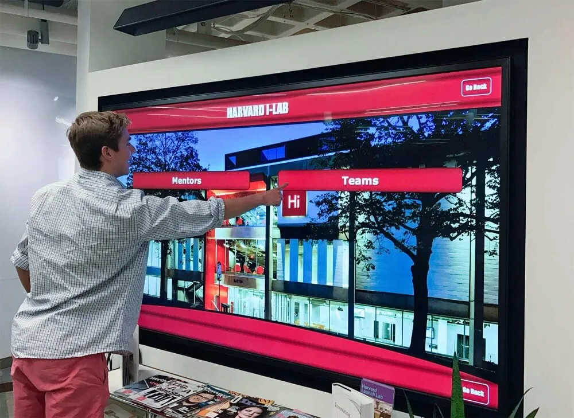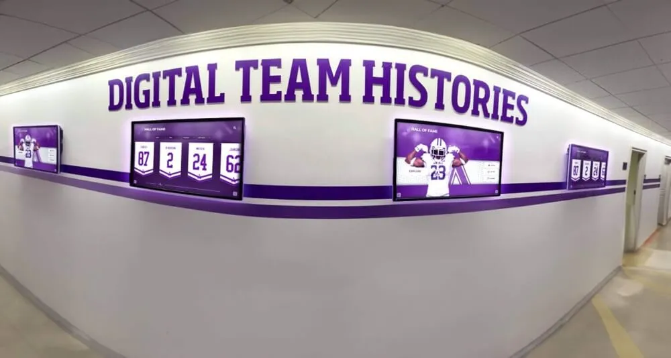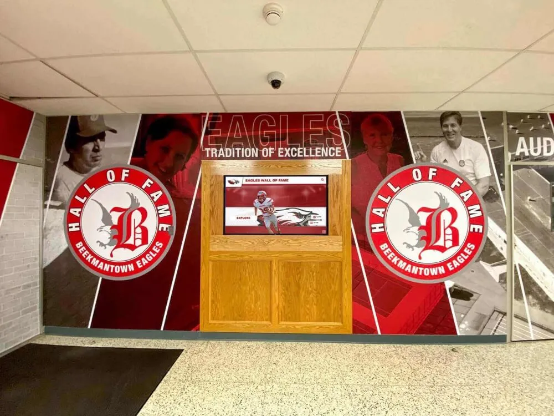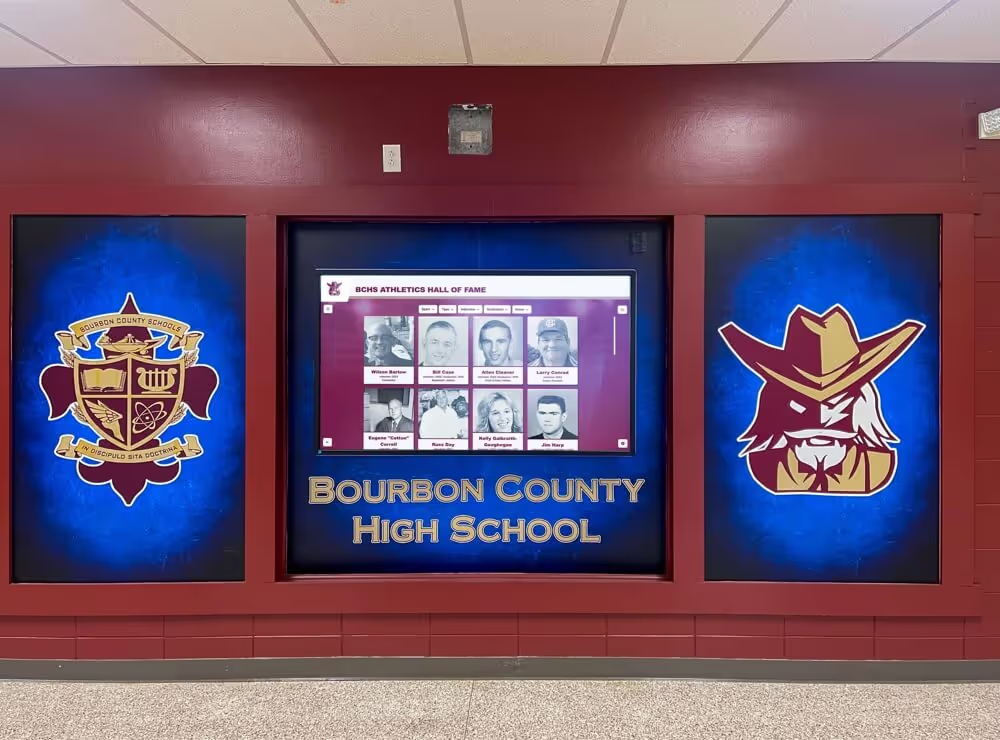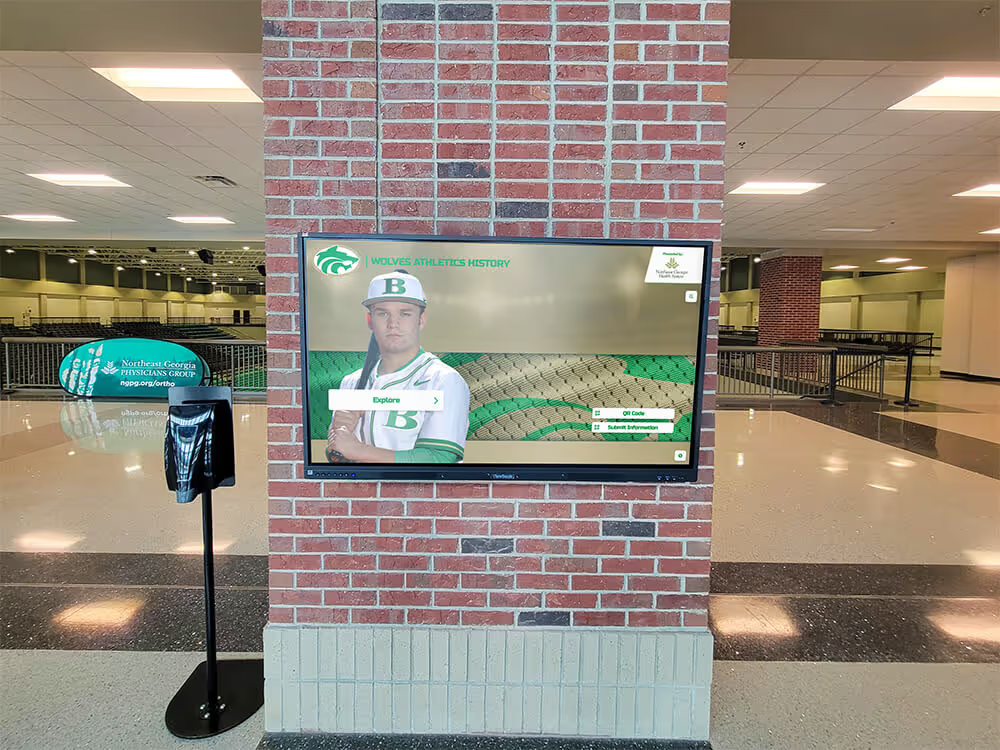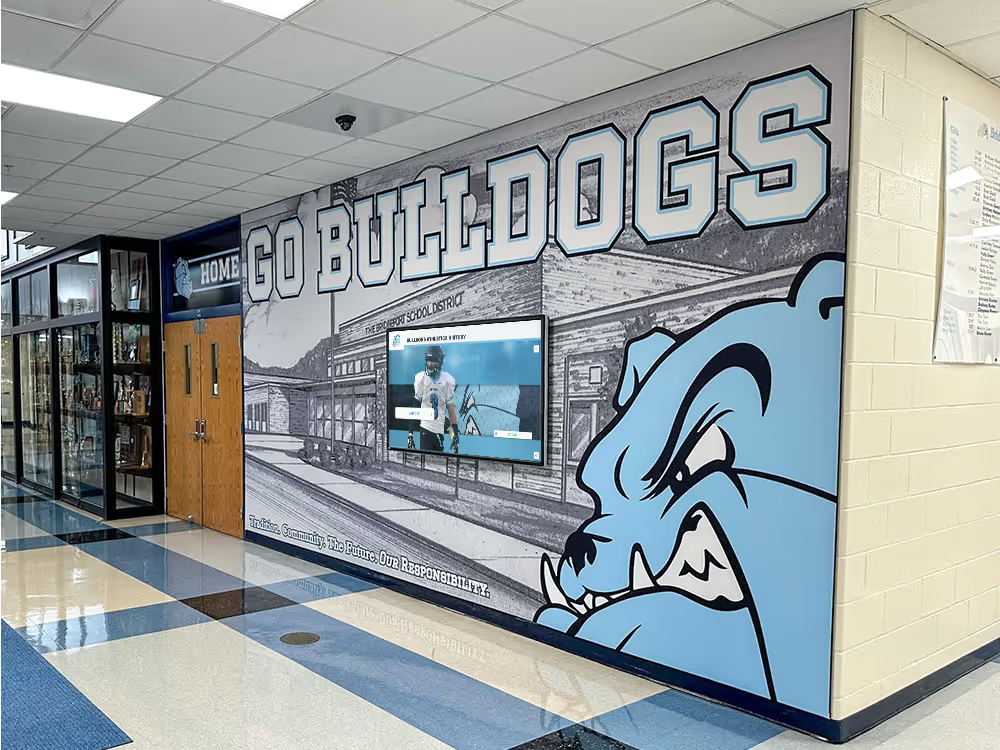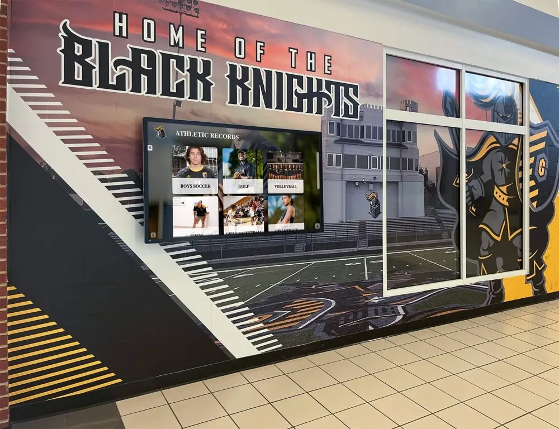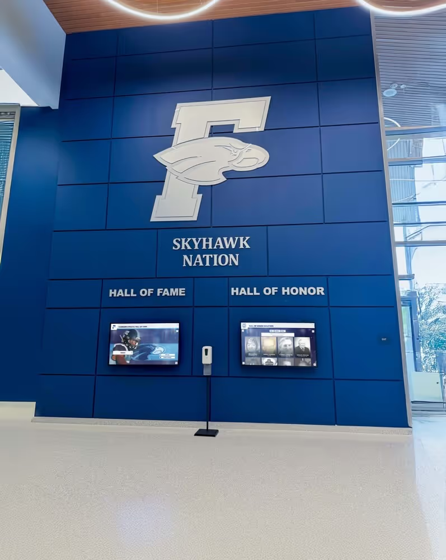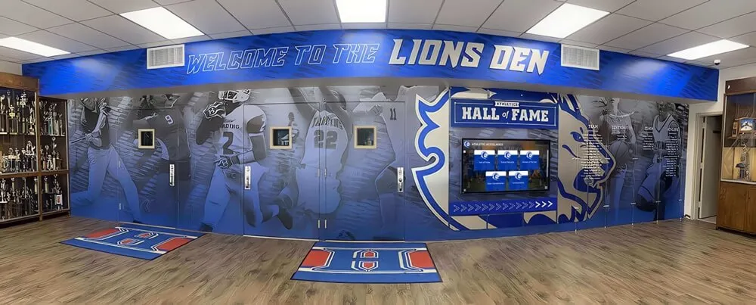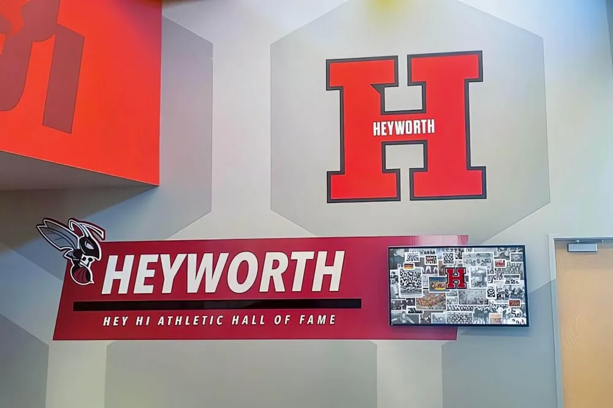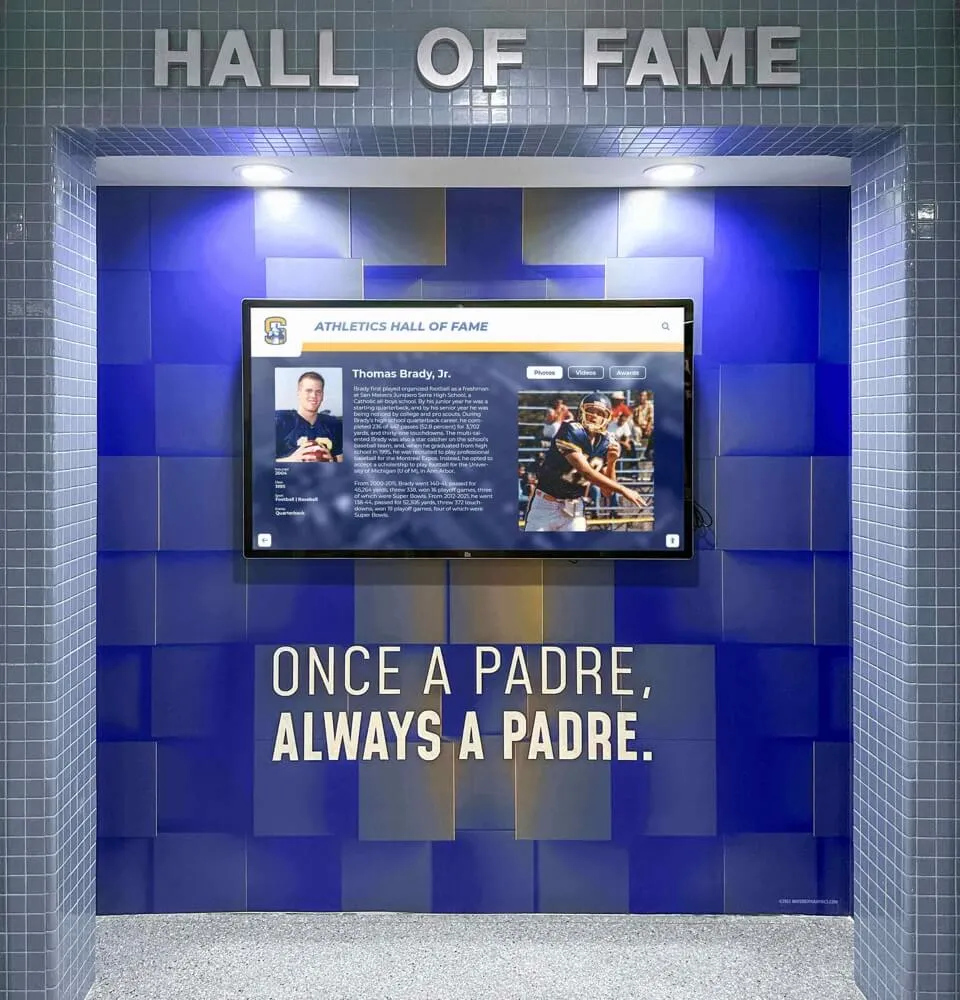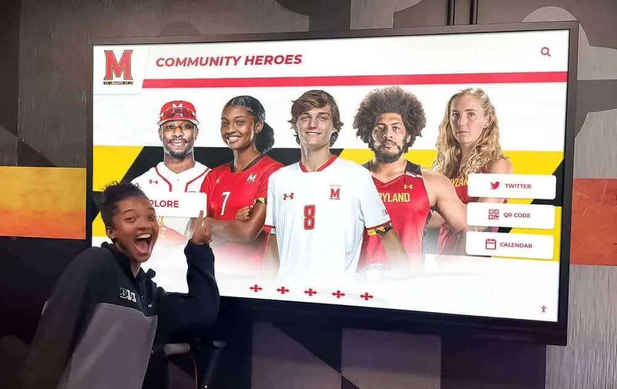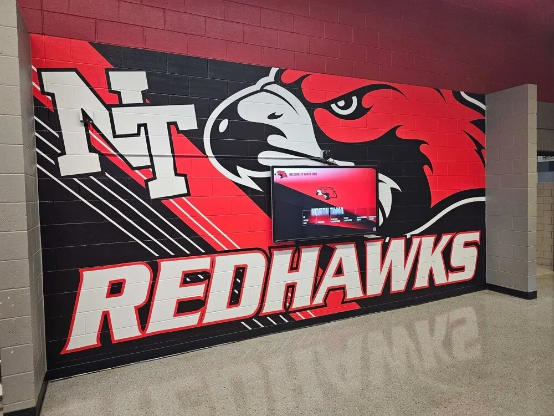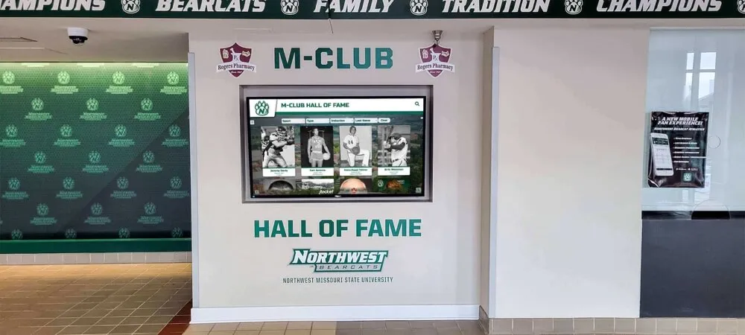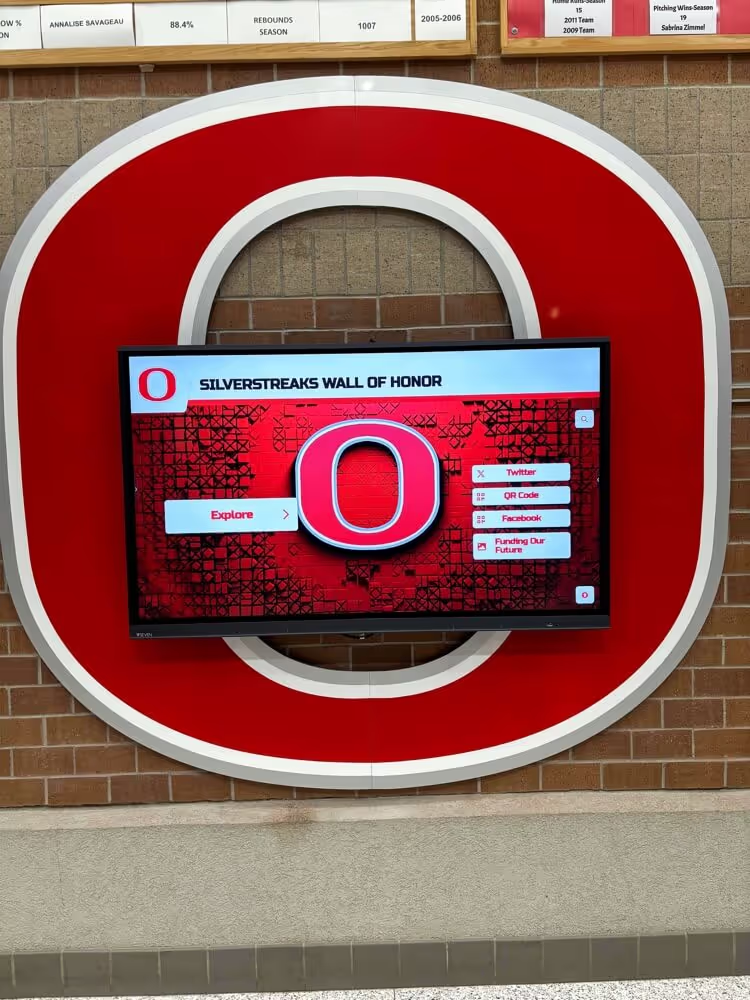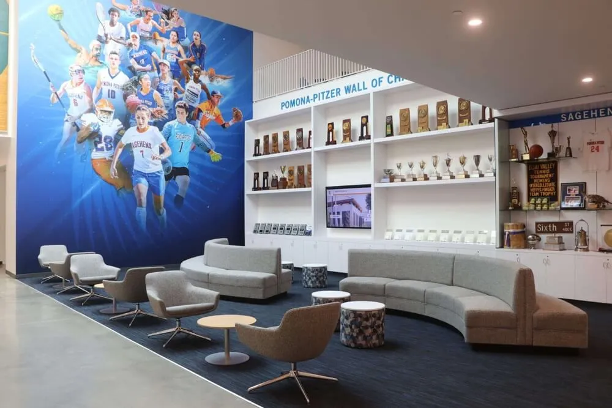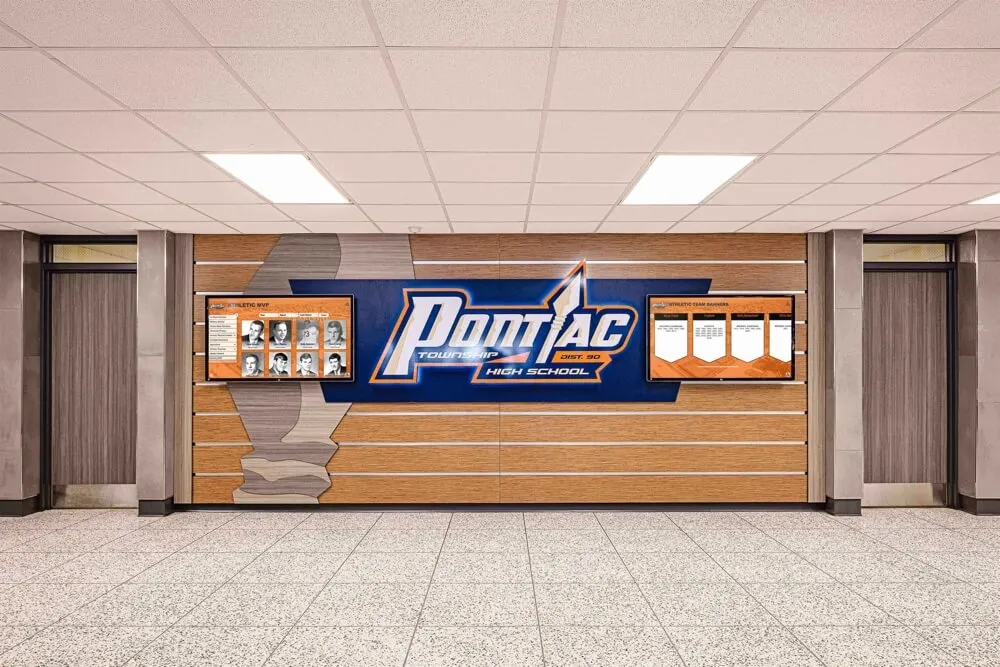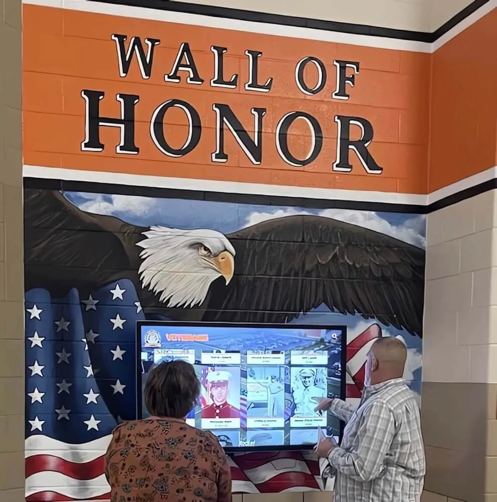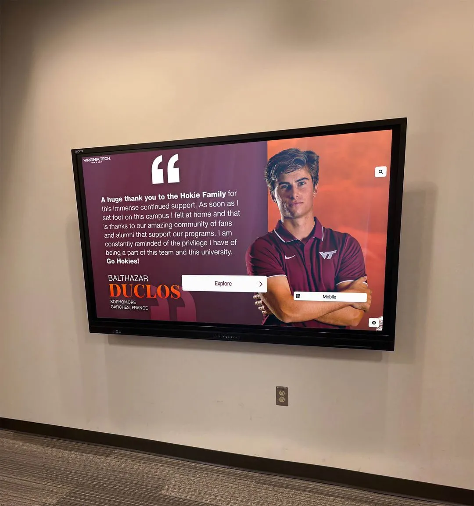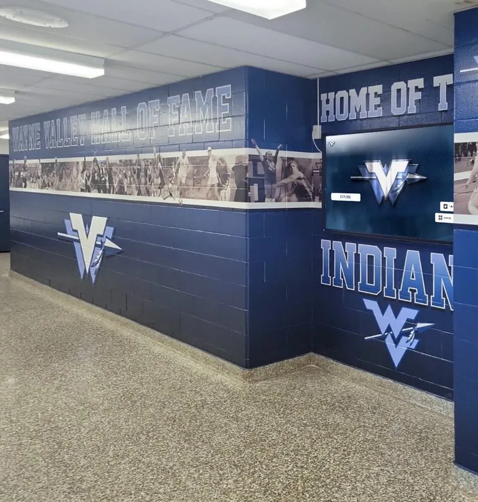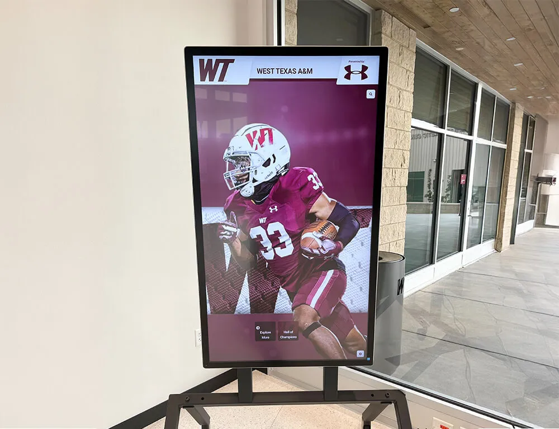Key Takeaways
Discover how touchscreen building directories transform visitor navigation. Complete guide to interactive wayfinding systems, implementation strategies, and digital directory solutions for buildings.
Why Modern Buildings Need Interactive Touchscreen Directories
Traditional building directories—static boards with removable letters, printed floor plans, or simple wall-mounted lists—no longer meet the expectations of visitors accustomed to digital navigation in every other aspect of their lives. As buildings grow more complex with frequent tenant changes, department relocations, and expanded services, maintaining accurate static signage becomes an operational burden that often results in outdated, confusing information.
Touchscreen building directories solve these fundamental challenges by providing:
- Dynamic Content Management - Update tenant information, department locations, and directory listings instantly from any location
- Interactive Wayfinding - Touch-enabled maps showing visitors exactly how to reach their destinations
- Multi-Language Support - Serve diverse populations with instant language selection
- Search Functionality - Quick name or company lookup eliminating confusion about floor or suite locations
- Visual Engagement - High-resolution displays that serve dual purposes as wayfinding tools and digital signage showcasing building amenities
- Accessibility Features - Accommodate visitors with various abilities through adjustable interfaces and clear visual design
According to facility management research, effective wayfinding reduces visitor stress, decreases late arrivals for appointments, and significantly lowers the volume of direction-seeking inquiries at reception desks. When visitors can independently find their destinations, front desk staff can focus on higher-value interactions while maintaining building security.
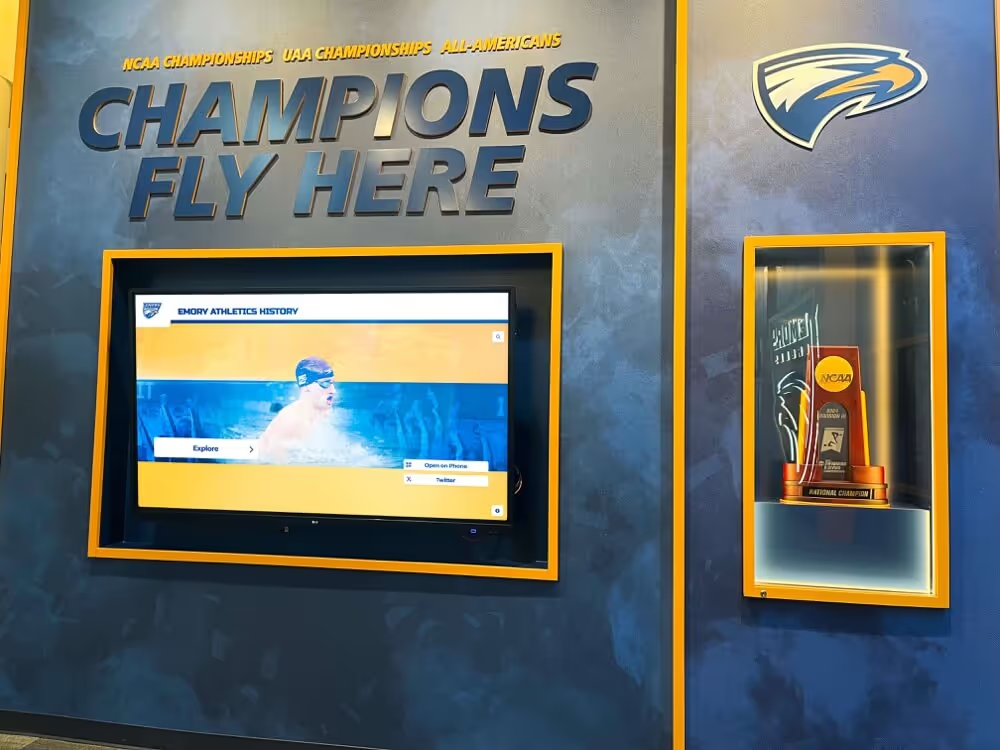
Core Components of Effective Building Directory Systems
Hardware Requirements for Building Directories
Selecting appropriate hardware forms the foundation of a successful touchscreen building directory implementation. Unlike consumer-grade displays, commercial building directories require robust specifications designed for continuous operation in public spaces.
Display Specifications
Commercial-grade touchscreens for building directories typically feature 32-55 inch displays with Full HD (1920x1080) or 4K resolution. The screen size should correspond to typical viewing distances—larger displays (49-55 inches) work well in spacious lobbies where visitors view from several feet away, while more compact 32-43 inch screens suit narrower corridors or secondary building entrances.
Projected capacitive touch technology provides the most responsive interaction, supporting multi-touch gestures and offering excellent accuracy. This technology also resists ambient light interference and maintains sensitivity even with light gloves—important considerations for building entrances in various climates.
Brightness ratings of 350-450 nits ensure visibility in well-lit lobbies with significant natural light. For buildings with floor-to-ceiling windows or skylights near directory placement, higher brightness displays (500+ nits) prevent screen washout during peak daylight hours.
Mounting and Enclosure Options
Building directories deploy in several configurations based on space availability and traffic patterns:
Wall-Mounted Displays provide space-efficient installations in corridors and compact lobbies. These typically mount at eye level (48-60 inches from floor to screen center) with slight downward tilting (5-10 degrees) reducing glare and providing ergonomic viewing angles.
Freestanding Kiosks offer prominent placement in open lobby areas where wall space is unavailable or where double-sided displays can serve traffic flowing from multiple directions. Weighted bases ensure stability without requiring floor anchoring, facilitating repositioning as traffic patterns evolve.
Reception Desk Integration places smaller touchscreen directories on countertops or mounted to desk fronts, allowing reception staff to assist visitors while maintaining the option for self-service lookup.
All mounting solutions should consider ADA accessibility guidelines, ensuring screen heights and approach clearances accommodate wheelchair users. For wall-mounted displays, this typically means mounting with the lowest interactive element no higher than 48 inches from the floor and ensuring 30x48 inch clear floor space for approach.
Computing Infrastructure
Modern building directories require computing power sufficient for responsive maps, smooth animations, and reliable operation. Commercial computing modules (typically Windows or Android-based) integrate behind displays, providing:
- Adequate processing power (Intel i5 or equivalent) for fluid touch interactions
- Sufficient RAM (8GB minimum) supporting multimedia content without lag
- Solid-state storage (256GB+) ensuring fast boot times and reliable operation
- Wired ethernet connectivity (strongly preferred over WiFi) for stable network connections
- Remote management capabilities allowing IT teams to monitor status and deploy updates
Many modern solutions utilize System-on-Module (SoM) designs where computing, storage, and network connectivity integrate directly into the display, reducing cabling complexity and potential failure points.
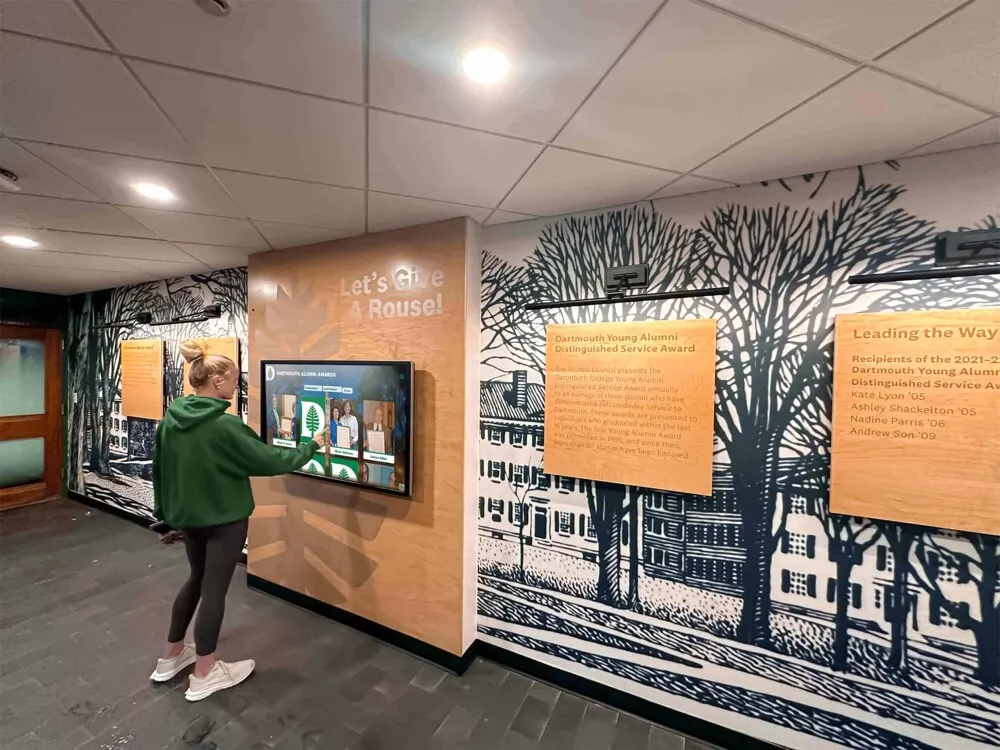
Essential Software Features
While hardware provides the platform, software determines the actual user experience and administrative efficiency of building directories. Effective directory software should deliver both intuitive visitor-facing interfaces and powerful backend management tools.
Visitor-Facing Interface Requirements
The public-facing directory interface should prioritize clarity and efficiency, recognizing that many users approach directories feeling rushed, stressed, or unfamiliar with the building:
Prominent Search Functionality - Large, clearly labeled search field as the primary interaction method, supporting both company/tenant names and individual person lookup
Alphabetical Browsing - Alternative navigation method for users who prefer scrolling through alphabetically organized listings rather than typing searches
Floor-by-Floor Views - Visual representation of each floor showing suites, departments, or tenant spaces with clear labeling
Interactive Maps - Touch-enabled building floor plans allowing users to zoom, pan, and select specific locations for detailed information
Directional Guidance - Clear instructions showing the most direct path from the directory location to destinations, including elevator locations, stairwell access, and turn-by-turn directions where building layout permits
Visual Consistency - Unified design language matching building aesthetics and organizational branding without sacrificing clarity
Timeout and Reset - Automatic return to home screen after 30-60 seconds of inactivity, ensuring the next visitor encounters a fresh interface
Administrative Content Management
Backend content management systems determine how easily building managers maintain accurate, current directory information. Essential management capabilities include:
Web-Based Administration - Cloud-hosted management interfaces accessible from any device without requiring on-site access to physical directory hardware
Intuitive Editing Interface - Non-technical administrators should be able to add, modify, or remove listings without specialized training or technical knowledge
Bulk Import/Export - Spreadsheet-compatible data formats enabling efficient updates when multiple tenants change simultaneously
Scheduled Updates - Ability to prepare content changes in advance and schedule automatic deployment at specific dates and times
Role-Based Permissions - Multiple administrator levels allowing property managers full access while tenant contacts can update only their specific listings
Audit Trails - Logging of all content changes with timestamps and user attribution for accountability and troubleshooting
Preview Functionality - Test interface showing how changes will appear to visitors before publishing to live displays
Solutions like Rocket Alumni Solutions, while primarily known for recognition displays, demonstrate the type of intuitive content management that should be standard in building directory systems—where non-technical staff can confidently manage complex information without constant IT assistance.
Key Applications Across Building Types
Touchscreen building directories serve distinct needs across different facility types, with specialized requirements influencing software feature prioritization and hardware specifications.
Corporate Office Buildings
Modern multi-tenant office buildings face constant flux as companies expand, contract, relocate, or rebrand. Static directories become outdated within weeks, creating frustration for visitors and reflecting poorly on building management.
Primary Directory Functions in Corporate Settings:
Tenant Directory - Comprehensive listing of all companies with suite numbers, floor locations, and optionally phone numbers or QR codes for visitor check-in
Company Search - Fast lookup allowing visitors to type partial company names and immediately see location information
Person Lookup - Searchable employee directories (with privacy-appropriate information) helping visitors find specific individuals in large multi-tenant buildings
Building Amenities - Information about fitness centers, cafeterias, conference facilities, parking structures, and other shared services with operating hours and access instructions
Emergency Information - Evacuation routes, assembly points, and emergency contact information accessible with prominent placement
Corporate office directories increasingly integrate with visitor management systems, generating QR codes or access credentials that visitors present at security checkpoints or elevator access control systems. This integration streamlines the visitor experience while maintaining building security.
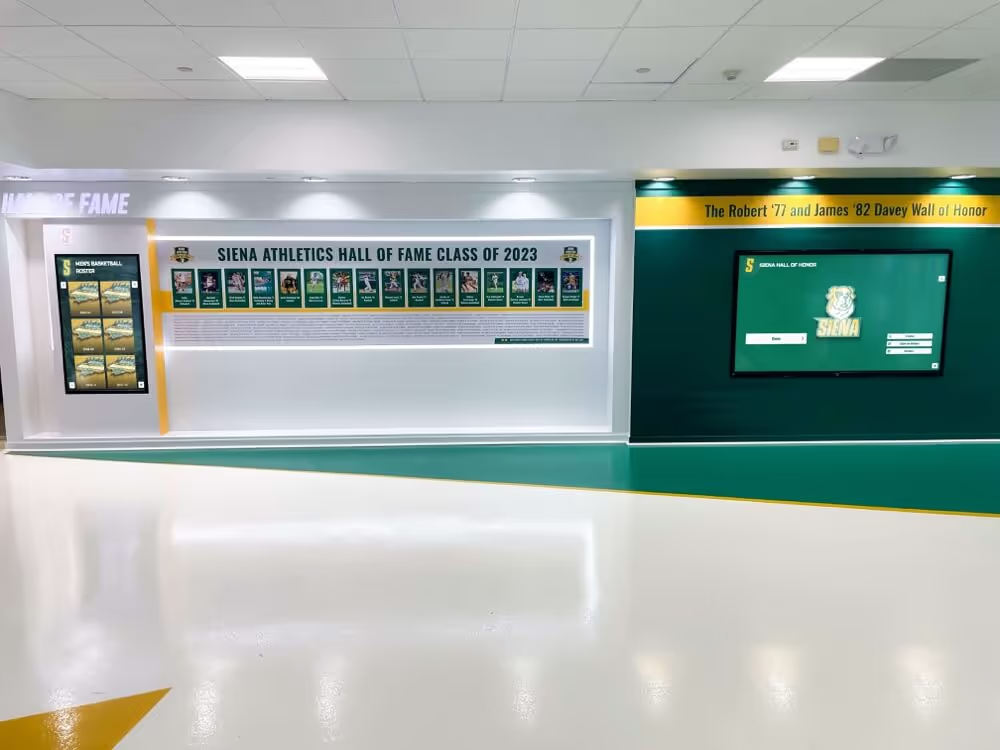
Educational Institutions
College and university campuses deploy building directories across academic buildings, administrative facilities, residence halls, and athletic complexes. These environments require directories that serve diverse populations including prospective students, visiting parents, conference attendees, and campus community members unfamiliar with specific building layouts.
Campus Directory Applications:
Department Locations - Academic department offices, faculty locations, administrative services, and student support offices
Classroom Finder - Search by course number or room name helping students locate specific classrooms, laboratories, or lecture halls
Event Information - Campus happenings, lecture schedules, performance times, and venue directions
Campus Services - IT help desk, health services, dining facilities, libraries, recreation centers with hours of operation
Building History - Multimedia content showcasing building benefactors, architectural significance, or historical context fitting naturally alongside wayfinding functionality
Educational institutions benefit from directory systems that extend beyond pure navigation, incorporating digital recognition displays celebrating alumni achievements and institutional heritage. This combination creates wayfinding tools that simultaneously serve practical needs and reinforce institutional pride.
Healthcare Facilities
Medical campuses present perhaps the most challenging wayfinding environments, where patients and families navigate complex buildings during stressful, emotionally charged moments. Effective directory systems in healthcare settings directly impact patient satisfaction scores and clinical operational efficiency.
Healthcare Directory Essentials:
Department Wayfinding - Clear directions to specialty clinics, diagnostic imaging, laboratories, surgical centers, and other patient services
Provider Directories - Searchable physician listings with photos, specialties, and office locations
Multilingual Support - Comprehensive language options serving diverse patient populations
Accessibility Emphasis - Wheelchair-accessible routes, elevator locations, and accessible restroom locations prominently featured
Wait Time Information - Integration with patient flow systems displaying current wait times for emergency departments and walk-in services
Visitor Policies - Hours, restrictions, identification requirements, and other essential information for family members and visitors
Healthcare directories must meet stringent privacy requirements, never displaying patient-specific information without proper authentication. For detailed exploration of healthcare applications, see our guide on touchscreen directories for hospitals.
Mixed-Use and Retail Complexes
Shopping centers, mixed-use developments, and entertainment complexes use touchscreen directories to help visitors navigate retail stores, dining establishments, services, and entertainment venues across multiple floors and building sections.
Retail Complex Directory Features:
Store Locator - Searchable directory of all retailers with categories (clothing, electronics, dining, services) and brand search
Promotions and Events - Current sales, special events, seasonal happenings, and limited-time offers
Dining Guide - Restaurant listings with cuisine types, price ranges, and current wait times where available
Parking Integration - Directions to parking structures, available spaces, validation procedures, and return navigation to parked vehicles
Entertainment Schedules - Movie times, performance schedules, and ticketing information for entertainment venues
Retail environments benefit from directory systems that blend wayfinding with promotional opportunities, generating advertising revenue while serving navigation needs. Advanced systems track traffic patterns, providing valuable analytics about visitor behavior and popular destinations.
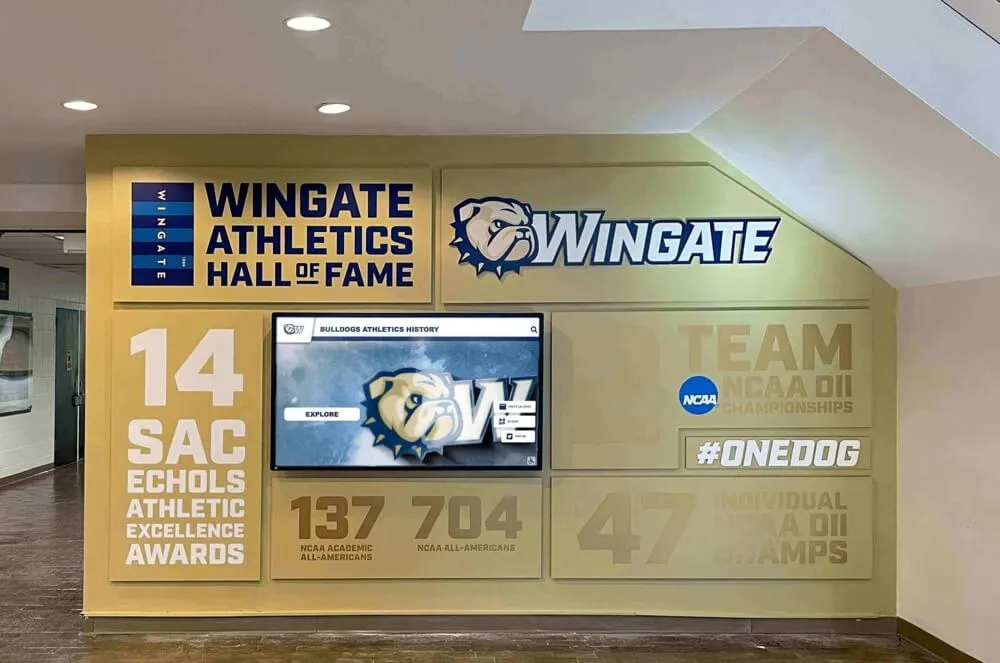
Implementation Best Practices
Successful touchscreen building directory deployment requires careful planning beyond simple hardware installation, encompassing strategic placement, user experience design, accessibility compliance, and ongoing maintenance protocols.
Strategic Placement Guidelines
Directory effectiveness depends heavily on strategic positioning where visitors naturally seek navigation assistance:
Primary Placement Locations:
Main Building Entrances - Immediately visible upon entering, catching visitors before they become disoriented or approach reception desks unnecessarily
Elevator Lobbies - Particularly on ground floors where visitors must choose between multiple elevator banks serving different floor ranges
Parking Structure Connections - Transitions from parking areas to main buildings where visitor flow is concentrated
Building Intersections - Junctions connecting multiple wings, towers, or building sections where directional decisions occur
Secondary Entrances - After-hours access points and secondary entries used by regular building occupants
Placement Considerations:
Optimal directory placement balances visibility, accessibility, and traffic flow. Directories should be:
- Visible from main entrance doors (within direct sight lines)
- Positioned to avoid blocking primary traffic corridors
- Located away from direct sunlight that causes screen glare
- Installed with adequate approach space (30x48 inches minimum) for wheelchair accessibility
- Mounted at appropriate heights for standing and seated users (48-60 inches to screen center)
Buildings with high visitor volume may require multiple directories at strategic decision points, ensuring visitors can reorient themselves without backtracking to the main entrance when they become confused mid-navigation.
User Experience Design Principles
Effective building directory interfaces prioritize speed and clarity, recognizing that most users approach directories with specific goals and limited patience for complex navigation:
Interface Design Best Practices:
Minimize Cognitive Load - Present information hierarchically with clear visual priorities. Primary functions (search, browse, map) should be immediately obvious without requiring users to read instructions or labels.
Design for Touch - Interactive elements must be sized appropriately for finger touch (minimum 44x44 pixels) with adequate spacing preventing accidental adjacent selections. Avoid tiny buttons, close-set links, or interfaces requiring precise stylus interaction.
Provide Immediate Feedback - Touch interactions should produce instant visual or auditory feedback confirming input recognition. Without clear feedback, users often touch repeatedly, causing interface confusion.
Reduce Input Requirements - Minimize typing when possible through predictive search, autosuggest functionality, and browsing alternatives to manual input. Every keystroke increases abandonment risk.
Accommodate Multiple Modalities - Support various navigation preferences: those who prefer searching by typing, those who prefer visual browsing, and those who want to explore maps directly.
Test with Real Users - Conduct usability testing with representative visitor populations before full deployment, identifying confusion points and interaction difficulties invisible to designers familiar with the system.
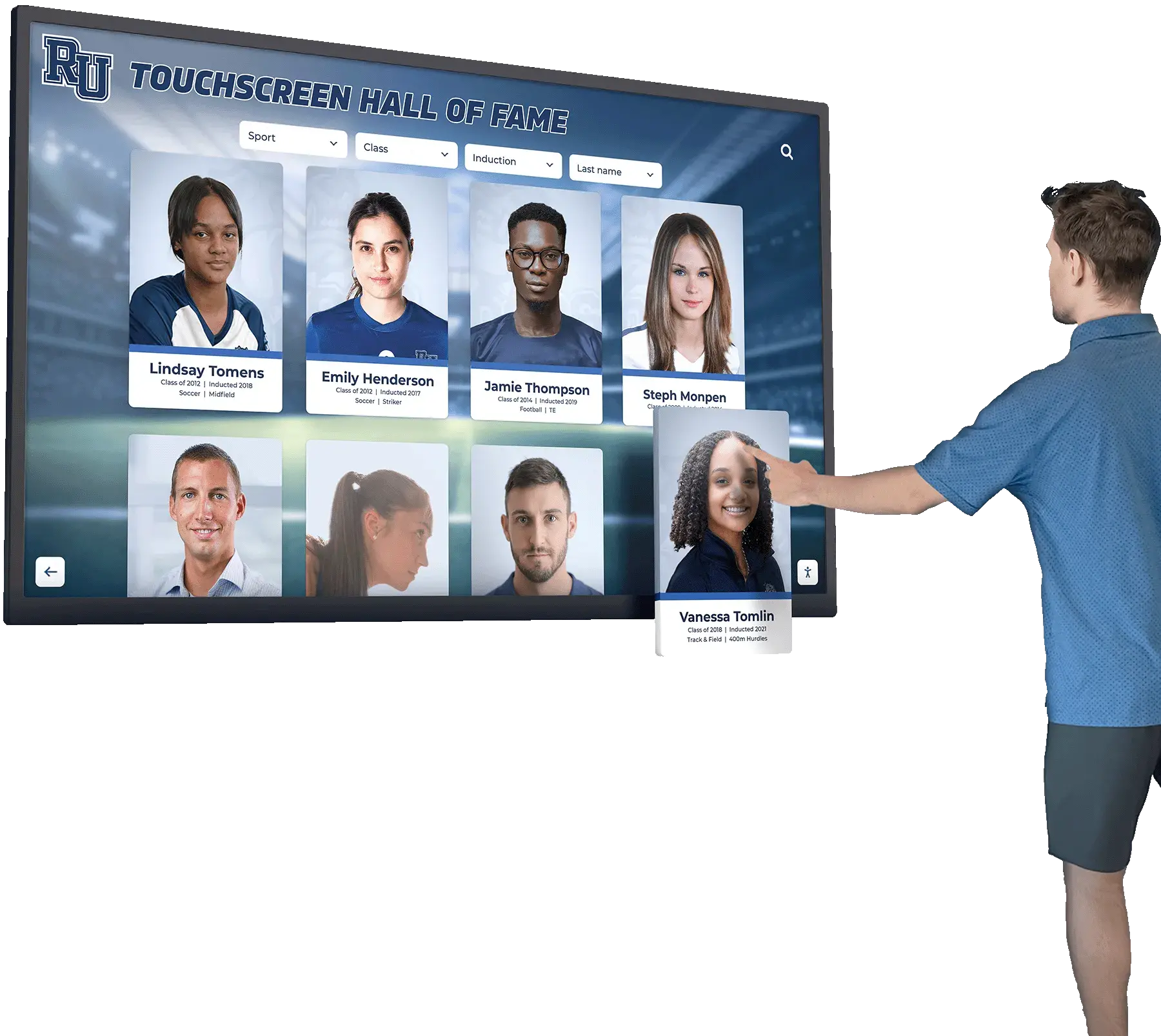
Accessibility Compliance
Building directories must accommodate all visitors regardless of physical abilities, vision limitations, or cognitive differences. Beyond ADA legal requirements, accessible design improves usability for everyone.
Essential Accessibility Features:
Physical Accessibility
- Mount displays at appropriate heights with controls between 15-48 inches from floor
- Ensure 30x48 inch minimum clear floor space for wheelchair approach
- Consider dual-height installations or adjustable-angle displays in high-traffic areas
- Provide knee clearance for forward approach where space permits
Visual Accessibility
- Implement high-contrast color schemes (WCAG AA minimum, AAA preferred)
- Offer adjustable text sizes accommodating low vision users
- Design clear visual hierarchies guiding attention without relying solely on color
- Ensure adequate screen brightness in various lighting conditions
- Provide large, legible typography (minimum 18pt equivalent for body text)
Cognitive Accessibility
- Create consistent navigation patterns throughout the interface
- Use clear, plain language avoiding jargon or complex terminology
- Implement simple, linear workflows for primary tasks
- Provide clear back buttons and error recovery options
- Include visual icons supplementing text labels
Hearing Accessibility
- Ensure all audio content has visual alternatives
- Provide visual confirmation of all interactions (never audio-only feedback)
- Display emergency alerts through visual messages with high contrast
Organizations implementing comprehensive accessibility benefit all users—larger touch targets help users with motor limitations but also reduce errors for all users; high contrast helps low vision users but improves readability in bright lobby environments; simple language helps cognitive accessibility while reducing confusion for all visitors.
Integration with Building Systems
Modern building directories function best when integrated with other building management and information systems, creating unified experiences and reducing administrative overhead through automated data synchronization.
Common Integration Opportunities:
Tenant Management Systems - Automatically synchronize directory listings with property management databases, eliminating duplicate data entry and ensuring directory accuracy matches lease records.
Visitor Management Platforms - Pre-register expected visitors, generate access credentials, and provide wayfinding information as part of integrated check-in workflows.
Calendar and Scheduling Systems - Display conference room availability, meeting schedules, and event information pulled directly from organizational calendars.
Emergency Notification Systems - Instantly convert directories to emergency communication displays during crisis situations, showing evacuation routes, shelter-in-place instructions, or critical alerts.
Building Analytics - Feed directory usage data into broader building analytics platforms, understanding traffic patterns, popular destinations, and visitor behavior for facility optimization.
Digital Signage Networks - Coordinate building directories with general digital signage for consistent messaging, centralized content management, and unified visual branding.
Integration complexity varies significantly based on existing systems and vendor APIs. Organizations should evaluate integration capabilities during directory system selection, understanding implementation timelines and ongoing maintenance requirements.
Content Management Strategies
Maintaining accurate, current directory information requires systematic processes and clear responsibilities, ensuring directories remain valuable wayfinding tools rather than becoming outdated liabilities reflecting poorly on facility management.
Establishing Update Workflows
Define Content Ownership
Assign clear responsibility for different directory content types:
- Property management maintains tenant listings, suite assignments, and building amenities
- Individual tenants update their internal department locations and employee directories (with appropriate access controls)
- Marketing or communications teams manage promotional content and building announcements
- IT departments handle technical maintenance, software updates, and integration monitoring
- Facilities teams report physical environment changes affecting wayfinding (renovations, temporary closures)
Create Update Triggers
Establish specific events requiring directory updates:
- New tenant move-ins (update within 24 hours of occupancy)
- Tenant departures (immediate removal preventing visitor confusion)
- Company name changes or rebranding (coordinate with signage updates)
- Internal reorganizations affecting department locations
- Seasonal operating hours changes for building services
- Temporary closures for maintenance or construction
Implement Regular Audits
Schedule quarterly comprehensive directory audits verifying accuracy:
- Walk building floors confirming suite occupants match directory listings
- Test directory search functionality with sample company and person queries
- Verify phone numbers and email addresses where displayed
- Confirm building amenity hours and service availability
- Review map accuracy reflecting any layout changes from renovations
Regular audits catch gradual accuracy drift before directories become significantly outdated, protecting visitor experience and building reputation.
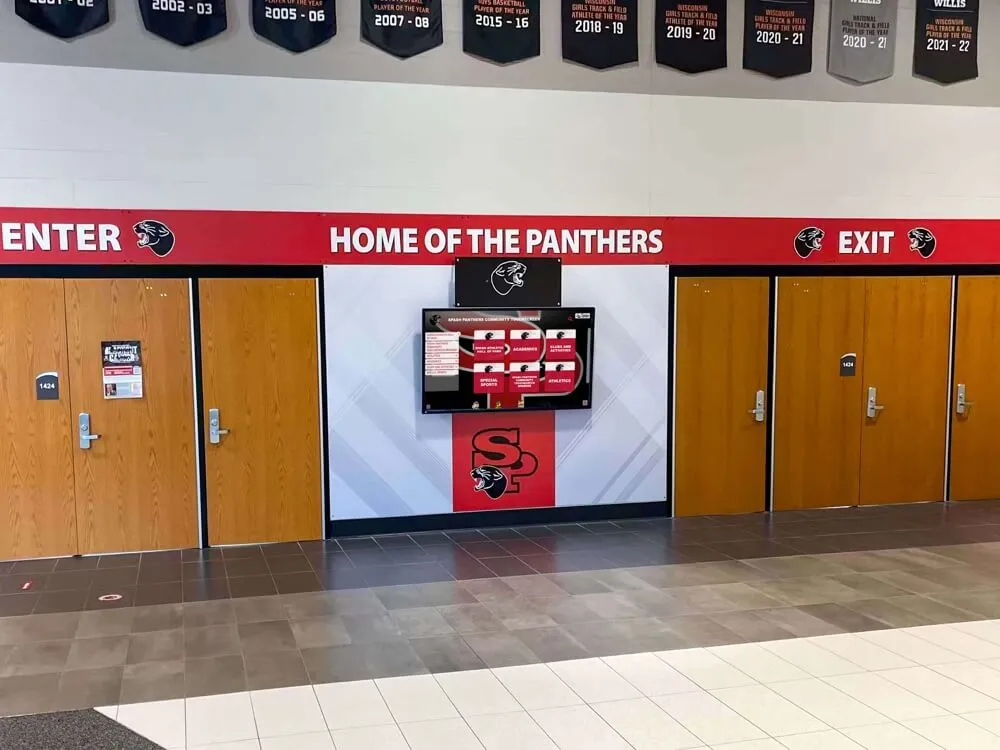
Balancing Information Density
Building directories walk a fine line between comprehensive information and overwhelming complexity. Overly detailed directories slow navigation, while minimally informative displays frustrate visitors seeking specific details.
Content Hierarchy Guidelines:
Primary Information (Always Visible):
- Tenant/company names
- Suite or floor locations
- Primary phone numbers
- Basic wayfinding maps
Secondary Information (Available on Demand):
- Detailed company descriptions
- Full employee directories
- Specific department locations within suites
- Extended contact information
Tertiary Information (Optional Links):
- Company websites
- Social media profiles
- Promotional materials
- Detailed service descriptions
Progressive disclosure—revealing information gradually as users drill deeper—prevents overwhelming first impressions while accommodating visitors who need comprehensive details. Well-designed interfaces present just enough information at each level, with clear paths to additional details for those who need them.
Multilingual Considerations
Buildings serving diverse populations benefit significantly from multilingual directory interfaces, accommodating visitors more comfortable in languages other than English.
Implementation Approaches:
Language Selection Prominence - Display language options clearly on home screen using both language names and flag icons. Avoid burying language selection in settings menus requiring navigation to find.
Complete Translation - Translate entire interface including navigation elements, button labels, and system messages—not just tenant names and directory content. Partial translation creates confusion when some interface elements remain in English.
Professional Translation Services - Use qualified translators familiar with wayfinding terminology rather than automated translation tools. Clumsy translations undermine usability and reflect poorly on facility professionalism.
Common Language Priorities - Start with languages representing significant portions of building visitor populations. For U.S. buildings, Spanish is typically essential, with additional languages selected based on local demographics and tenant populations.
Cultural Appropriateness - Consider reading direction (right-to-left for Arabic, Hebrew), date formats, and cultural norms in interface design for selected languages.
Cost Considerations and ROI
Touchscreen building directory implementations represent significant investments requiring careful financial analysis and understanding of both initial costs and long-term value propositions.
Initial Investment Components
Hardware Costs per Unit:
- Display and touchscreen: $2,500-$8,000 (varies with size and quality)
- Computing module: $500-$1,500
- Mounting hardware or kiosk enclosure: $400-$2,500
- Installation labor: $500-$2,000 per unit
- Network infrastructure: $200-$1,000 per location
- Total per directory: $4,100-$15,000
Software and Services:
- Directory software licensing: $800-$3,000 annually per unit
- Initial content development and data migration: $3,000-$10,000
- Integration with building systems: $5,000-$25,000 (highly variable)
- Administrator training: $1,000-$5,000
- Initial software/services total: $9,800-$43,000
Project Totals:
A mid-size office building implementing 3-5 touchscreen directories might budget:
- Initial deployment: $25,000-$100,000
- Annual operating costs: $5,000-$20,000 (software licensing, support, maintenance)
Buildings can reduce initial investment through phased implementation, starting with primary entrance locations before expanding to secondary entrances and elevator lobbies.
Return on Investment
While some benefits resist precise quantification, building directories deliver measurable returns:
Reception Desk Efficiency - Reducing directional questions allows reception staff to focus on higher-value activities. If directories reduce direction-seeking inquiries by 40-60%, that represents substantial recovered staff time multiplied across all shifts.
Tenant Satisfaction - Easy navigation contributes to tenant retention and lease renewal rates. When tenants’ clients, vendors, and visitors navigate buildings effortlessly, it reflects positively on tenant choice of location.
Building Marketability - Modern digital directories differentiate buildings in competitive markets, supporting premium positioning and attracting quality tenants who value contemporary amenities.
Signage Maintenance Reduction - Digital directories eliminate ongoing costs of printing, mounting, and updating static directory boards and floor signage, particularly valuable in buildings with frequent tenant turnover.
Operational Flexibility - When tenants relocate suites or reorganize departments, directory updates happen instantly without physical signage replacement, reducing downtime and temporary signage costs.
Emergency Communication - Directories double as emergency communication displays, potentially reducing need for separate emergency signage systems.
Advertising Revenue - Retail and mixed-use properties often offset directory costs through tenant advertising or promotional messaging displayed alongside wayfinding content.
Many building owners find directories pay for themselves within 2-4 years through these combined operational savings and value enhancements, with ongoing benefits extending throughout 7-10 year hardware lifecycles.
Future Trends in Building Directory Technology
The touchscreen building directory market continues evolving with emerging technologies enhancing wayfinding capabilities and user experiences.
Mobile Integration
Modern directory systems increasingly extend beyond fixed displays to personal mobile devices:
Mobile Wayfinding Apps - Visitors access building directories through smartphone applications providing turn-by-turn navigation from parking areas through buildings to specific destinations, with guidance continuing beyond directory locations.
QR Code Connections - Physical directories display QR codes allowing visitors to transfer directions to personal devices for reference while walking, eliminating need to memorize routes.
Indoor Positioning - Bluetooth Low Energy (BLE) beacon networks enable precise indoor location tracking, providing “you are here” accuracy and dynamic re-routing if users wander off course.
Pre-Arrival Information - Mobile apps provide destination information and navigation instructions before visitors arrive at buildings, reducing time spent at directories and improving overall efficiency.
Mobile integration transforms directories from discrete touchpoints into components of comprehensive digital wayfinding ecosystems spanning physical and virtual environments.
Artificial Intelligence Applications
AI technologies are beginning to enhance building directory capabilities:
Natural Language Search - Voice-activated directories understanding conversational queries (“Where is the marketing department?” or “Show me restaurants nearby”) rather than requiring precise typed inputs.
Predictive Wayfinding - Systems learning from building calendars and appointment schedules to proactively offer directions when visitors check in.
Personalized Recommendations - Directories suggesting relevant destinations based on time of day, visitor patterns, or building events.
Intelligent Space Utilization - Analytics identifying underutilized areas, overcrowded facilities, and optimization opportunities for building management.
As AI technologies mature and computing power increases, directories will evolve from reactive information displays to proactive assistants anticipating visitor needs and providing contextually appropriate guidance.
Enhanced Accessibility Features
Future directory systems will incorporate increasingly sophisticated accessibility technologies:
Advanced Voice Guidance - Audio directions for visually impaired visitors integrating with assistive technology devices.
Augmented Reality Wayfinding - AR overlays on smartphone cameras showing directional arrows and destination indicators in real-world building views.
Simplified Interfaces - Specialized modes for cognitive accessibility reducing interface complexity for users with developmental disabilities or cognitive impairments.
Real-Time Translation - AI-powered instant translation supporting dozens of languages without requiring manual translation of all content.
These accessibility advances benefit all users—voice guidance helps hands-full visitors; AR wayfinding reduces navigation errors for everyone; simplified modes accommodate visitors under stress regardless of disability status.
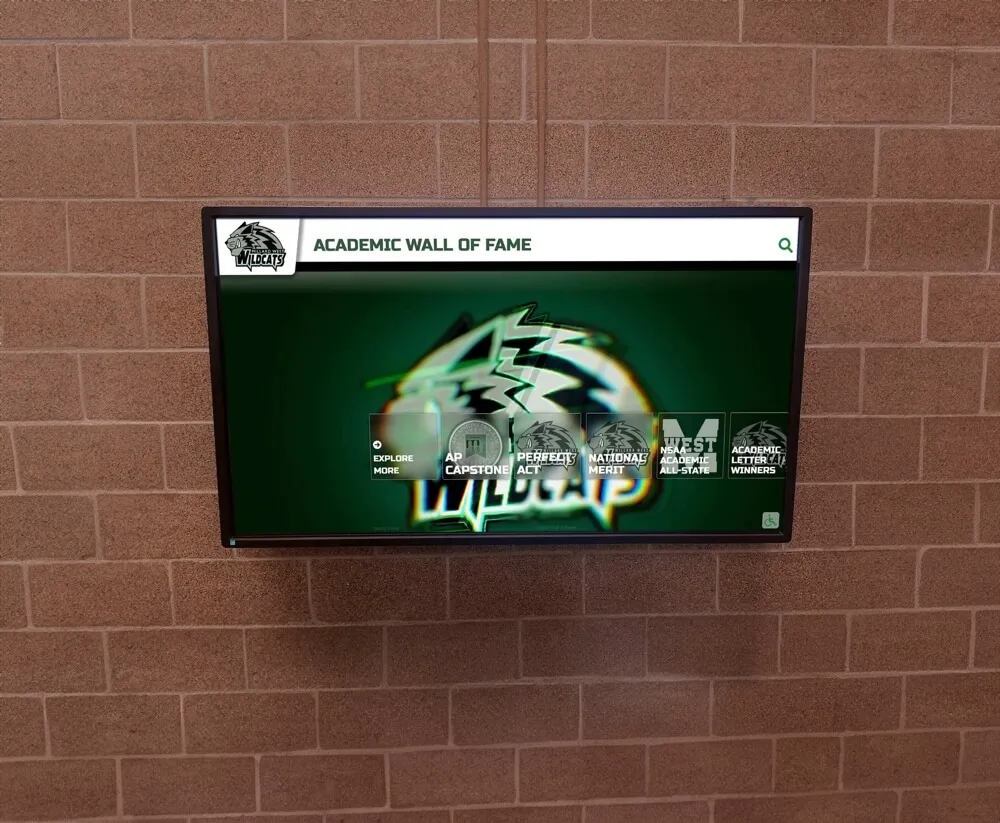
Selecting the Right Building Directory Solution
Choosing appropriate directory systems requires evaluating vendor capabilities, total cost implications, and alignment with specific building needs and organizational priorities.
Key Evaluation Criteria
Software Flexibility and Customization
Directory software should accommodate your building’s unique characteristics—unusual floor numbering, multiple building connections, specialized tenant needs—without requiring extensive custom development. Evaluate how easily solutions adapt to non-standard requirements.
Content Management Simplicity
Administrative interfaces should enable non-technical staff to maintain directory accuracy confidently. Complex management systems requiring IT involvement for routine updates create operational bottlenecks and increase total cost of ownership.
Hardware Quality and Reliability
Commercial-grade displays designed for continuous operation dramatically outperform consumer displays in longevity and reliability. Verify warranty terms, expected lifespans, and replacement part availability.
Integration Capabilities
Understanding how directories connect with tenant management systems, visitor platforms, and other building technologies determines long-term scalability and administrative efficiency. Evaluate API documentation and integration experience.
Vendor Support Quality
Implementation support, training comprehensiveness, and ongoing technical assistance directly impact success. Investigate response times, support hours, and escalation processes for critical issues.
Accessibility Commitment
Verify ADA compliance through testing documentation rather than vendor assertions. Request accessibility certifications and demonstrations with assistive technologies.
Total Cost Transparency
Seek vendors providing clear pricing for hardware, software licensing, implementation, training, and ongoing support without hidden fees or surprise charges as projects progress.
Scalability Options
Even single-building implementations should consider expansion possibilities. Can you easily add directories as buildings expand or add locations? Do volume discounts apply to phased deployments?
Working with Implementation Partners
Successful directory deployments typically involve collaborative partnerships between building management, technology vendors, and sometimes specialized consultants:
Discovery and Needs Assessment - Comprehensive evaluation of building layout, visitor populations, tenant profiles, integration requirements, and success metrics defining project scope.
Content Strategy Development - Creating information architecture organizing building services, tenant listings, and wayfinding content intuitively for target visitor populations.
Design Customization - Visual design aligning directories with building aesthetics and organizational branding while prioritizing usability and accessibility.
Integration Planning - Technical roadmap for connecting directories with existing systems, realistic timelines, and resource requirements.
Pilot Testing - Small-scale deployment enabling real-world testing and refinement before full building implementation.
Training Programs - Comprehensive preparation for staff responsible for content management, visitor assistance, and technical troubleshooting.
Launch Support - On-site assistance during initial deployment addressing unexpected issues and supporting early users.
Ongoing Optimization - Regular reviews of usage analytics, visitor feedback, and technical performance informing continuous improvement.
While platforms like Rocket Alumni Solutions specialize primarily in recognition displays, their approach to intuitive touchscreen software and comprehensive implementation support exemplifies the level of vendor partnership that successful directory deployments require—particularly for organizations without extensive internal technical resources.
Conclusion: Transforming Building Navigation Through Interactive Technology
Touchscreen building directories represent far more than digital replacements for static signage—they fundamentally transform how visitors, tenants, and guests experience and navigate complex building environments. When thoughtfully implemented with attention to placement strategy, interface design, accessibility, and content management, these systems reduce wayfinding stress, improve operational efficiency, and showcase organizational commitment to visitor experience and technological innovation.
The most successful building directory implementations share common characteristics: they prioritize intuitive navigation over feature complexity, accommodate diverse users through inclusive design, integrate seamlessly with existing building operations, and receive ongoing maintenance ensuring information accuracy. These systems become invisible infrastructure—noticed primarily by their absence when visitors find destinations easily without confusion or delay.
As facility managers consider touchscreen directory investments, focus should remain on genuine visitor needs rather than technology for its own sake. The right system provides clear value through reduced reception desk burden, improved tenant satisfaction, enhanced building marketability, and operational flexibility as facilities evolve. Whether implementing comprehensive campus-wide networks or starting with strategic lobby installations, buildings that prioritize user experience and accessibility will realize the greatest benefits from this transformative wayfinding technology.
Frequently Asked Questions
How much does a touchscreen building directory system cost?
Costs vary based on display size, software features, and customization requirements. Individual directory units typically range from $4,000-$15,000 including hardware, software, and installation. A building implementing 3-5 directories might budget $25,000-$100,000 for initial deployment plus $5,000-$20,000 annually for software licensing and support. Phased implementation can spread costs across multiple budget cycles.
Can building directories integrate with existing property management systems?
Yes, quality directory platforms offer integration capabilities with common tenant management systems, visitor platforms, and building management software. Integration complexity varies based on existing systems and desired functionality. Work with vendors experienced in building management integrations and involve IT teams early in planning.
How difficult is it to update content in building directories?
Modern cloud-based directory systems allow authorized staff to update content remotely from any device through intuitive web interfaces. Updates typically take minutes for individual changes, with bulk import tools for larger updates. The best systems require no technical expertise for routine content management.
Are touchscreen directories accessible for visitors with disabilities?
Well-designed directories meet ADA accessibility standards through appropriate mounting heights, high-contrast displays, adjustable text sizing, and intuitive navigation. However, not all systems are equally accessible—verify ADA compliance through testing documentation when evaluating vendors. Advanced systems offer voice guidance for visually impaired users.
What maintenance do touchscreen building directories require?
Directories require periodic screen cleaning, quarterly content accuracy audits, and regular software updates. Commercial-grade displays typically operate 5-7 years before requiring replacement. Most vendors offer maintenance plans including remote monitoring, software updates, and hardware support ensuring reliable operation.
Can directories serve dual purposes beyond wayfinding?
Yes, many directories incorporate digital signage capabilities displaying building announcements, tenant promotions, event information, and emergency alerts alongside wayfinding functionality. This dual-purpose approach maximizes equipment ROI while serving multiple communication needs.
How long does directory implementation take from decision to operation?
Implementation timelines vary with project scope. Simple installations with minimal customization can deploy within 4-6 weeks. Complex projects involving extensive integration, custom design, and multi-building deployment may require 3-6 months. Proper planning, clear requirements, and responsive vendor partnership accelerate implementation.
What happens during power outages or system failures?
Critical directories should include uninterruptible power supplies (UPS) maintaining operation during brief power interruptions. For extended outages, buildings should maintain backup static signage for essential wayfinding. Quality vendors provide rapid response support for technical failures, with service level agreements specifying response times.
For more information about implementing interactive displays in building environments, explore guides on touchscreen kiosk software, interactive recognition displays, or digital wayfinding solutions that demonstrate related technology applications across institutional settings.
