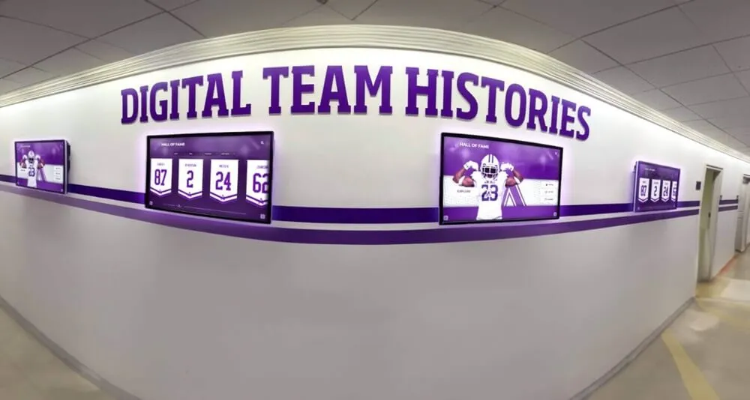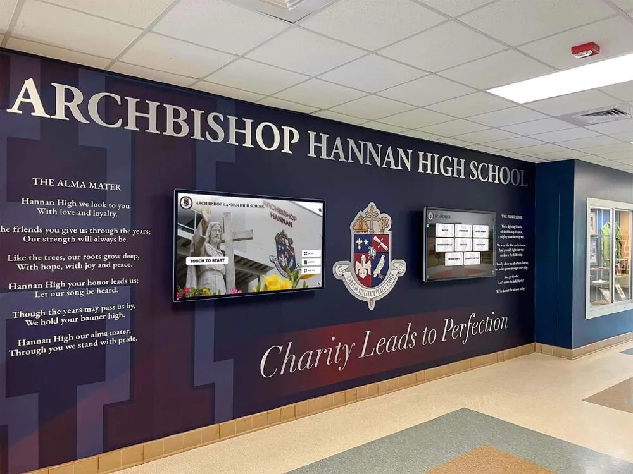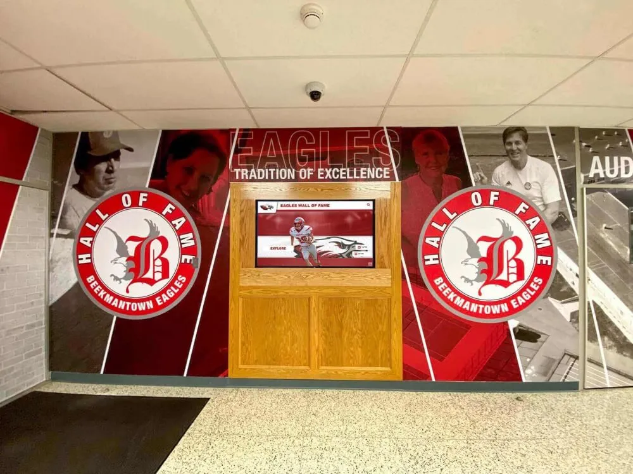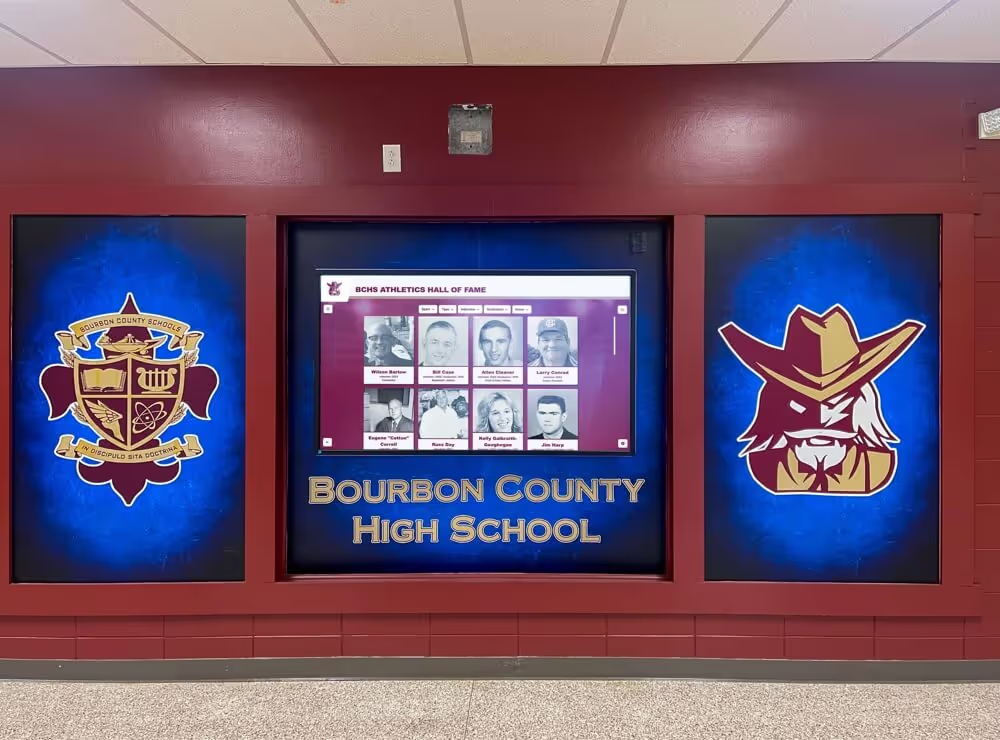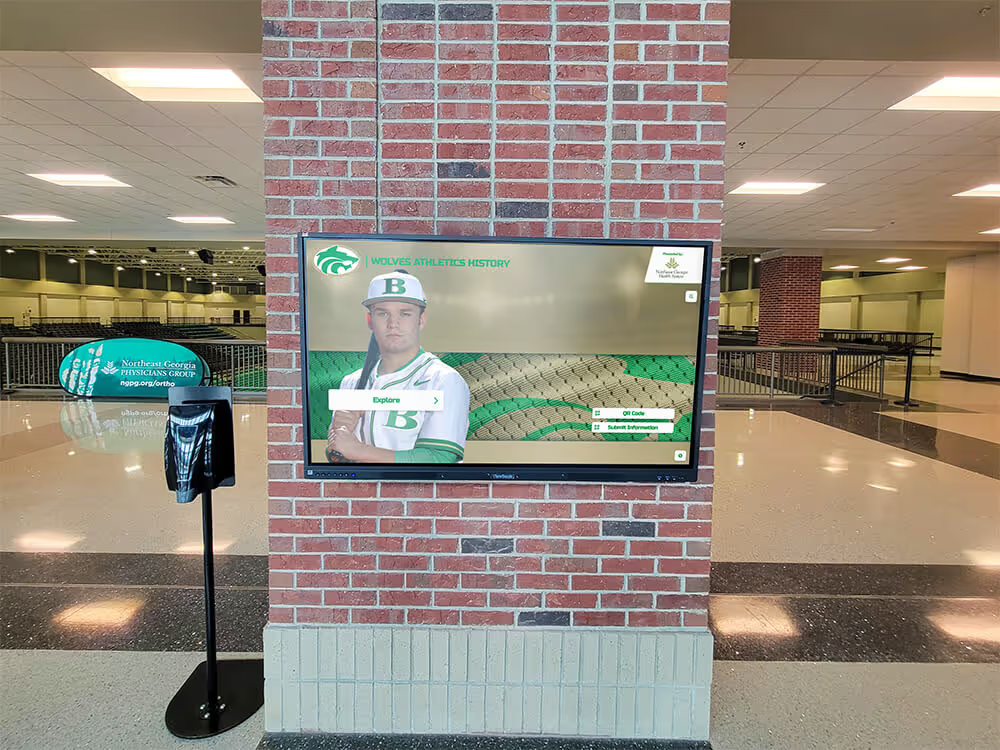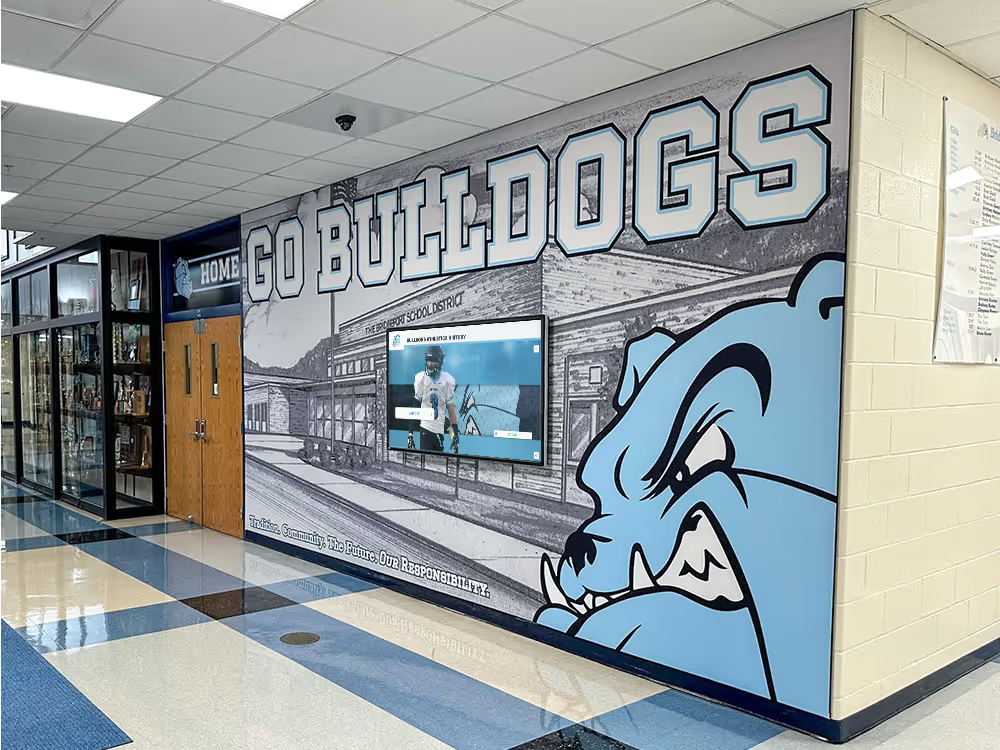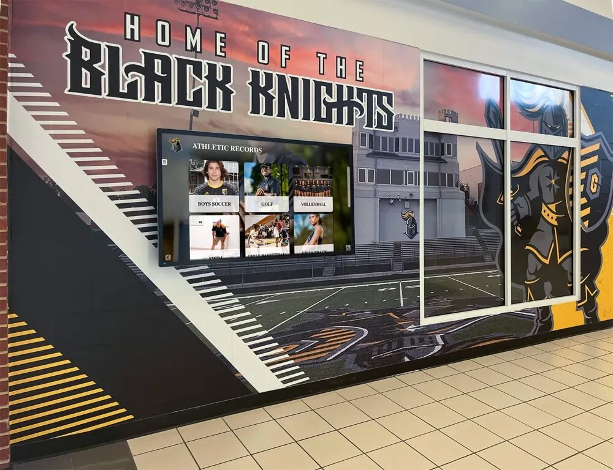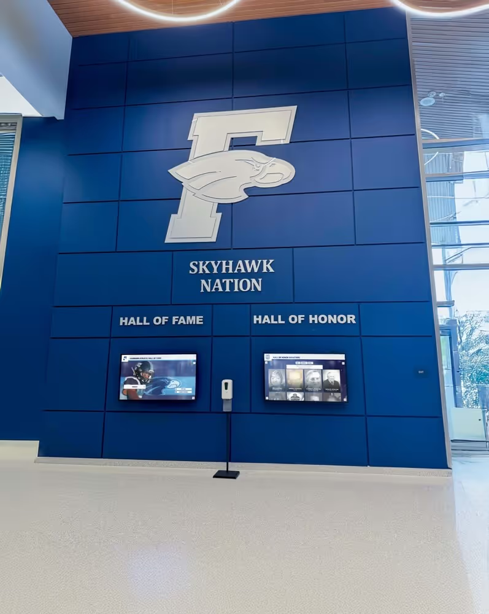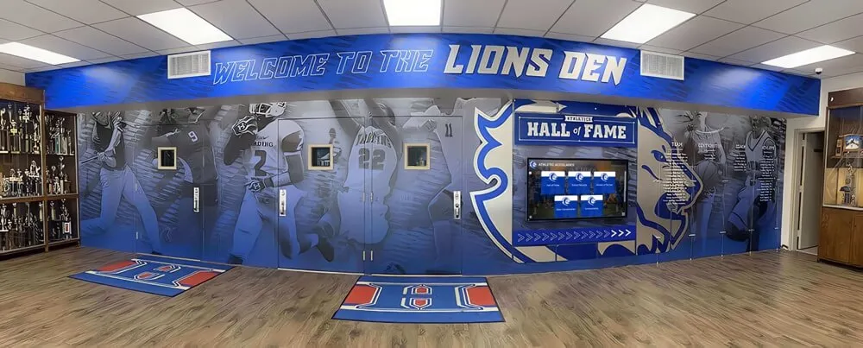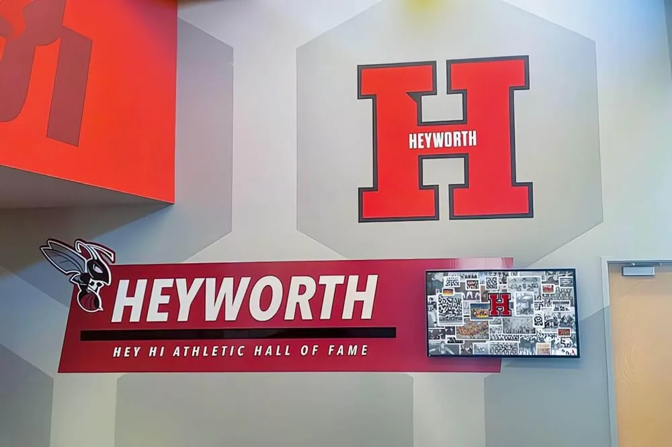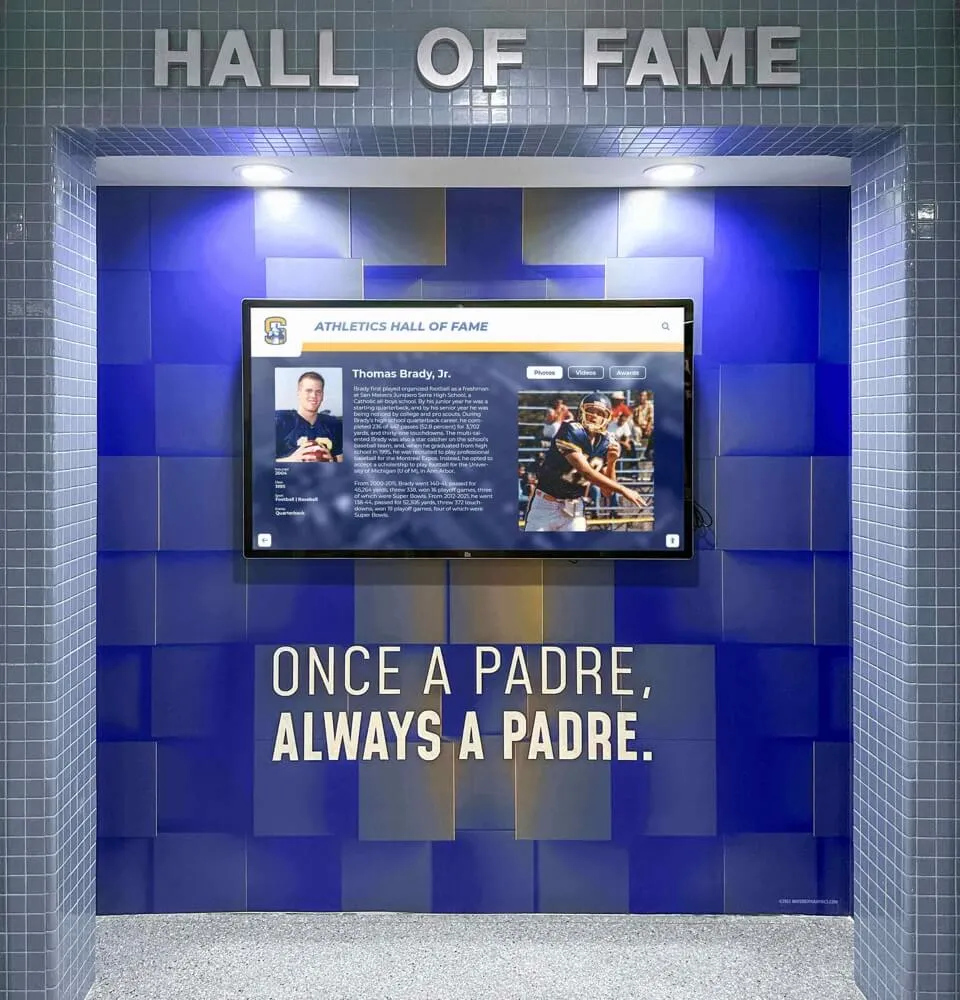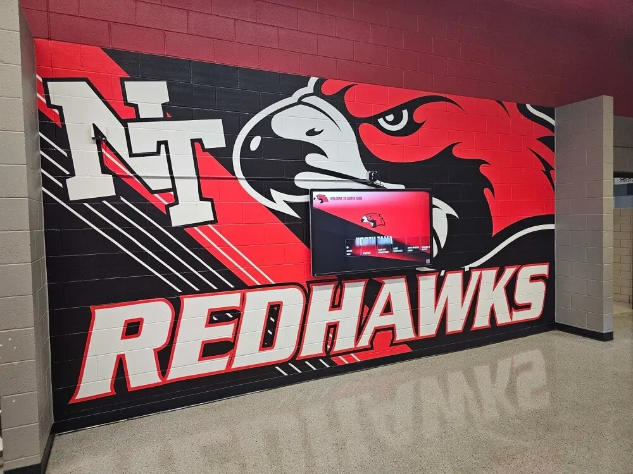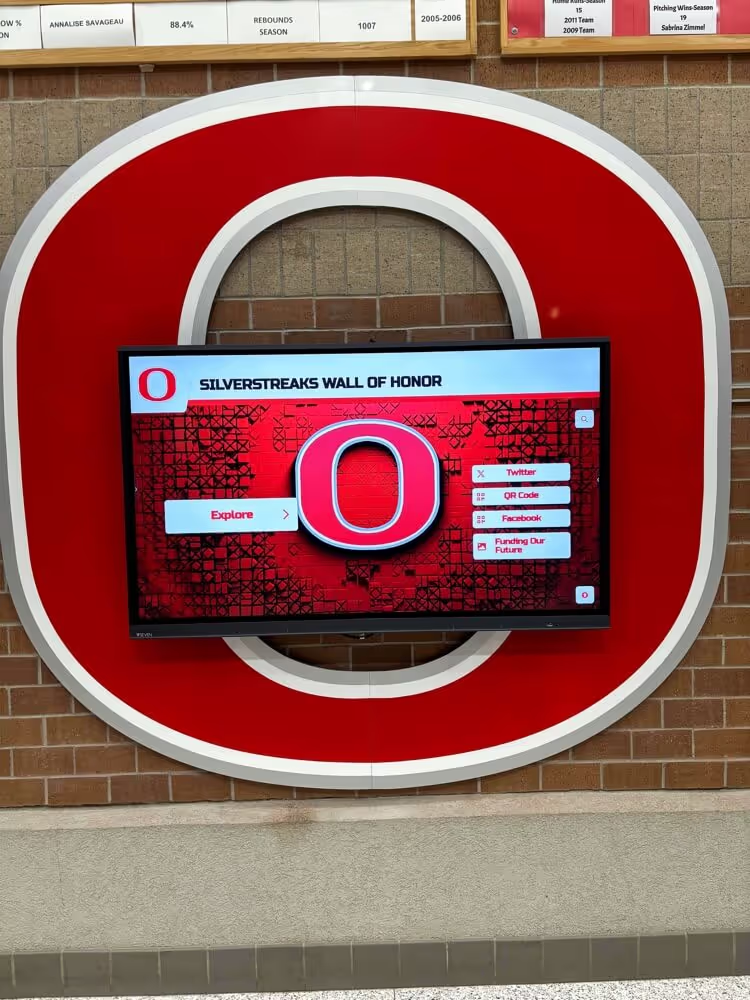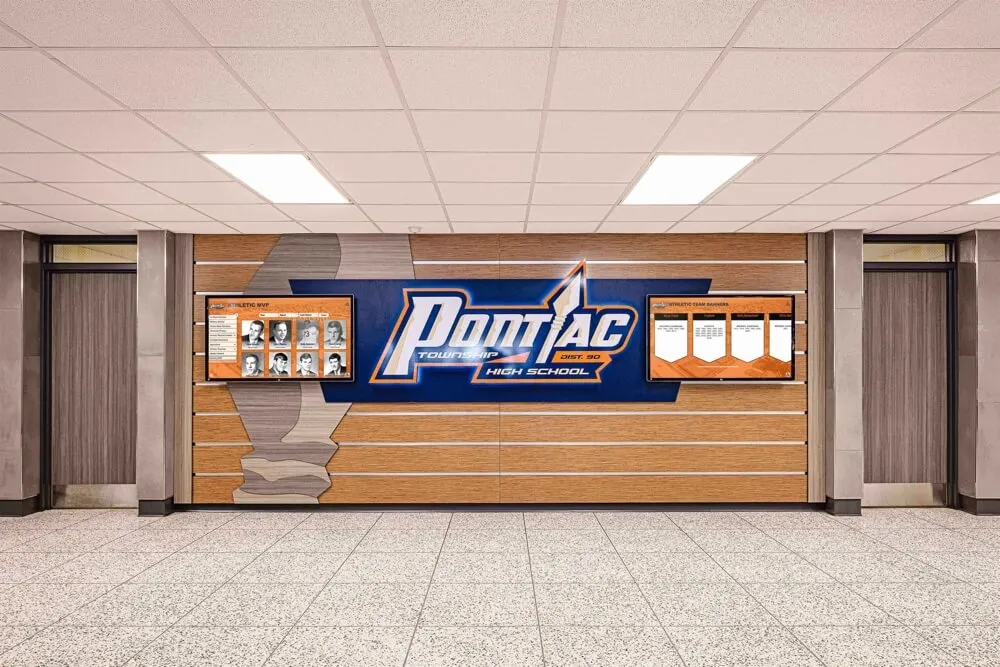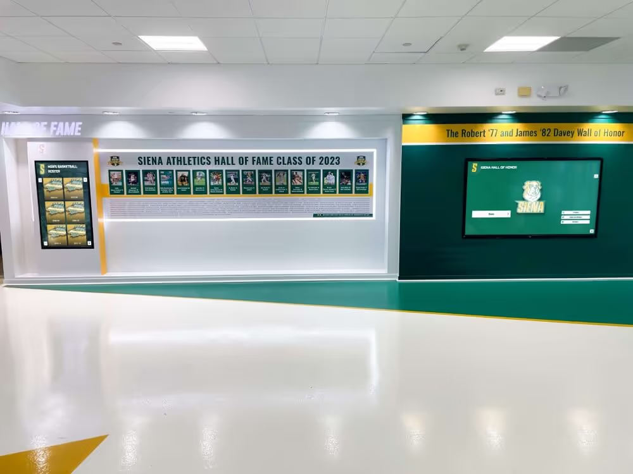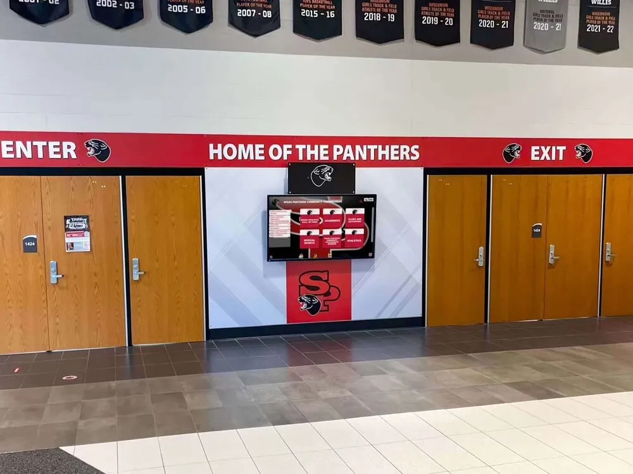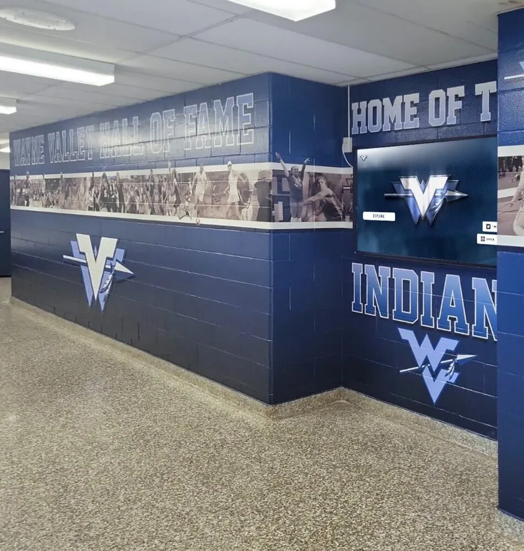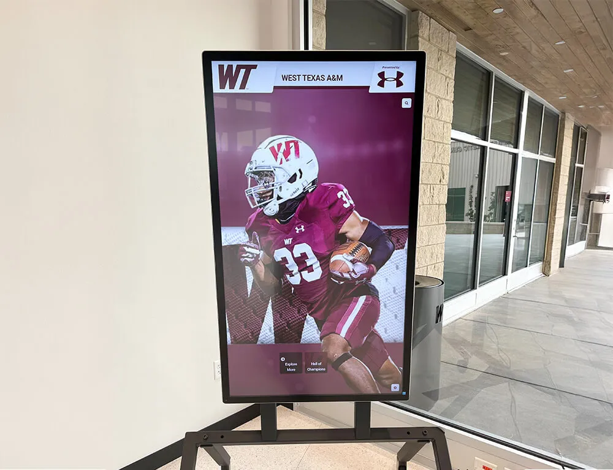Key Takeaways
Discover how interactive building directory systems revolutionize wayfinding. Learn about touchscreen features, implementation strategies, ADA compliance, and best practices for effective navigation.
Understanding Interactive Building Directory Systems
Building directory systems have evolved from simple printed listings to sophisticated digital wayfinding solutions that actively guide visitors through complex environments.
What Makes a Building Directory Interactive?
Modern interactive directories transcend static information displays by incorporating multiple engagement dimensions:
Dynamic Wayfinding
- Real-time navigation based on current location
- Turn-by-turn directions with visual cues
- Interactive floor plans showing optimal routes
- Multiple pathway options (accessible routes, shortest routes)
Intelligent Search
- Name-based occupant search with auto-complete
- Department and organization browsing
- Room number direct lookup
- Service and amenity location finding
- Multi-language search capabilities
Living Information
- Real-time room availability and occupancy
- Meeting room scheduling integration
- Directory updates synchronized automatically
- Emergency messaging and alerts
- Event listings and announcements
Accessibility Features
- Text-to-speech for visually impaired visitors
- High-contrast visual modes
- Multiple language options
- Wheelchair-accessible route planning
- Audio guidance and confirmation
The most effective interactive building directories combine these elements seamlessly, creating wayfinding experiences where technology fades into intuitive navigation that feels effortless.
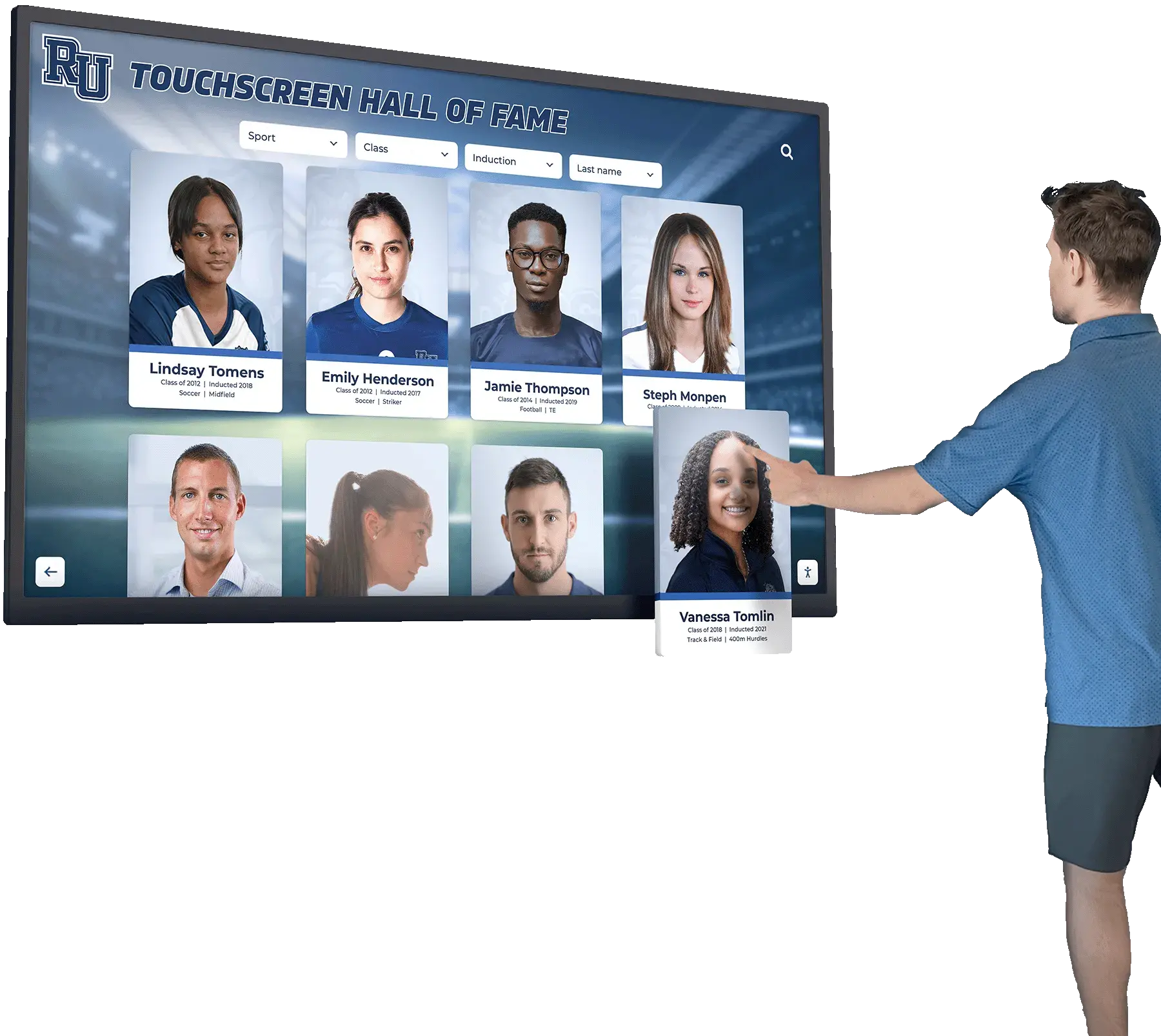
The Value Proposition of Interactive Directories
Organizations implementing building directory systems realize multiple benefits across stakeholder groups:
For Visitors and Guests
- Reduced navigation stress and anxiety
- Faster arrival at destinations
- Independence without requiring assistance
- Professional first impressions
- Accessible navigation for diverse abilities
For Employees and Staff
- Reduced interruptions from directional questions
- Ability to focus on primary responsibilities
- Improved productivity
- Enhanced workplace satisfaction
- Better visitor service quality
For Organizations
- Improved visitor experience and satisfaction scores
- Enhanced brand perception and professionalism
- Reduced reception desk burden
- Easier building renovations and reorganizations
- Analytics on traffic patterns and popular destinations
- Emergency communication capabilities
According to research from the International Sign Association, buildings with interactive wayfinding systems report 35-45% reduction in reception desk inquiries and measurably improved visitor satisfaction scores.
Core Features of Effective Building Directories
Successful building directory systems combine foundational wayfinding capabilities with features that enhance usability and effectiveness.
Essential Navigation Capabilities
Intuitive Touchscreen Interface
Modern building directories demand responsive, accessible touch controls:
- Gesture-based navigation (tap, swipe, pinch-to-zoom)
- Large, touch-friendly interface elements (minimum 0.5-inch targets)
- Clear visual feedback confirming interactions
- Minimal learning curve requiring no instructions
- Auto-reset to home screen after inactivity
- Responsive performance with no lag or delay
The best systems feel natural and intuitive, allowing visitors to find destinations within seconds rather than minutes.
Comprehensive Search Functionality
Robust search capabilities enable visitors to find destinations efficiently:
- Name Search: Auto-complete suggestions as visitors type names
- Department Browse: Organized listings by department or organization
- Room Number: Direct room lookup for visitors with specific destinations
- Keyword Search: Finding services, amenities, or facility types
- Filter Options: Narrow results by building, floor, or category
- Popular Destinations: Quick access to frequently sought locations
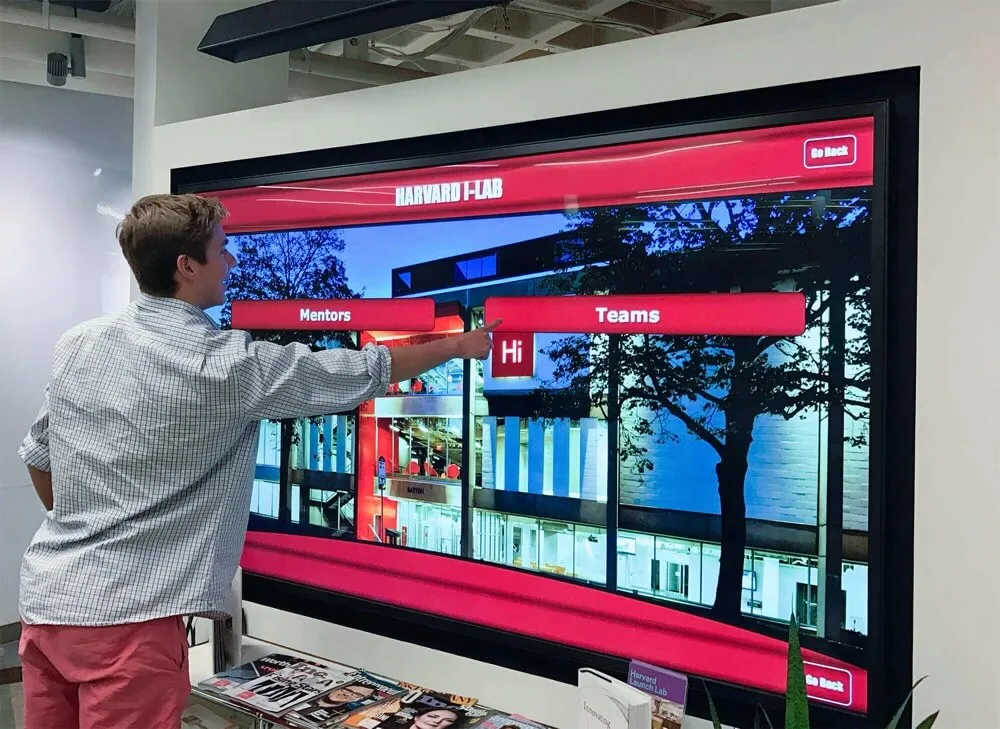
Well-implemented search ensures visitors can locate destinations through multiple discovery pathways, accommodating different types of information visitors might know.
Interactive Floor Plans and Mapping
Visual wayfinding through interactive maps provides critical context:
- Multi-floor building visualization with floor switching
- Current location indicator (“You Are Here”)
- Destination highlighting with clear visual markers
- Route visualization showing path from directory to destination
- Zoom and pan capabilities for detail exploration
- Differentiated room types (offices, restrooms, amenities, exits)
- Accessibility features (elevators, ramps, accessible restrooms)
Quality mapping transforms abstract room numbers into spatial understanding, significantly improving wayfinding success rates.
Advanced Building Directory Features
Beyond core navigation, innovative features differentiate exceptional building directories:
Turn-by-Turn Directions
Step-by-step guidance eliminates wayfinding uncertainty:
- Written directions with numbered steps
- Visual cues (arrows, landmarks, icons)
- Distance estimates for each segment
- Landmark-based instructions (“Turn right after the elevator”)
- Print or email directions for reference while navigating
- Mobile device transfer via QR code
- Accessibility route options highlighting elevators and ramps
Comprehensive directions bridge the gap between the directory location and destination, providing confidence throughout the navigation journey.
Real-Time Integration and Updates
Modern directories synchronize with enterprise systems for dynamic information:
- Directory data integration with Active Directory or LDAP
- Meeting room availability from scheduling systems
- Employee presence information from badge systems
- Event calendars and special program listings
- Emergency alerts and building status messages
- Service outage and construction notifications
- Weather and transportation information
Organizations implementing comprehensive touchscreen kiosk software benefit from seamless integration capabilities that keep directory information current without manual updates.
Mobile Integration and Continuity
Exceptional wayfinding extends beyond the physical directory:
QR Code Direction Sharing
- Visitors scan codes to transfer directions to smartphones
- Continuous navigation while moving through buildings
- Offline access to shared directions
- Bookmark capability for return visits
Mobile Companion Apps
- Pre-visit planning and destination lookup
- Indoor positioning and navigation
- Calendar integration for appointment locations
- Parking to destination guidance
- Saved favorites and frequent destinations
Online Web Portals
- Remote directory access before arrival
- Building information and services
- Virtual tours and pre-visit familiarization
- Integration with organizational websites
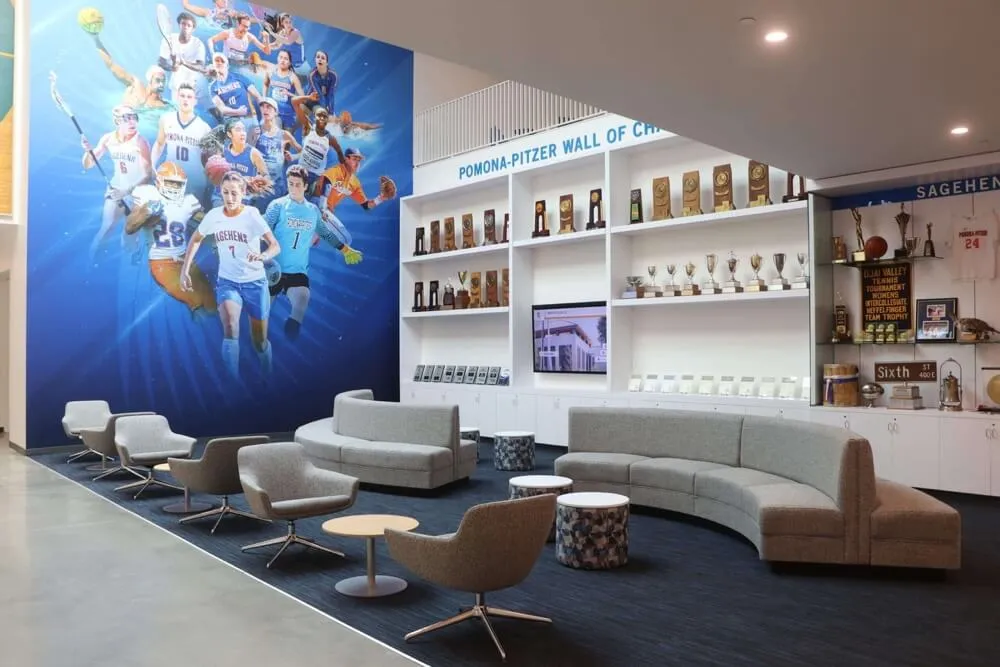
This multi-platform approach creates seamless wayfinding experiences that begin before arrival and continue throughout navigation, as explored in resources about comprehensive building directory solutions.
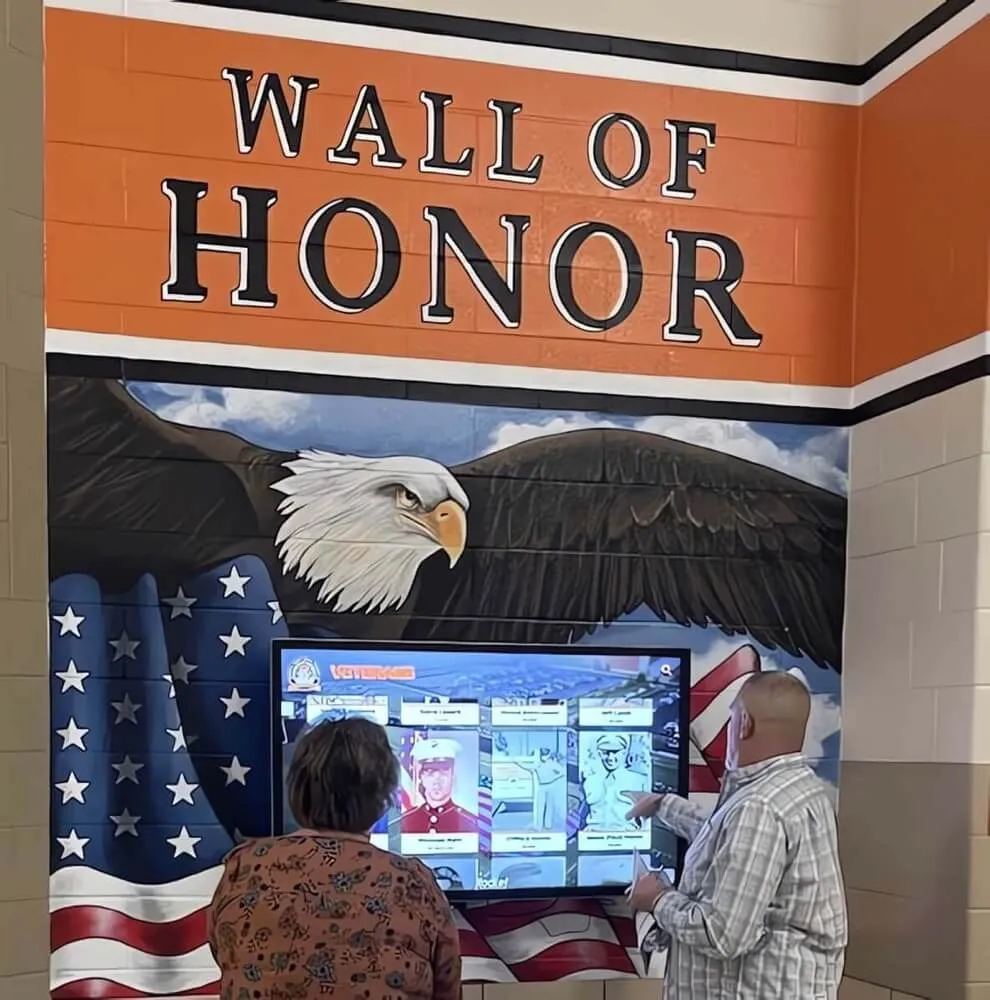
Building Directory Applications Across Environments
Interactive directory systems serve diverse environments, each with specific wayfinding challenges and requirements.
Healthcare Facilities and Hospitals
Hospital wayfinding presents unique complexity requiring specialized directory features:
Healthcare-Specific Challenges
- Large, multi-building campuses with complex connections
- Stressed, anxious visitors navigating unfamiliar environments
- Time-sensitive navigation (appointments, visiting hours, emergencies)
- Diverse visitor populations including elderly and disabled individuals
- Frequent organizational changes and department relocations
Healthcare Directory Solutions
- Department and physician search with specialty filtering
- Appointment integration showing personalized destinations
- Parking-to-destination routing across campus
- Visitor services location (cafeteria, chapel, gift shop)
- Emergency department clear identification
- Accessibility emphasis with detailed accessible routing
- Multi-language support for diverse communities
- Large, high-contrast interfaces for elderly users
Healthcare organizations implementing hospital wayfinding directories report significant improvements in patient satisfaction scores and reductions in late arrivals due to navigation challenges.
Corporate Office Buildings
Corporate environments require professional directory solutions that enhance brand while improving functionality:
Corporate Directory Requirements
- Tenant and employee searchable databases
- Department and team organization structures
- Conference room location and availability
- Visitor management system integration
- Building amenities and services
- Parking validation and instructions
- Security and reception contact information
Professional Design Considerations
- Branding alignment with building or tenant identity
- Sophisticated visual design conveying professionalism
- Intuitive interfaces requiring no training
- Fast performance for busy professionals
- Analytics on visitor patterns and popular destinations
- Integration with building access control systems
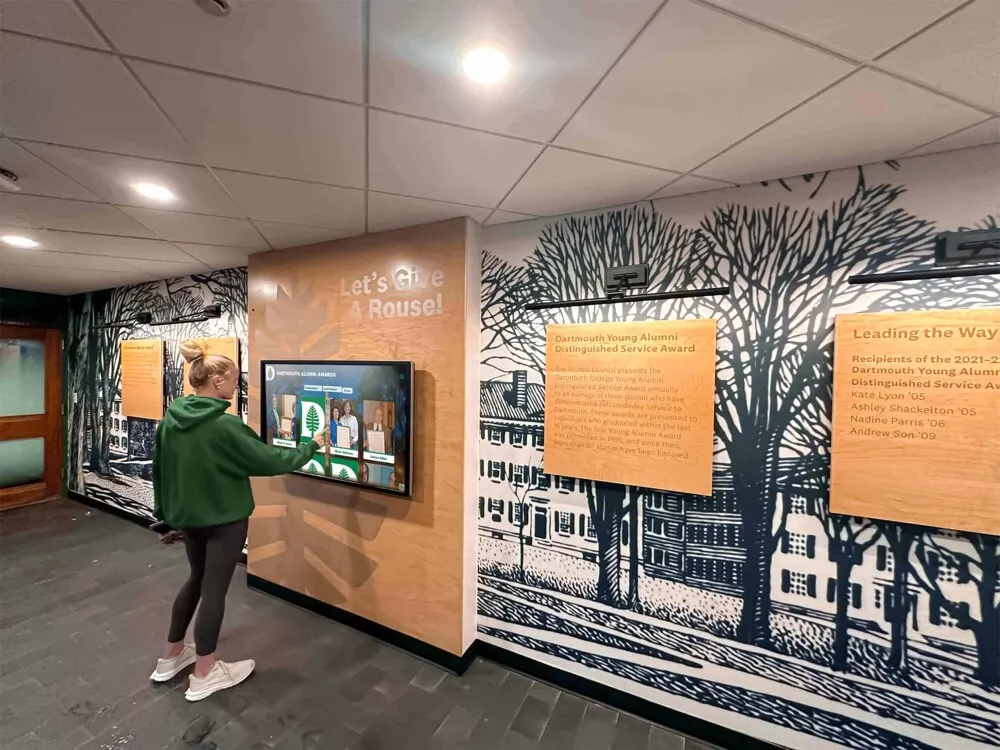
Educational Campus Wayfinding
Colleges, universities, and large school campuses benefit from comprehensive directory systems:
Educational Wayfinding Needs
- Building location across sprawling campuses
- Classroom and department finding
- Faculty and staff office location
- Student services (registrar, financial aid, counseling)
- Campus amenities (dining, bookstore, recreation)
- Event location for programs and performances
- Parking and transportation information
Campus-Specific Features
- Multi-building campus maps with outdoor routing
- Academic calendar integration for semester changes
- Visitor vs. student mode with appropriate information
- Athletics facility location and schedules
- Campus safety resources and emergency contacts
- Mobile integration for student smartphones
- Seasonal updates for summer programs and breaks
Educational institutions often implement directory systems as part of broader digital campus experiences that showcase facilities while providing practical navigation assistance.
Government and Municipal Buildings
Government facilities require accessible, inclusive directory systems serving diverse populations:
Government Directory Priorities
- Department and service location
- Form and document access points
- Public meeting room and hearing locations
- Accessibility emphasis for ADA compliance
- Multi-language support for immigrant communities
- Clear security and entrance information
- Service hours and availability
Compliance and Accessibility
- Full ADA compliance with accessibility standards
- Multiple language translations covering community languages
- Large text and high contrast for visibility
- Audio assistance for visually impaired visitors
- Simple, clear navigation for low-tech-literacy users
- Privacy protections for sensitive information
Designing Effective Building Directory Interfaces
Interface design determines whether building directories succeed or frustrate, requiring thoughtful user experience planning.
User-Centered Design Principles
Clarity and Simplicity
Effective directories prioritize clarity over feature complexity:
- Clear visual hierarchy guiding attention
- Minimal text with scannable content
- Obvious navigation paths and back buttons
- Consistent interface patterns throughout
- Forgiving interaction design handling errors gracefully
- Large, legible typography (minimum 18-24pt)
- High contrast ensuring readability in varied lighting
Intuitive Information Architecture
Home Screen
Search options, popular destinations, building overview, language selection
Search Results
Organized listings, location details, map preview, direction options
Navigation View
Interactive map, turn-by-turn directions, print/mobile sharing, accessibility options
This streamlined flow ensures visitors progress efficiently from search to successful navigation without confusion or dead ends.
Visual Design Excellence
Compelling visual design enhances usability while reflecting organizational identity:
- Branding integration with organizational colors and logos
- Professional imagery showcasing building environments
- Icon systems improving comprehension
- Motion and animation providing feedback
- Attract mode content when idle drawing attention
- Responsive design adapting to different screen sizes
- Accessibility-focused color contrast and design
Organizations implementing professional kiosk software benefit from design frameworks that balance aesthetic appeal with functional clarity.
Accessibility and ADA Compliance
Building directories must serve all users, including those with disabilities:
Visual Accessibility
- High contrast mode with enhanced visibility
- Large text options with configurable sizing
- Clear icons supplementing text labels
- Color-blind friendly palettes
- Screen reader compatibility with semantic markup
- Descriptive alt text for images and maps
Motor and Dexterity Accommodations
- Large touch targets (minimum 0.5 inches per ADA)
- Mounting height 15-48 inches to center controls
- 30x48 inch clear floor space for approach
- Tactile buttons or alternatives to touchscreen-only control
- Adequate time for interactions with extend-time options
- Simple gestures avoiding complex multi-touch requirements
Audio and Cognitive Accessibility
- Text-to-speech for all content
- Audio confirmation of touch interactions
- Clear, simple language avoiding jargon
- Consistent navigation patterns throughout
- Visual and audio error guidance
- Headphone jack for private audio assistance
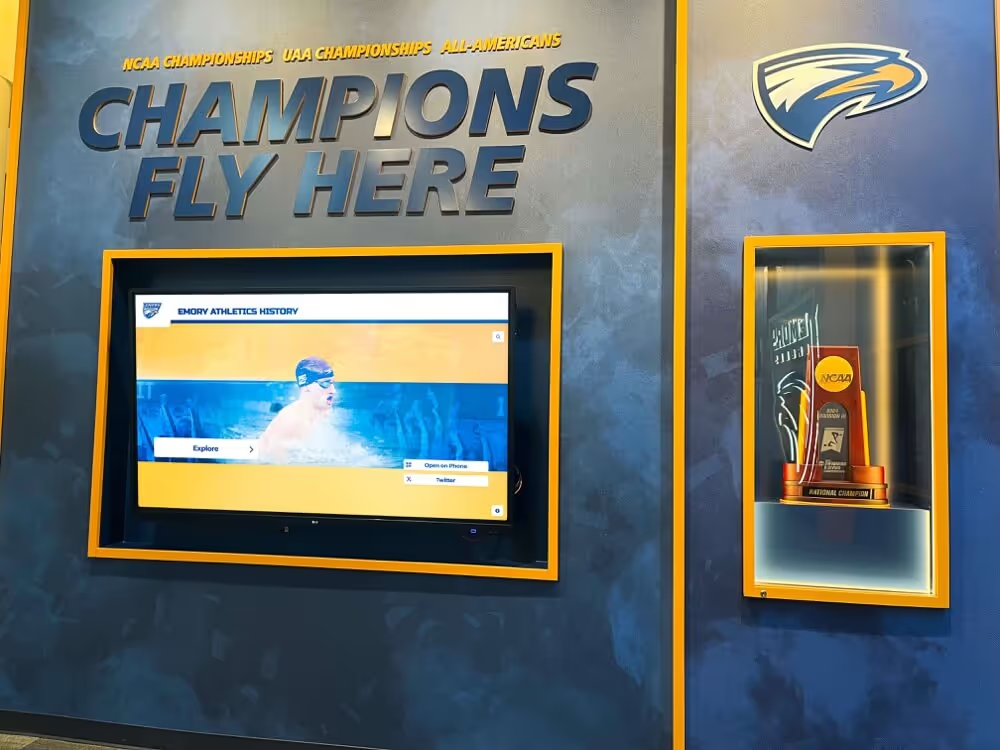
Technology Implementation and Hardware Selection
Choosing appropriate technology ensures directory systems deliver reliable performance over years of intensive use.
Display Hardware Considerations
Screen Size and Format
Directory display sizing depends on installation location and content density:
- 43"-55" Displays: Compact installations with space constraints
- 55"-65" Displays: Standard lobby and corridor locations
- 65"-75" Displays: Large gathering spaces and atriums
- Portrait vs. Landscape: Vertical format suits directory listings, horizontal accommodates wide maps
- Viewing Distance: 1.5-3x diagonal screen size for comfortable interaction
Commercial-Grade Display Requirements
Building directories demand industrial-rated components:
- Touch Technology: Projected capacitive multi-touch for responsive interaction
- Display Panel: Commercial-grade LCD rated for 16-18 hours daily operation
- Resolution: Minimum 1080p, 4K for large format displays
- Brightness: 400-500 nit for typical indoor lighting conditions
- Surface Treatment: Anti-glare and anti-fingerprint coatings
- Durability: Hardened glass resisting scratches and impacts
- Lifespan: 50,000+ hour rated operational life
- Operating Environment: Wide temperature tolerance for variable conditions
Computing Hardware
Adequate computing power ensures smooth, responsive directory operation:
- Solid-state storage for fast content loading
- Sufficient RAM for mapping and multimedia (minimum 8GB)
- Graphics capability for smooth map rendering
- Fanless designs reducing maintenance requirements
- Commercial-grade components ensuring reliability
- Network connectivity (wired Ethernet preferred over WiFi)
- Remote management capabilities for updates and troubleshooting
Software Platform Selection
The software platform fundamentally determines directory capabilities, usability, and long-term value:
Essential Platform Capabilities
- Intuitive content management requiring minimal training
- Responsive touchscreen interface design
- Interactive mapping with floor plan integration
- Search functionality across multiple data fields
- Real-time integration APIs for enterprise systems
- Multi-language support and translation
- Analytics and usage reporting
- Cloud-based architecture for remote management
- Regular updates and feature enhancements
- White-label customization for branding
Solutions like those from Rocket Alumni Solutions provide purpose-built platforms designed specifically for institutional wayfinding rather than generic digital signage adapted for directory use.
Content Management Priorities
The best platforms empower non-technical staff through:
- Visual content editors for layout customization
- Drag-and-drop floor plan upload and annotation
- Spreadsheet import for occupant databases
- Template-based page creation
- Scheduling for time-based content
- Multi-user access with permission controls
- Preview capabilities before publishing changes
- Mobile-friendly administrative interfaces
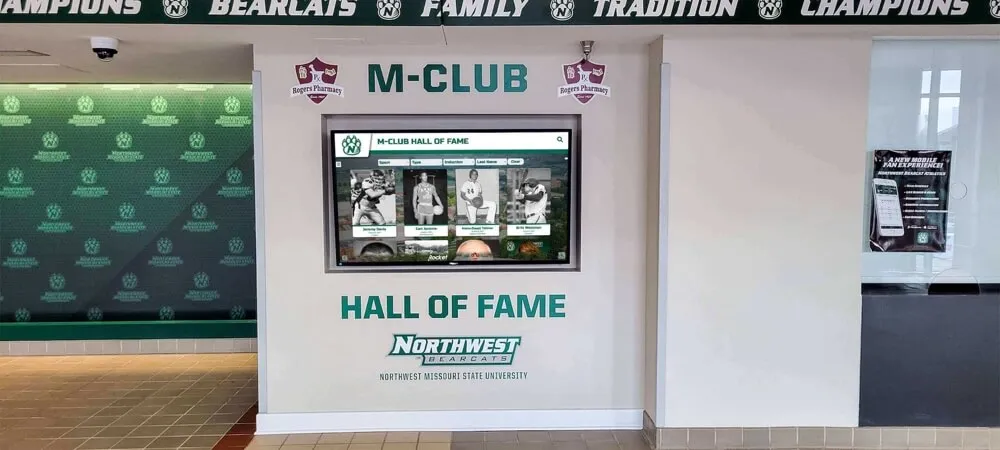
Installation Best Practices
Professional installation ensures optimal performance and longevity:
Site Selection Considerations
Strategic placement maximizes directory effectiveness:
- High-traffic decision points (main entrances, elevator lobbies, corridor intersections)
- Appropriate lighting avoiding excessive glare
- ADA-compliant approach clearance (30x48 inches minimum)
- Network connectivity availability
- Electrical power access with surge protection
- Sufficient space for user interaction without blocking traffic
- Environmental protection from weather if near exterior doors
- Visible signage drawing attention to directory location
Professional Installation Standards
- Commercial-grade mounting hardware with security features
- Secure cable management concealing wires
- Proper electrical grounding and circuit isolation
- Network optimization and testing
- Screen calibration for accurate touch response
- Documentation of installation specifications
- Staff training on basic operation and troubleshooting
Organizations can reference detailed guidance on touchscreen kiosk installation best practices for comprehensive implementation approaches.
Content Strategy and Directory Management
Technology provides the platform, but strategic content management creates effective wayfinding.
Occupant Database Development
Accurate, comprehensive directory data forms the foundation:
Data Collection and Organization
- Complete occupant listings with names, titles, departments
- Room number assignments with building and floor
- Contact information (phone, email if appropriate)
- Department and organizational hierarchy
- Service and amenity categorization
- Operating hours and availability information
- Photo identification for key personnel (if appropriate)
Data Maintenance Workflows
- Integration with HR and facility management systems
- Regular update schedules (monthly, quarterly)
- Change request processes for occupants
- Verification procedures ensuring accuracy
- Archival processes for departed employees
- Audit trails tracking changes and updates
Floor Plan and Map Development
Visual wayfinding depends on clear, accurate floor plans:
Floor Plan Requirements
- Architectural accuracy with correct room locations and sizes
- Clear room numbering visible on maps
- Simplified visualization removing unnecessary architectural detail
- Consistent styling across multiple floors and buildings
- Accessibility feature highlighting (elevators, ramps, accessible restrooms)
- Landmark identification (stairs, restrooms, exits, amenities)
- Color coding for different zones or departments
- Scalable vector formats enabling zoom without pixelation
Interactive Map Features
- Touch-responsive room highlighting
- Route visualization overlays
- Current location indicators
- Destination markers and labels
- Distance estimation tools
- Print-friendly map versions
- Mobile-optimized responsive maps
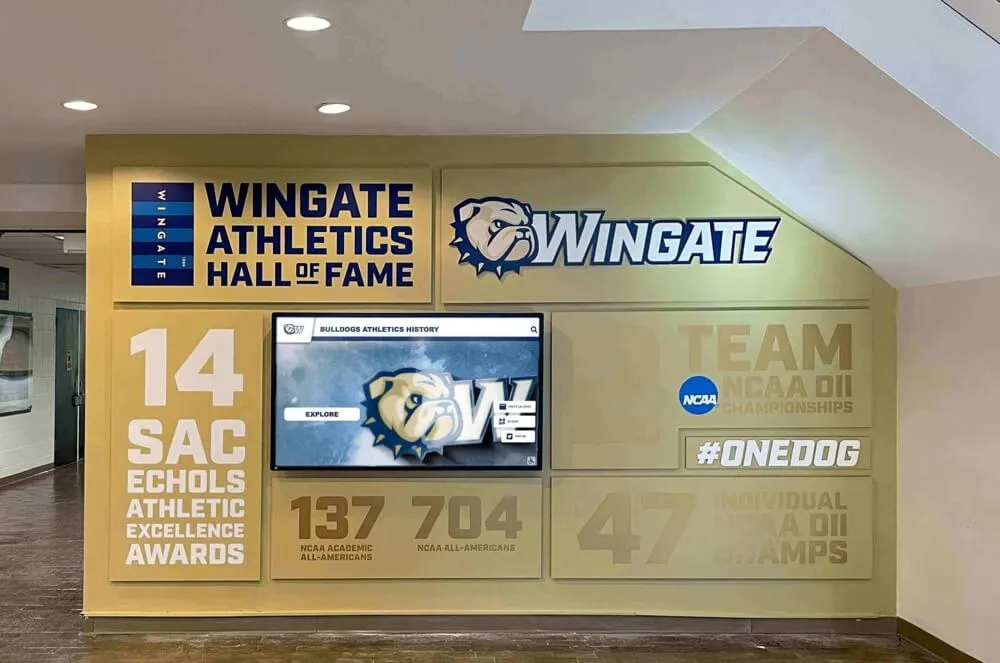
Wayfinding Signage Coordination
Building directories work best as part of comprehensive wayfinding systems:
Coordinated Signage Strategy
- Consistent room numbering between directories and physical signage
- Clear path markers supporting directory directions
- Landmark signage referenced in directions (“Turn left at Water Fountain”)
- Decision point signage at corridor intersections
- Destination signage clearly identifying rooms and departments
- Accessibility signage showing accessible routes and facilities
Design Consistency
- Visual language aligned across directories and physical signs
- Color coding consistent between digital and physical wayfinding
- Typography and iconography standards
- Branding integration throughout signage ecosystem
Measuring Directory Effectiveness and ROI
Data-driven evaluation ensures building directories deliver value and identifies improvement opportunities.
Key Performance Indicators
Usage Metrics
- Total interactions per day/week/month
- Unique users vs. repeat visitors
- Average session duration
- Searches per session
- Peak usage times and patterns
- Seasonal variations in traffic
Search and Navigation Metrics
- Most searched destinations
- Popular search terms and queries
- Search success rate (results found vs. no results)
- Direction requests by destination
- Print and mobile sharing frequency
- Language selection preferences
Operational Impact
- Reception desk inquiry reduction (before vs. after implementation)
- Late arrival reduction for appointments
- Staff time saved from providing directions
- Visitor satisfaction scores
- Navigation error reduction
- Emergency response effectiveness
Technical Performance
- System uptime percentage
- Response time and performance metrics
- Error rates and types
- Content update frequency
- Integration synchronization success
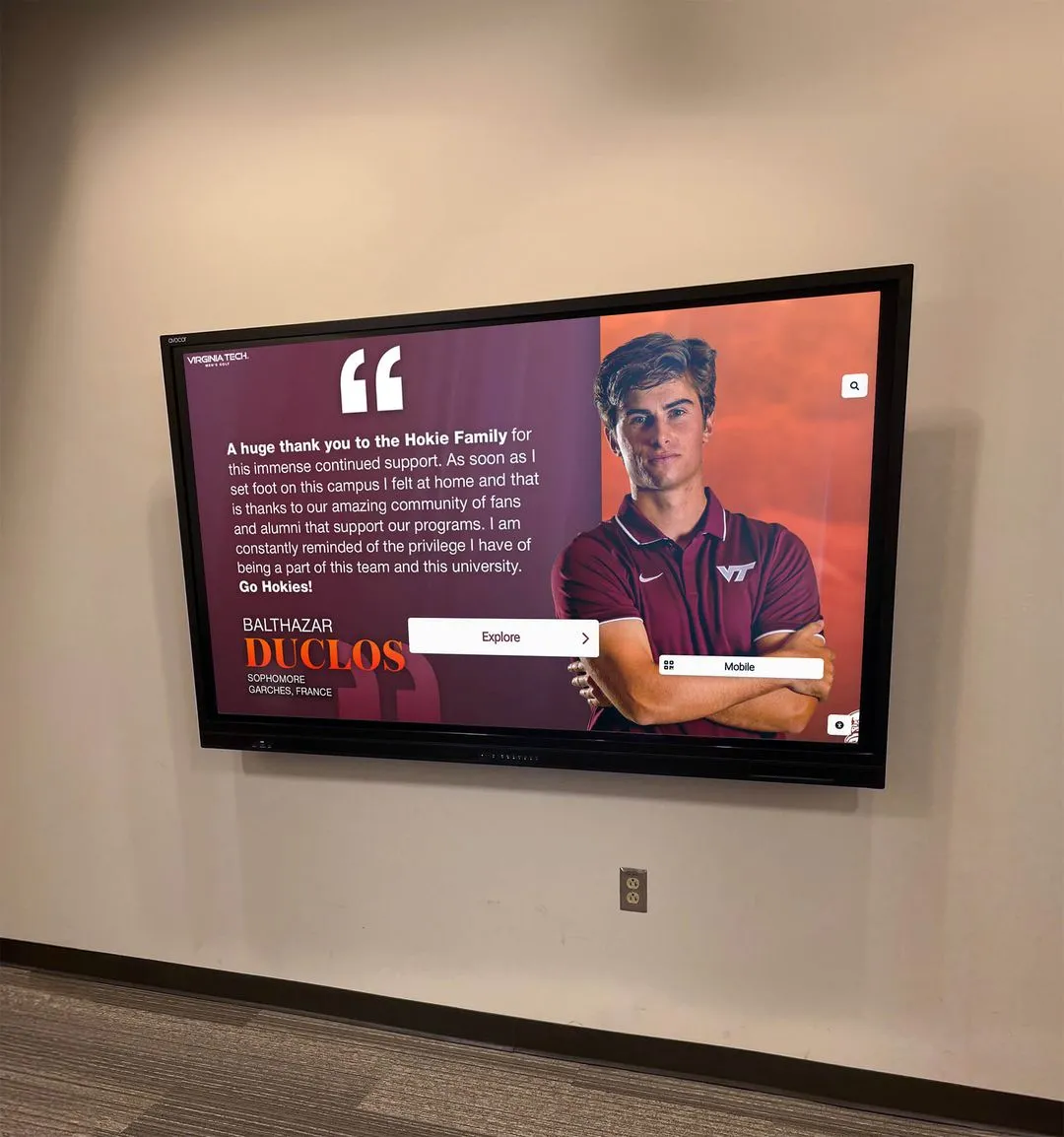
Return on Investment Calculation
Building directories deliver quantifiable value justifying investment:
Direct Cost Savings
- Reception staff time savings (hours × hourly rate)
- Reduced signage printing and updating costs
- Decreased facility staff time providing directions
- Volunteer and information desk cost reduction
- Physical directory production elimination
Indirect Value Creation
- Improved visitor satisfaction and experience
- Enhanced organizational professionalism and brand perception
- Reduced appointment no-shows and late arrivals
- Increased employee productivity (fewer interruptions)
- Better accessibility and inclusion supporting compliance
- Emergency communication capabilities adding safety value
ROI Example Calculation
A mid-size corporate office building with 500 employees and 100 daily visitors might realize:
- Reception staff time savings: 2 hours/day × $20/hour × 250 days = $10,000/year
- Reduced printed directory materials: $3,000/year
- Improved visitor experience value: $5,000/year
- Total annual value: $18,000/year
- Directory system investment: $15,000
- ROI achieved: 10 months
Organizations implementing comprehensive measurement strategies demonstrate clear value supporting continued investment and system expansion.
Common Implementation Challenges and Solutions
Understanding predictable obstacles helps organizations navigate them effectively:
Challenge: Occupant Data Collection and Accuracy
Solution: Integrate directly with existing HR and facility management systems rather than maintaining separate databases. Implement regular automated synchronization. Create simple self-service update portals for occupants to maintain their own information. Establish verification workflows before publishing changes.
Challenge: Complex Floor Plan Development
Solution: Work with facility management to obtain architectural CAD files as starting points. Engage professional graphic designers to simplify architectural plans into clear wayfinding maps. Implement phased floor plan development starting with highest-traffic areas. Use consistent standards across all floor plans for visual continuity.
Challenge: User Adoption and Awareness
Solution: Position directories prominently at natural decision points. Create extensive launch campaigns including signage, emails, and staff communication. Train reception and information desk staff to direct visitors to directories. Implement regular content updates maintaining freshness. Gather and respond to user feedback systematically.
Challenge: Integration Complexity with Enterprise Systems
Solution: Choose platforms with pre-built integrations for common enterprise systems. Engage IT departments early in planning and implementation. Start with simple integrations and expand over time. Document integration specifications and maintain throughout system lifecycle. Work with vendors offering integration support and services.
Challenge: Ongoing Content Maintenance
Solution: Establish clear ownership and responsibility for directory updates. Create regular update schedules with specific deadlines. Implement automated reminders for database verification. Train multiple staff members on content management reducing single-person dependency. Monitor analytics to identify outdated or problematic content requiring attention.
Future Trends in Building Directory Technology
Building directory systems continue evolving with emerging technologies creating new possibilities:
Artificial Intelligence and Personalization
AI technologies enhance navigation through intelligent assistance:
- Natural language voice search (“Where is Dr. Smith’s office?”)
- Predictive destination suggestions based on time and context
- Automated content updates from organizational data sources
- Chatbot-style conversational interfaces
- Personalized recommendations based on visitor type
- Anomaly detection identifying navigation issues
Indoor Positioning and Continuous Navigation
Location technologies enable real-time guidance:
- Bluetooth beacon indoor positioning showing live visitor location
- Augmented reality directional overlays on smartphone cameras
- Continuous navigation from parking to final destination
- Real-time rerouting based on current position
- Location-based notifications and wayfinding assistance
- Integration between outdoor GPS and indoor positioning
Enhanced Mobile Integration
Smartphone integration creates seamless experiences:
- Pre-arrival destination lookup and planning
- Calendar appointment location automatic lookup
- Parking space navigation integrated with building wayfinding
- Saved frequent destinations and preferences
- Offline map access for areas with poor connectivity
- Social features sharing meeting locations with groups
Occupancy and Space Management Integration
Real-time space data enhances navigation:
- Available workspace finding for hot-desking environments
- Meeting room availability visualization
- Occupancy-based recommendations avoiding crowded areas
- Service wait time estimation for visitor services
- Staff presence information (in office, remote, meeting)
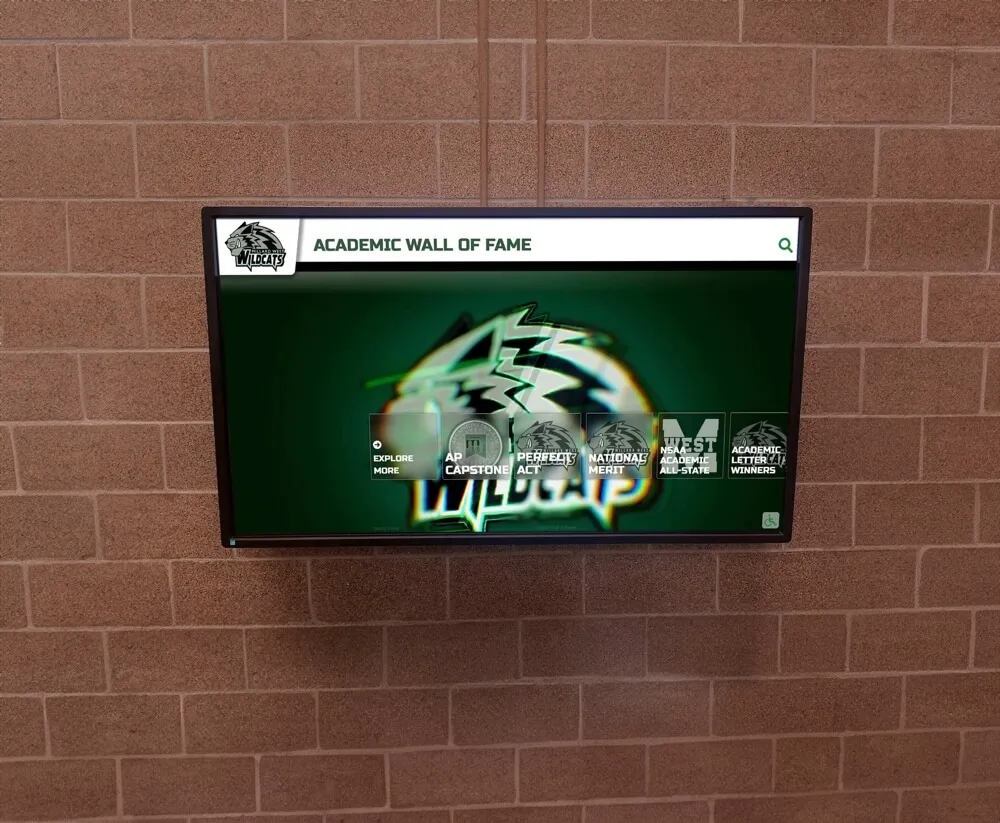
Organizations staying current with emerging wayfinding technologies position themselves to leverage innovations improving visitor experiences and operational efficiency.
Industry-Specific Directory Considerations
Different environments require tailored directory approaches:
Healthcare and Hospital Directories
Critical Features
- HIPAA compliance for any patient information display
- Emergency wayfinding and evacuation information
- Infection control considerations for high-touch surfaces
- Anxiety-reducing design with calming visuals
- Parking-to-destination routing across campuses
- Visitor services emphasis (cafeteria, chapel, lactation rooms)
- Physician finding with photos and specialties
Retail and Shopping Center Directories
Shopping-Focused Capabilities
- Store location with brand logos and categories
- Sales and promotion integration
- Restaurant and dining options with menus
- Restroom, ATM, and amenity location
- Parking garage and entrance orientation
- Seasonal tenant updates for temporary stores
- Entertainment and event listings
Airport and Transportation Hub Directories
High-Volume Environment Requirements
- Multiple concurrent user support with queue management
- Fast interaction optimized for travelers with luggage
- Transportation option information (taxis, shuttles, trains)
- Service locations (baggage, security, gates, lounges)
- Real-time flight integration for gate finding
- Multi-language support for international travelers
- Accessibility emphasis for diverse mobility needs
Mixed-Use Development Directories
Complex Environment Navigation
- Residential, retail, office, and hospitality zone differentiation
- Parking structure navigation to specific tenant areas
- Public vs. resident access area distinction
- Visitor management and check-in integration
- Building amenity location and availability
- Event space finding and scheduling
- Cross-building campus navigation
Best Practices for Long-Term Success
Learning from successful implementations accelerates directory program maturity:
Start with Clear Objectives
Define success criteria before implementation:
- Specific wayfinding problems directories will solve
- Target metrics for usage and satisfaction
- Stakeholder goals across departments
- Budget parameters and funding sources
- Timeline expectations and launch goals
- Scalability requirements for future expansion
Invest in Content Quality
Technology amplifies content quality—or exposes its absence:
- Accurate, verified occupant information
- Professional floor plan development
- Clear, tested wayfinding directions
- Multiple language translations by native speakers
- Accessibility features tested with users with disabilities
- Regular content audits ensuring accuracy
Promote Consistently
Even excellent directories require ongoing promotion:
- Launch campaigns creating awareness
- Physical signage directing attention to directories
- Staff training and endorsement
- Website and communication integration
- New employee and visitor orientation inclusion
- Regular reminders about new features and updates
Maintain and Evolve
Directory programs succeed through ongoing management:
- Regular content update schedules
- User feedback collection and response
- Analytics monitoring and optimization
- Hardware maintenance and cleaning
- Software updates and feature additions
- Continuous improvement based on data
Organizations implementing systematic content management maintain directory effectiveness over years rather than experiencing declining value after initial implementation.
Conclusion: Transforming Wayfinding Through Interactive Directories
Interactive building directory systems represent far more than digital replacements for printed listings—they provide comprehensive wayfinding solutions that guide visitors confidently through complex environments while reducing organizational burden and enhancing professional image. When thoughtfully implemented with accurate content, intuitive design, and strategic placement, building directories deliver measurable value across multiple organizational priorities.
The key to successful directory implementation lies not in technology specifications alone but in understanding how interactive wayfinding serves visitor needs and organizational goals. The most effective systems combine powerful search and mapping capabilities with genuine ease of use, comprehensive directory data with intuitive navigation, sophisticated features with accessible interfaces, and cutting-edge technology with timeless wayfinding principles.
Whether replacing outdated paper directories, establishing wayfinding for new construction, or upgrading existing digital systems, modern building directory platforms provide scalable solutions that grow with organizations while serving visitors with the intuitive navigation they expect. Solutions like those from Rocket Alumni Solutions combine purpose-built directory technology with comprehensive content management, making sophisticated wayfinding accessible to organizations across industries and sizes.
Every building visitor deserves navigation that reduces stress rather than compounds it, that guides confidently rather than confuses, that welcomes rather than frustrates. Interactive building directory technology makes this elevated wayfinding possible, practical, and sustainable.
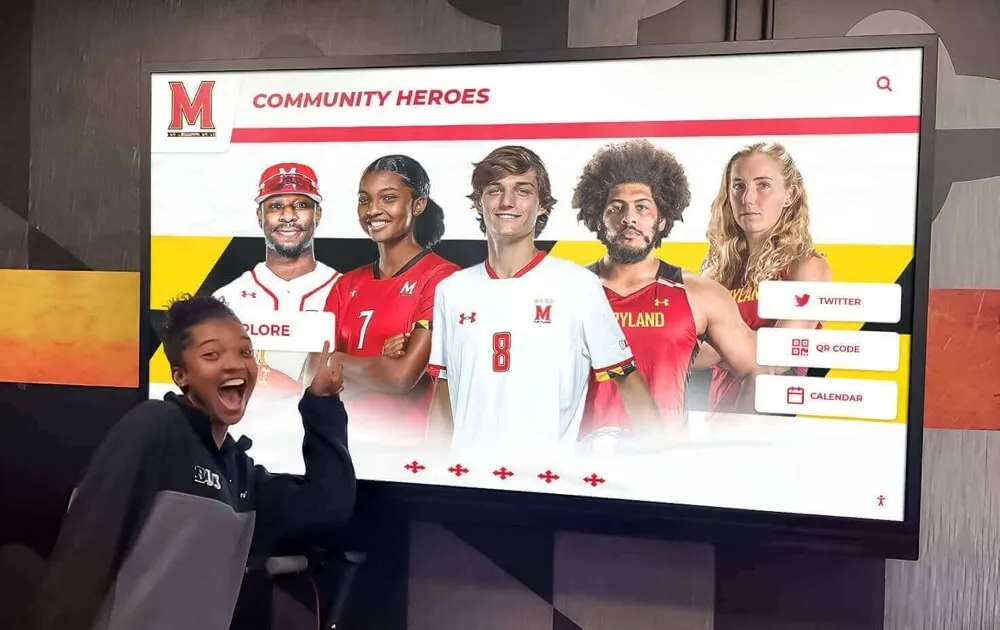
Ready to Implement Building Directory Solutions?
Explore how interactive building directory systems can transform wayfinding in your facility. Visit Rocket Alumni Solutions to discover comprehensive directory platforms, or explore related resources about touchscreen kiosk software and digital wayfinding solutions. With proven technology, dedicated support, and successful implementations across hundreds of buildings, Rocket Alumni Solutions delivers directory systems that guide, inform, and welcome.
Start planning your building directory implementation today—contact us to schedule a demonstration and experience interactive wayfinding technology in action.






