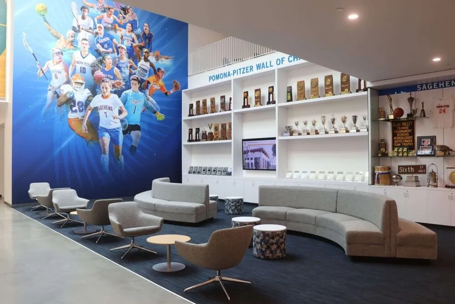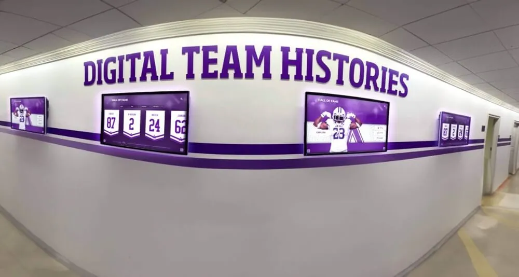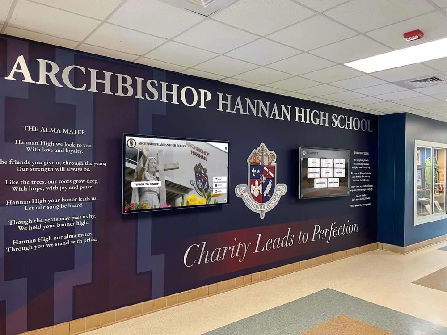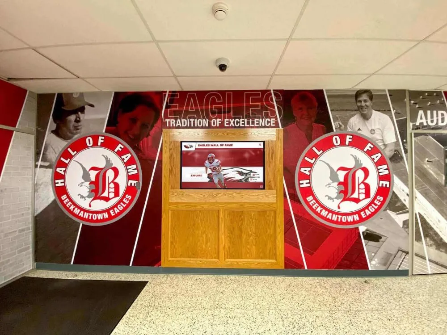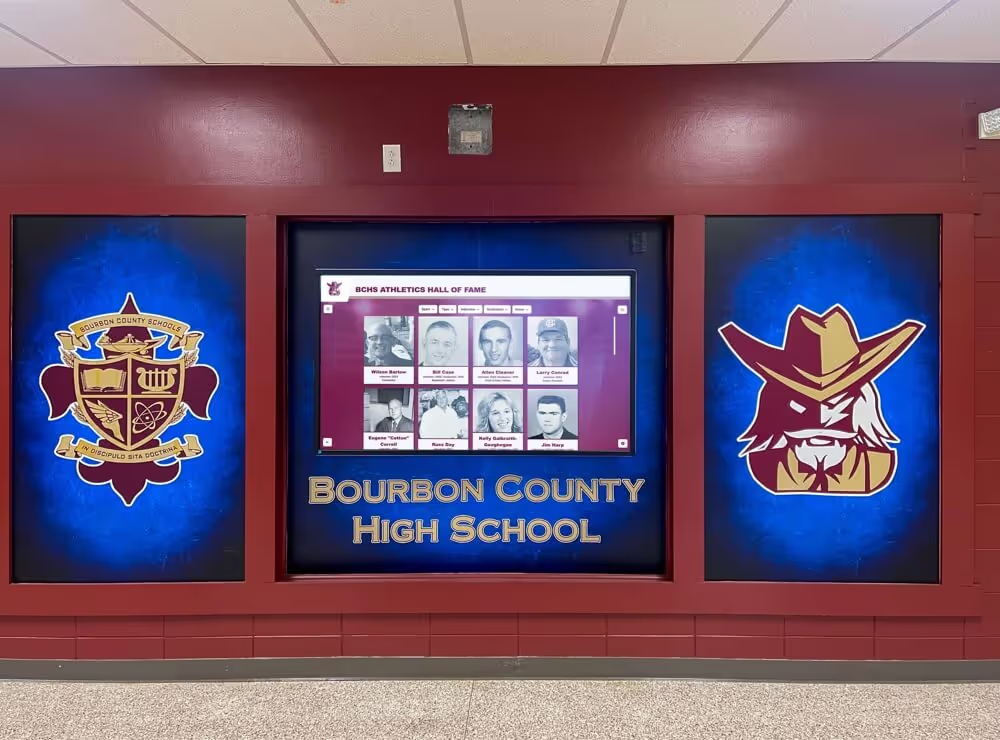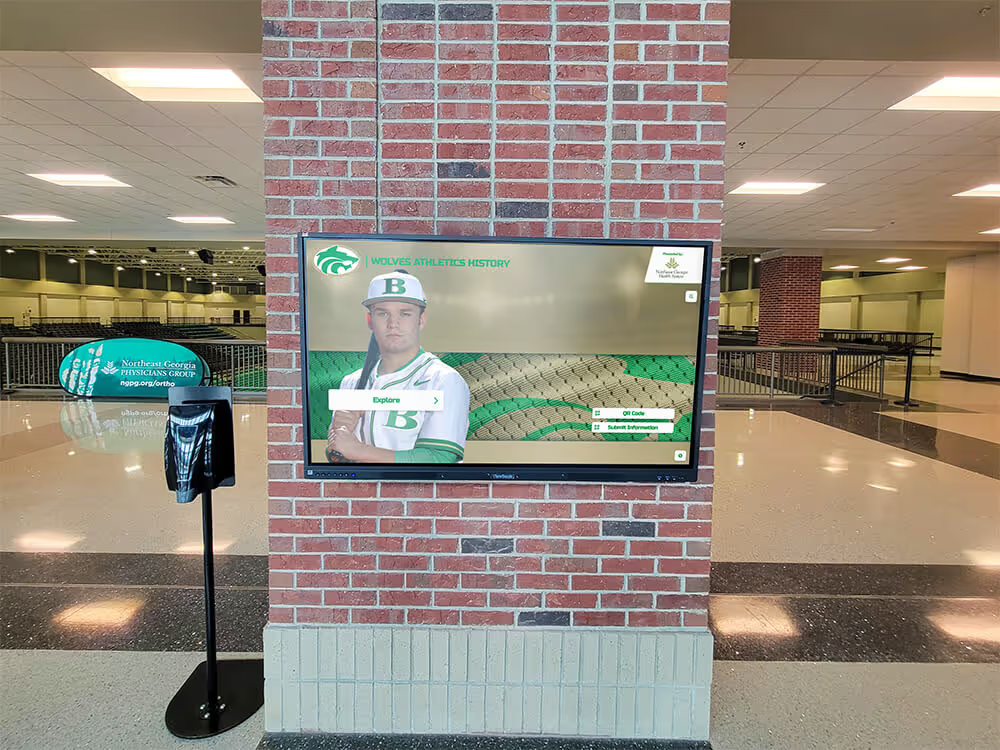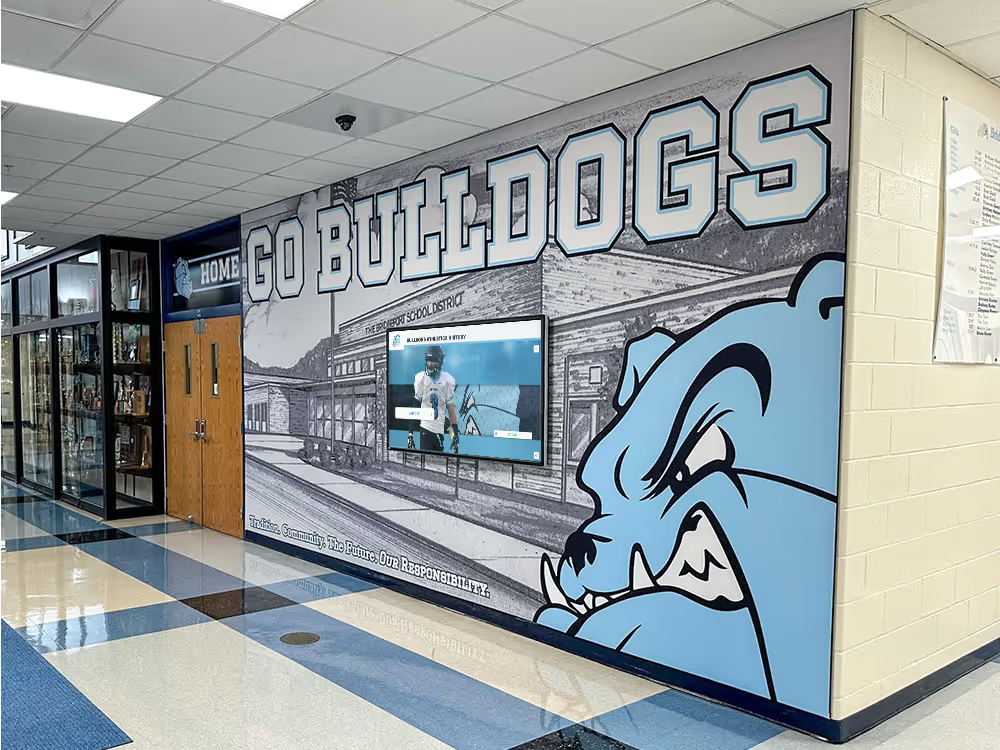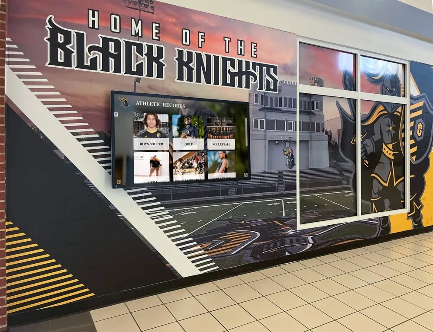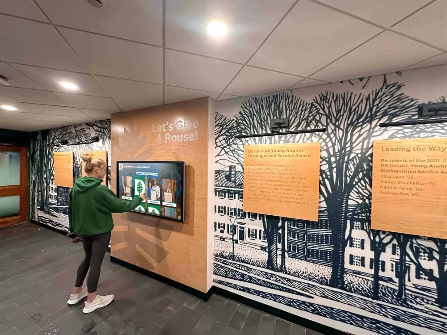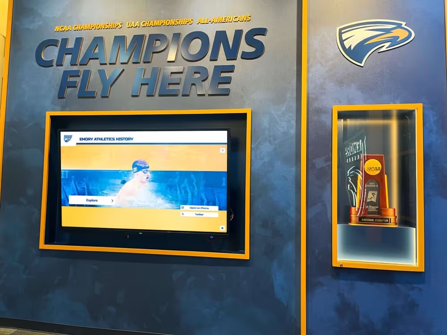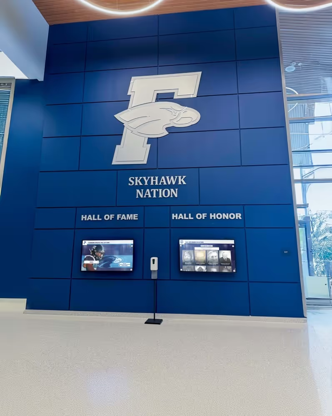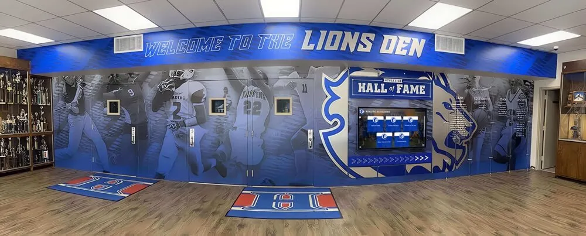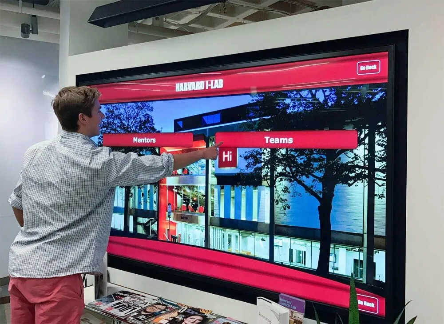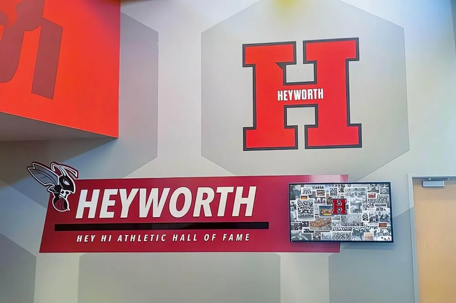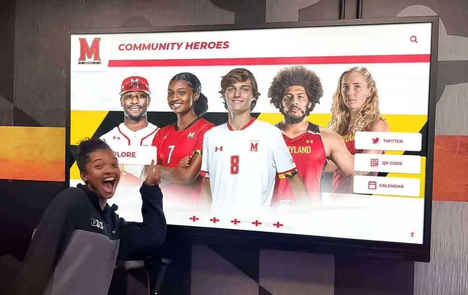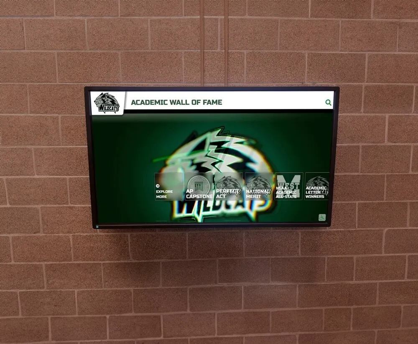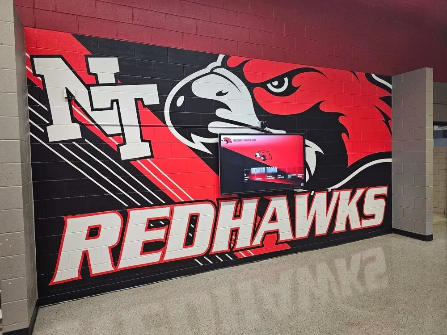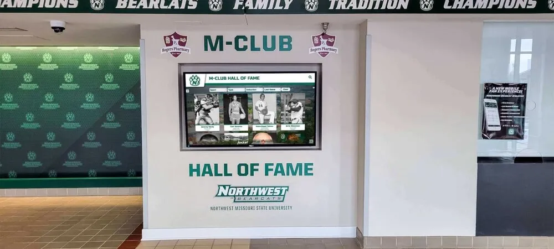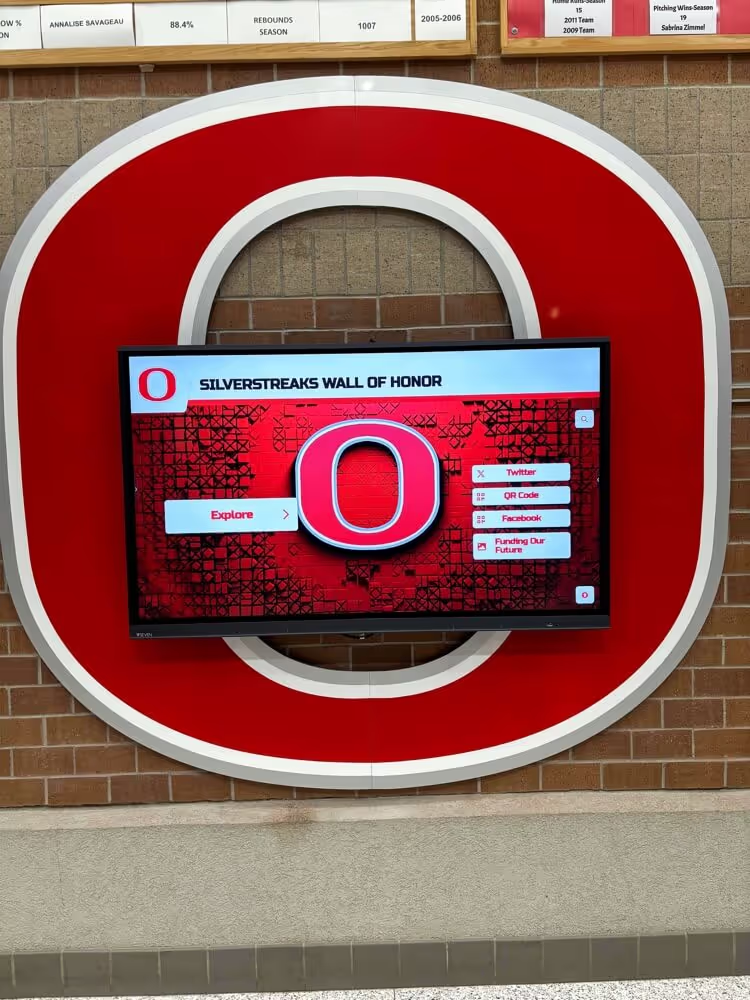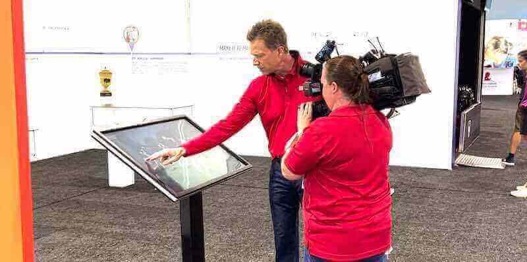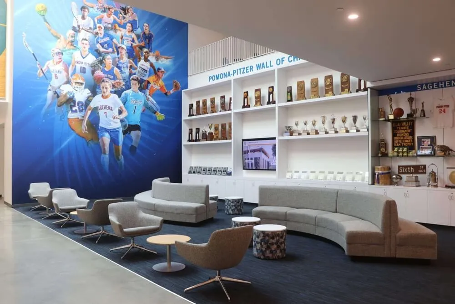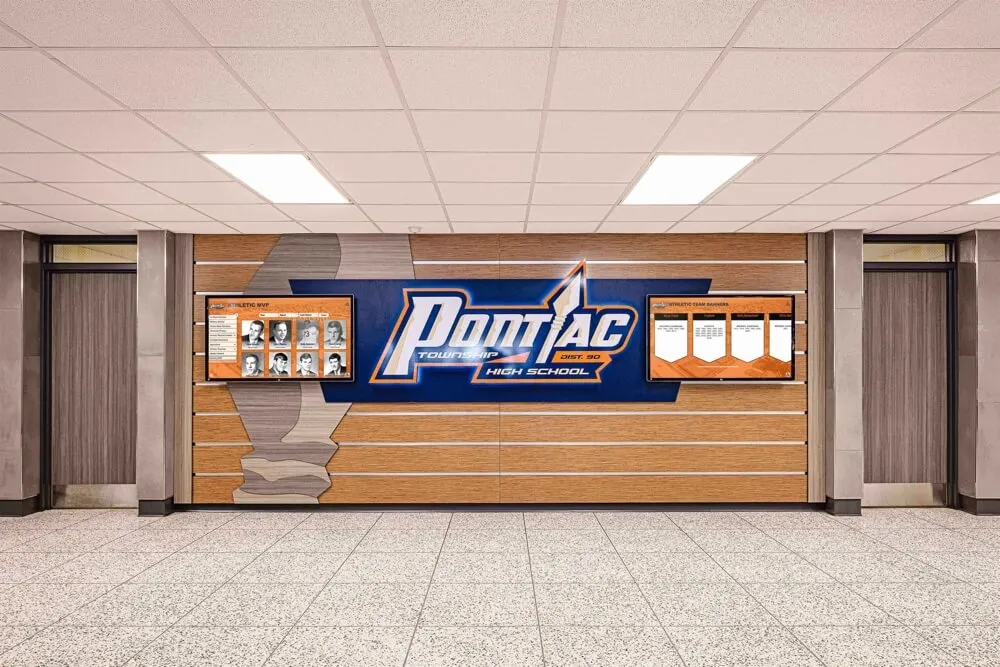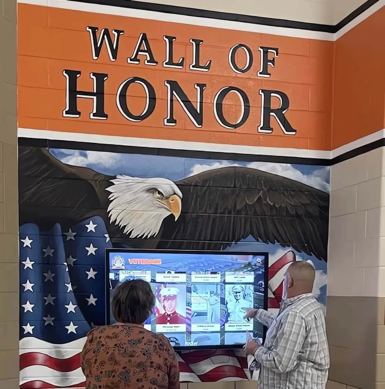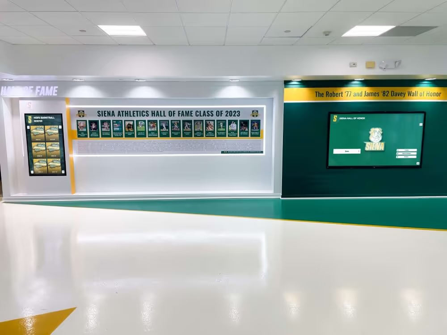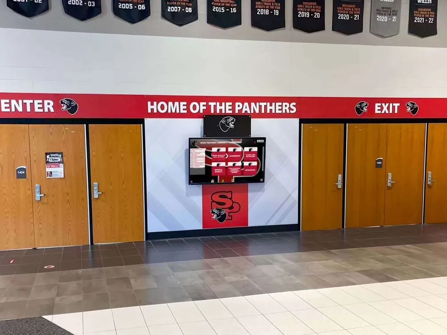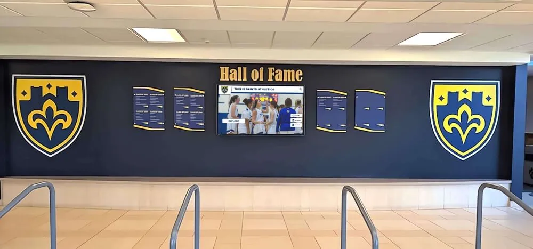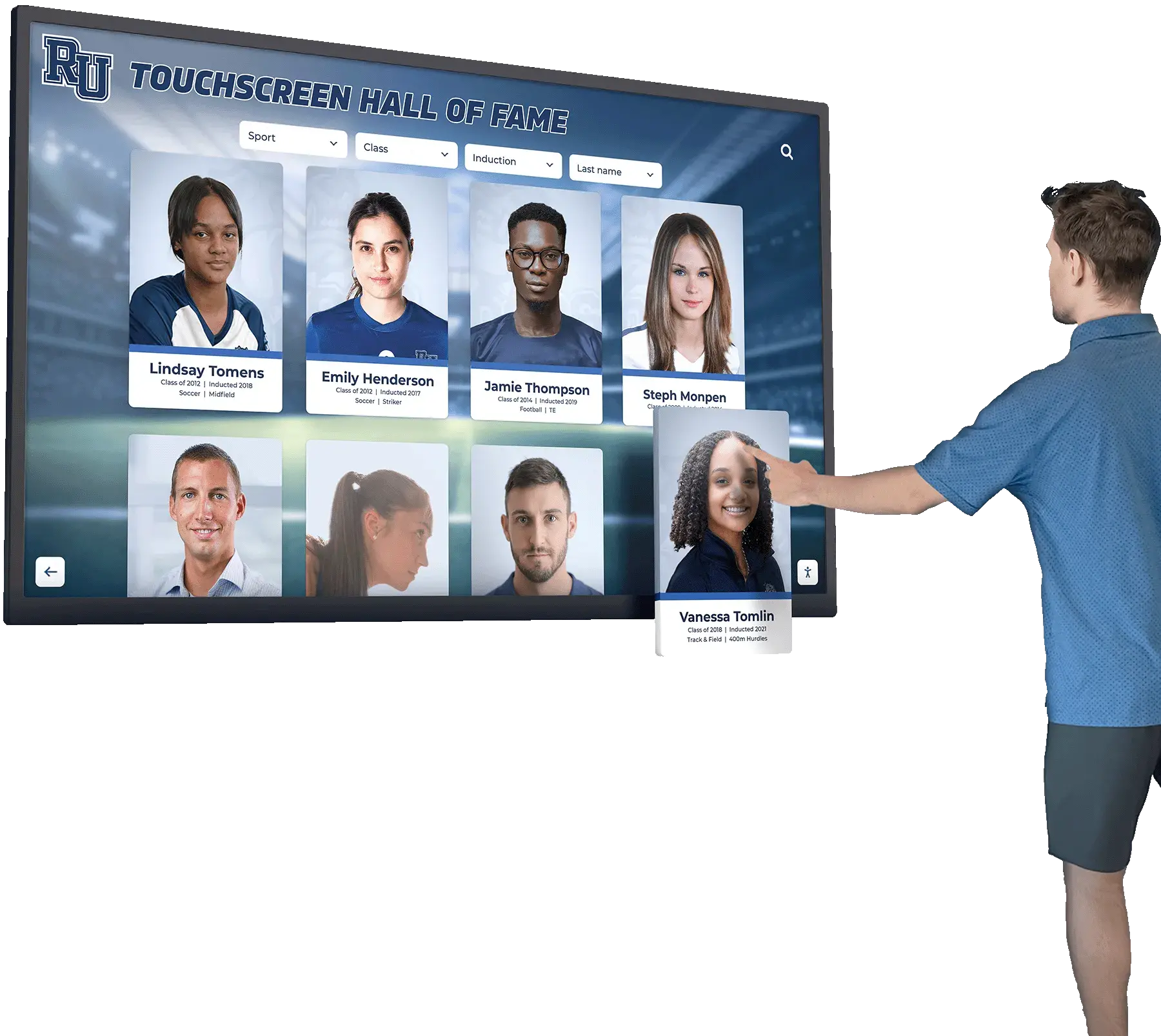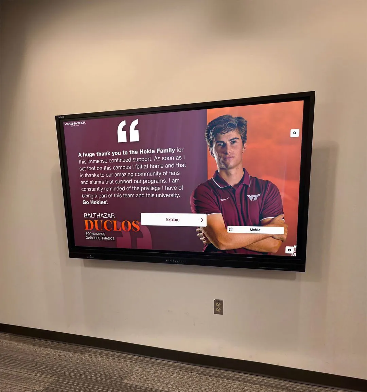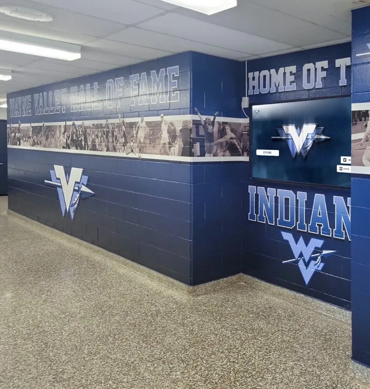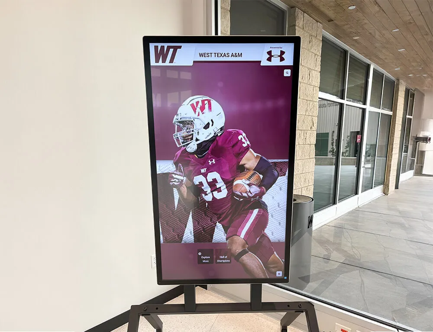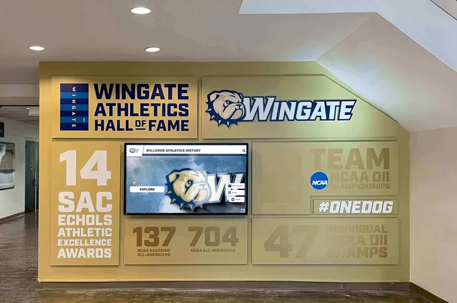Key Takeaways
Discover the best athletic facility additions for schools and universities. Explore modern upgrades including weight rooms, indoor practice fields, digital recognition displays, LED lighting, and training centers that transform sports programs.
Why Athletic Facility Upgrades Matter
Modern athletic facility additions deliver far-reaching benefits that extend well beyond the playing field:
- Recruit Top Talent: Student-athletes and their families evaluate programs based on visible facility quality and available training resources
- Enhance Performance: Proper training spaces, equipment, and amenities directly impact athletic development and competitive results
- Improve Safety: Modern facilities incorporate updated safety features, training equipment, and medical spaces that protect athlete health
- Build Community Pride: High-quality athletic facilities become gathering places that strengthen school spirit and community connections
- Increase Versatility: Multi-purpose spaces maximize facility usage across multiple sports, physical education classes, and community events
- Generate Revenue: Modern amenities enable facilities to host tournaments, camps, and events that generate additional income
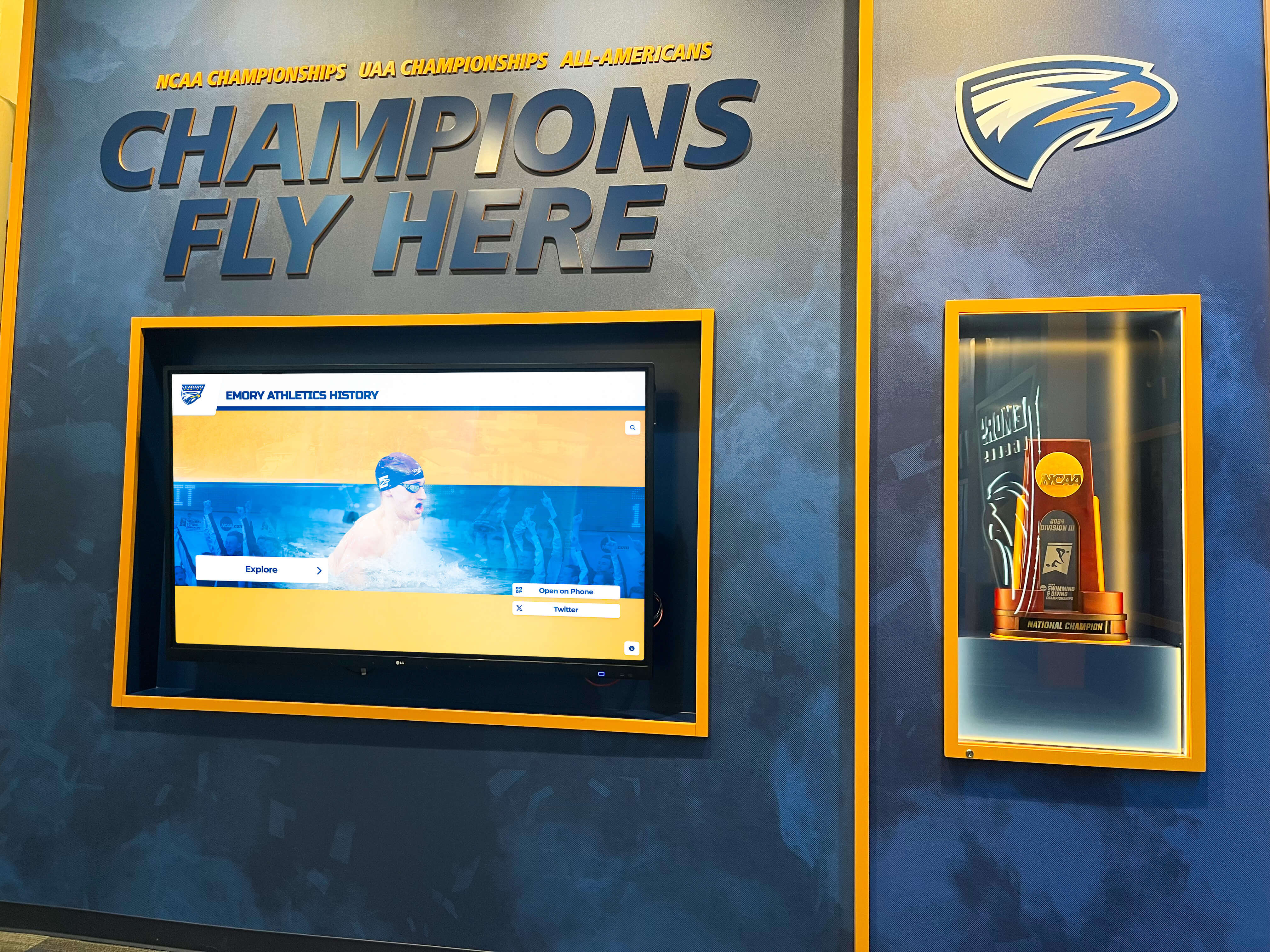
According to BestColleges, colleges and universities are investing heavily in new sports facilities, with many institutions completing major renovation projects in 2024 and 2025. These investments reflect the critical role facilities play in athletic program success, student recruitment, and institutional reputation.
Top Athletic Facility Additions for 2025
1. State-of-the-Art Weight Rooms and Strength Training Centers
Weight rooms represent one of the most impactful athletic facility additions, providing dedicated spaces where athletes build strength, power, and conditioning essential for competitive success.
Essential Equipment and Features
- Free Weight Areas: Olympic platforms, barbells, bumper plates, and proper flooring for compound movements
- Strength Machines: Resistance equipment targeting specific muscle groups and movement patterns
- Cardio Equipment: Treadmills, bikes, rowers, and other conditioning machines
- Functional Training Zones: Space for plyometrics, agility drills, and sport-specific movements
- Recovery Areas: Stretching space, foam rollers, and mobility equipment
- Technology Integration: Monitoring systems tracking athlete performance and training data
Design Considerations
- Size Planning: According to [Sports Venue Calculator](https://sportsvenuecalculator.com/knowledge/weight-rooms/guide-to-equipping-high-school-and-college-weight-rooms/), equipping a high school weight room typically costs between $10,000 to $80,000
- Multiple Spaces: Some schools create separate weight rooms for different teams or purposes
- Flooring: Rubber flooring that absorbs impact and protects equipment
- Ventilation: Adequate airflow keeping spaces comfortable during intense training
- Sightlines: Open layouts allowing coaches to monitor multiple athletes simultaneously
- Storage: Organized equipment storage maximizing usable training space
Athletic Business reports that it’s not uncommon for high schools to opt for multiple weight rooms, such as Kimberly (Wis.) High School which opened a second, 6,500-square-foot weight room to complement its existing 4,000-square-foot space.
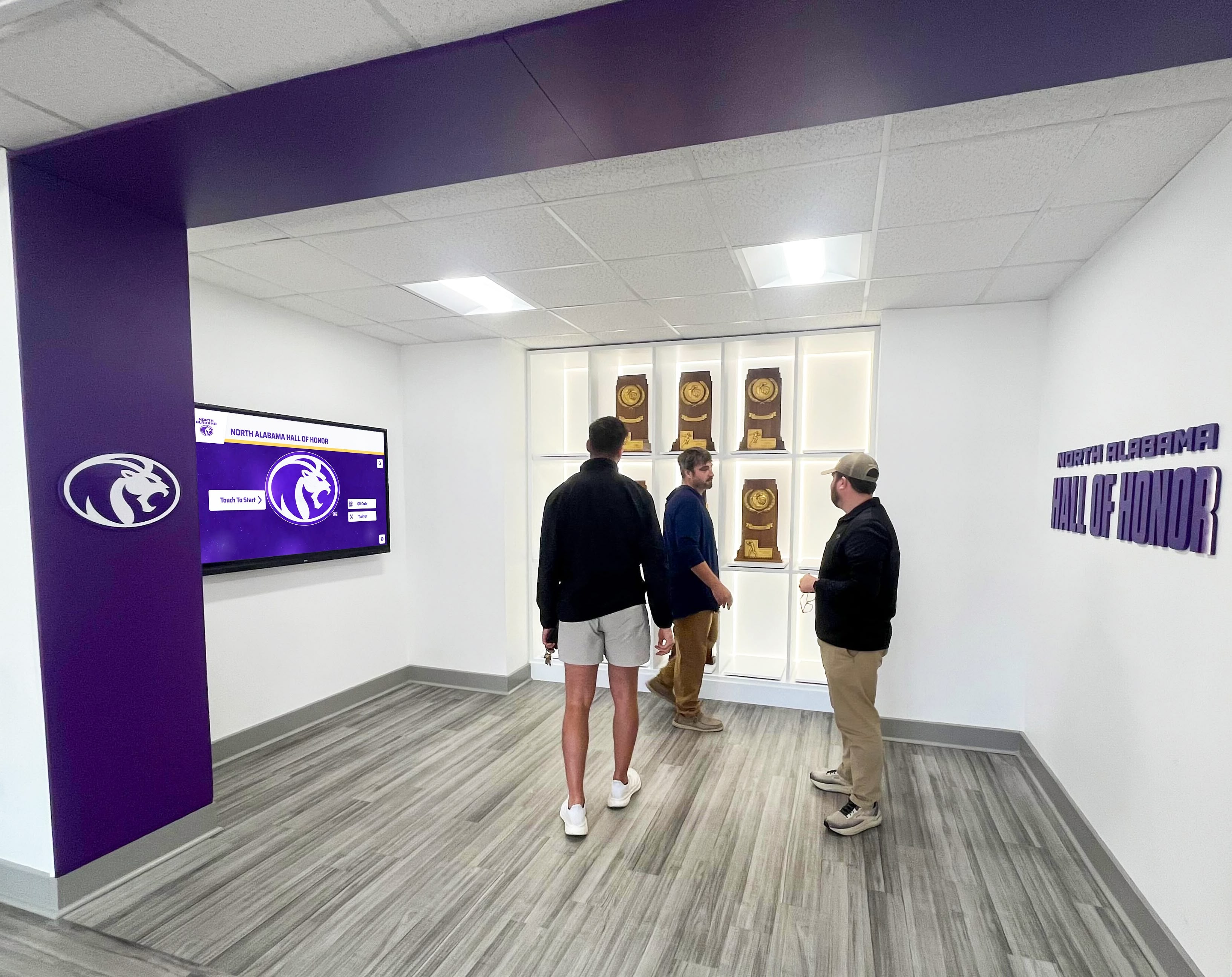
Modern weight rooms serve multiple purposes beyond traditional strength training. They function as fitness classrooms for physical education, provide spaces for athletic training and rehabilitation, support team building through shared training experiences, and offer year-round training opportunities regardless of weather conditions.
2. Indoor Practice Facilities
Indoor practice facilities represent major investments that dramatically expand training capabilities while providing weather-independent spaces for year-round athletic development.
Key Features and Benefits
Facility Components
- Full-Length Fields: According to [Athletic Business](https://www.athleticbusiness.com/facilities/gym-fieldhouse/article/15146120/designing-the-modern-college-football-practice-facility), top facilities feature full 120-yard indoor practice fields when site constraints and cost aren't issues, though coaches always want full-length fields
- Clearance Space: Experts advise including at least 16 to 20 feet of clearance around the field with no exposed structures like columns
- Multi-Sport Flexibility: Synthetic turf supporting football, soccer, lacrosse, field hockey, and other field sports
- Practice Equipment: Goals, nets, blocking sleds, and sport-specific training apparatus
- Adequate Lighting: Facilities aiming for the 70-to-100-foot-candle range for optimal visibility and filming
- Climate Control: Heating and cooling maintaining comfortable training conditions
- Spectator Areas: Seating or standing room for coaches, scouts, and family members
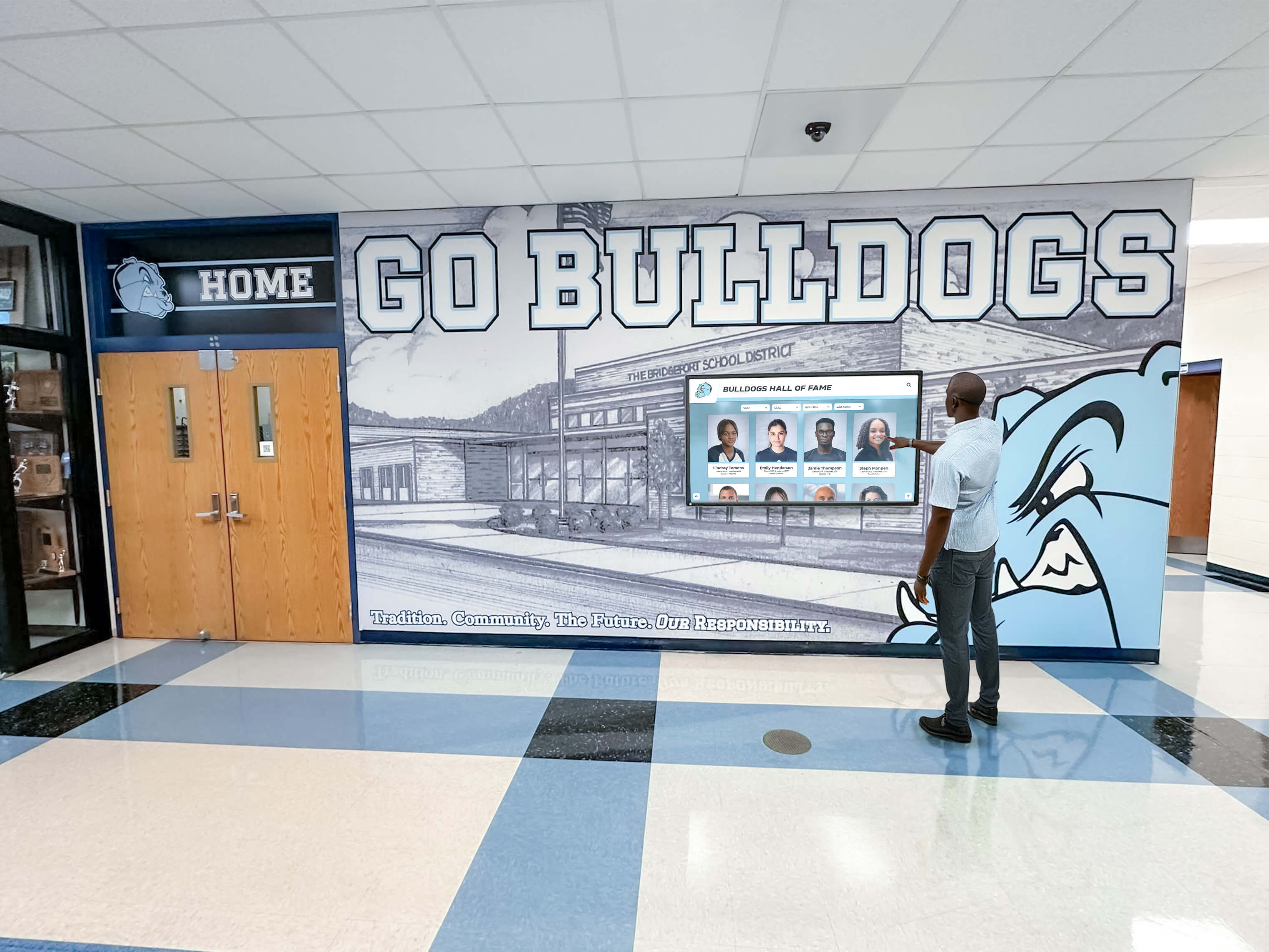
Practice Sports notes that some of the largest facilities, like Michigan’s Al Glick Field House, span approximately 104,049 square feet. However, schools can create effective indoor practice facilities at various sizes depending on budget and space availability.
Spring Lake High School’s new Laker Athletic Center exemplifies modern indoor facility design. This 72,000-square-foot space scheduled to open in fall 2025 is intended for year-round indoor practice for band and athletic teams of all ages, including a weight room, indoor turf field, multi-purpose space, and storage, according to Owen Ames Kimball.
Indoor facilities provide invaluable advantages including protection from weather allowing consistent training schedules, extended practice seasons starting earlier and continuing longer, recruitment showcases in controlled environments, hosting camps and clinics generating revenue, and community access for youth programs and local organizations.
3. Modern Locker Rooms and Team Spaces
Locker rooms serve as athlete headquarters—spaces where teams prepare mentally and physically for competition while building the bonds that create championship cultures.
Essential Locker Room Features
- Individual Lockers: Personal storage for equipment, uniforms, and belongings
- Shower Facilities: Private showers with adequate hot water and proper drainage
- Restroom Areas: Sufficient facilities preventing bottlenecks before and after practice
- Changing Space: Adequate room for athletes to dress and prepare comfortably
- Team Meeting Areas: Seating spaces for pre-game talks and team gatherings
- Equipment Storage: Organized systems for helmets, pads, and sport-specific gear
- Laundry Facilities: Washers and dryers for uniforms and training gear
- Video Review Spaces: Screens for watching game film and strategic preparation
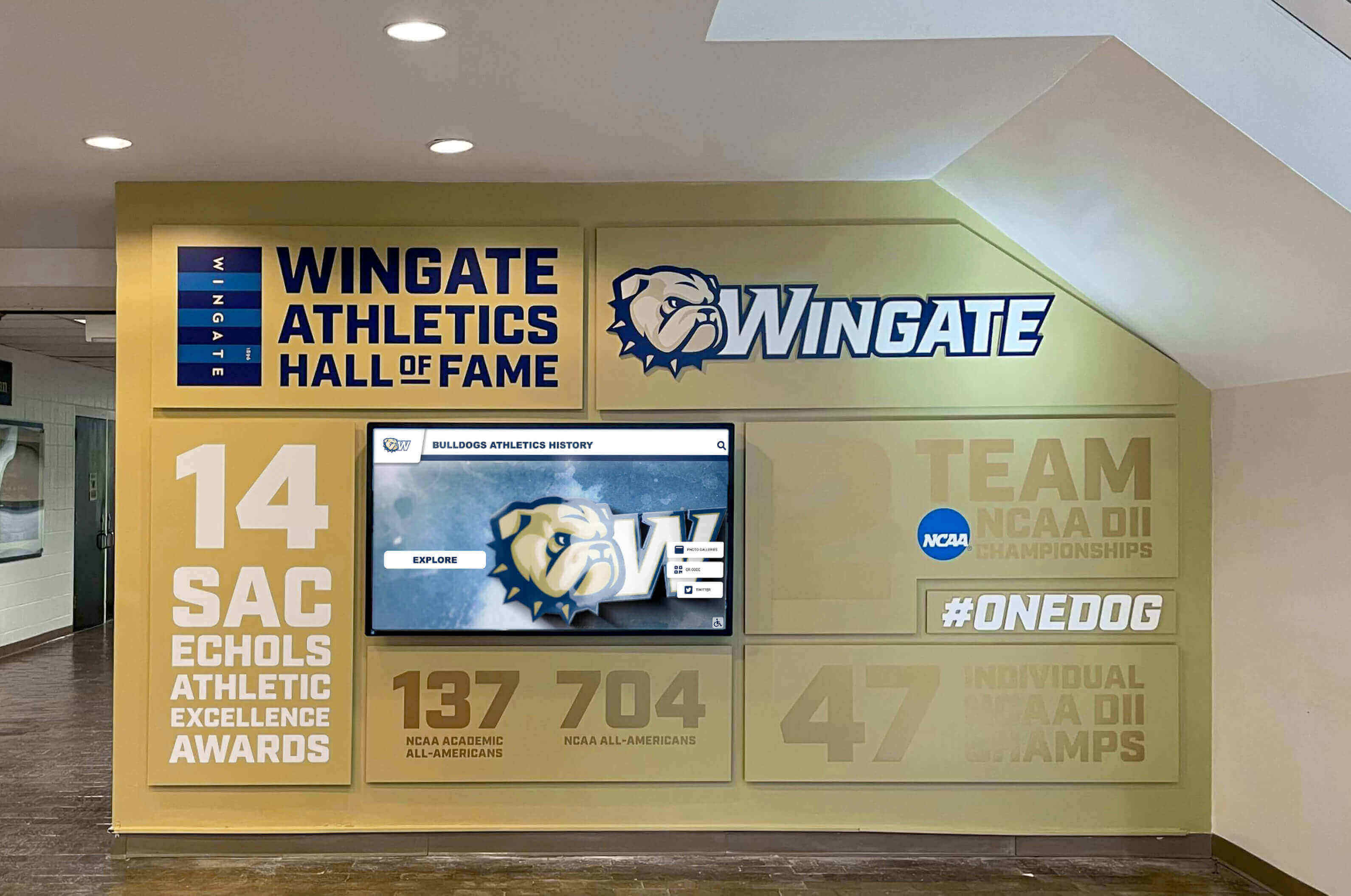
Mountain Ridge High School completed the Arnone Building Addition, which provided an additional 4,000 square feet of space housing a weight training room, as well as men’s and women’s locker rooms, according to Allegany County Public Schools.
Modern locker room design incorporates school branding through colors, logos, and motivational graphics, creates distinct spaces for home and visiting teams, ensures proper ventilation preventing odors and moisture problems, uses durable materials withstanding heavy daily use, and provides adequate lighting for functionality and safety.
Beyond basic functionality, well-designed locker rooms contribute to team culture and athlete experience. They serve as spaces where coaches deliver pre-competition messages, teams bond through shared preparation rituals, athletes transition mentally from daily life to competitive focus, and program traditions and values are reinforced through environmental design.
4. Athletic Training and Sports Medicine Centers
Comprehensive athletic training facilities protect athlete health while providing the medical support necessary for optimal performance and injury recovery.
Athletic Training Center Components
Treatment Areas
- Examination Rooms: Private spaces for injury assessment and medical consultations
- Treatment Tables: Multiple stations for simultaneous athlete care
- Taping Stations: Dedicated areas for pre-practice and pre-competition taping
- Modality Equipment: Ice baths, hot tubs, electrical stimulation, and ultrasound devices
- Rehabilitation Space: Exercise equipment and area for injury recovery protocols
- Storage: Organized systems for medical supplies, tape, and treatment materials
Support Features
- Certified Staff: Athletic trainers providing professional medical care
- Medical Records: Systems documenting injuries, treatments, and athlete health data
- Emergency Equipment: AEDs, spine boards, and first aid supplies readily accessible
- Physician Access: Relationships with sports medicine doctors for advanced care
- Hydration Stations: Water and electrolyte replenishment areas
- Education Spaces: Areas for teaching injury prevention and health promotion
Penn State University’s Greenberg Indoor Sports Complex, scheduled for completion in summer 2025, creates a unified hub for every Nittany Lion student-athlete by transforming underutilized space and bringing all student-athlete dining and sports medicine operations into a single, flexible facility, according to DLR Group.
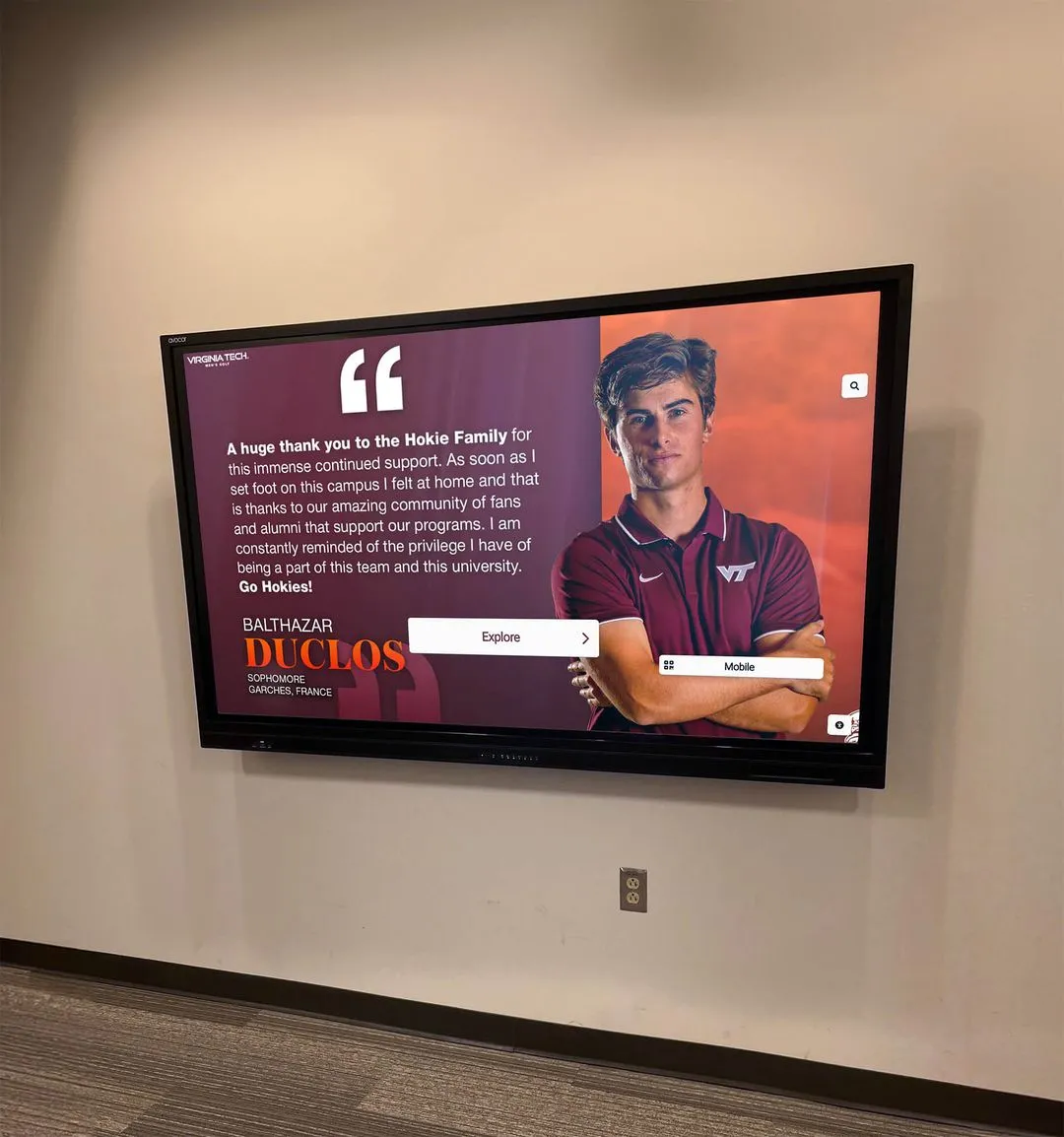
Quality athletic training facilities demonstrate institutional commitment to athlete welfare, reduce injury severity through prompt professional care, accelerate recovery through proper treatment protocols, and provide education about injury prevention and health management. For programs of all sizes, dedicated athletic training spaces represent investments in the physical wellbeing of student-athletes.
5. Digital Recognition Displays and Interactive Technology
Modern athletic facilities increasingly incorporate digital recognition systems that celebrate achievement while creating engaging experiences for athletes, recruits, visitors, and alumni.
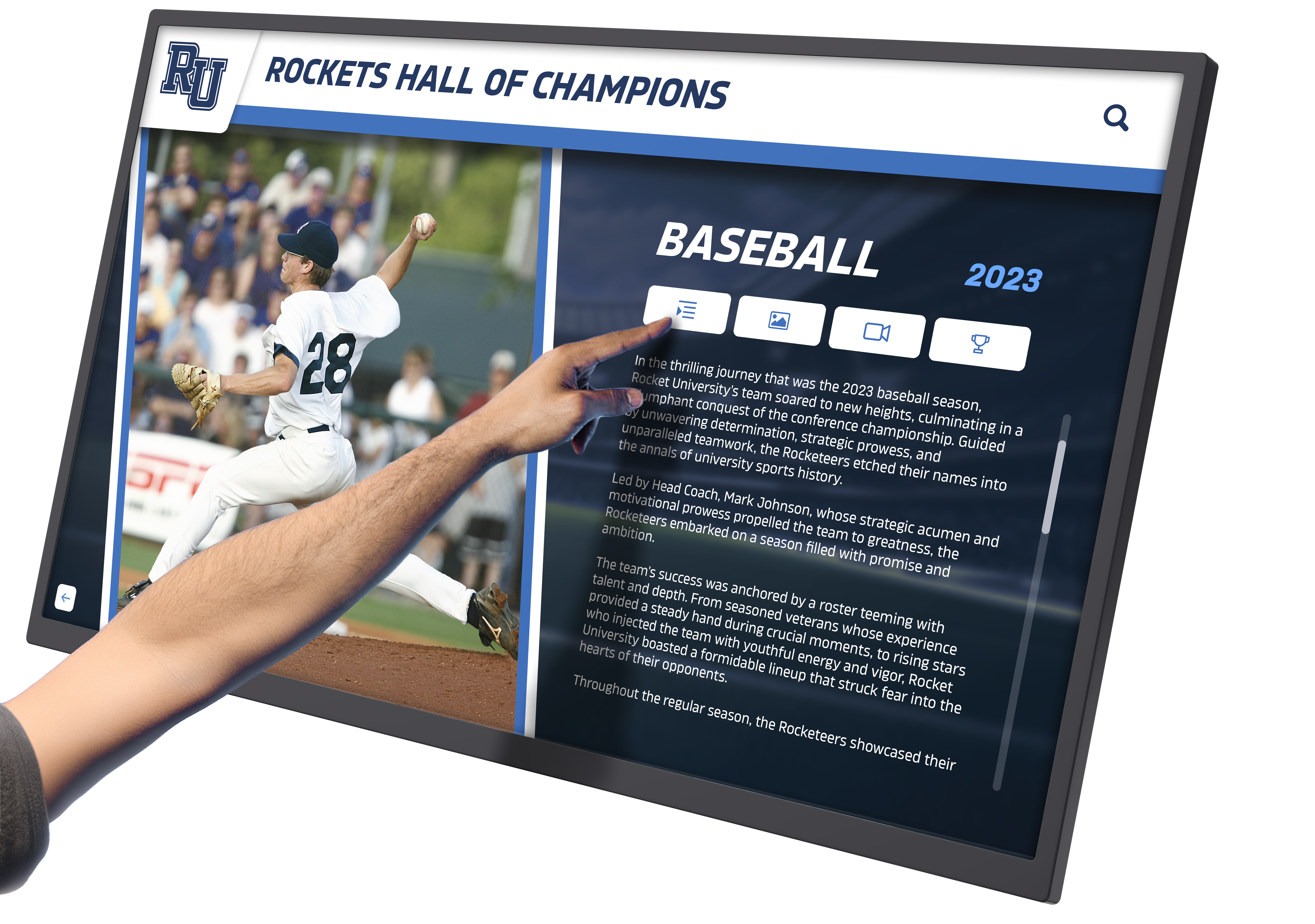
Digital Recognition Benefits
Interactive touchscreen systems transform traditional trophy cases and static plaques into dynamic recognition experiences:
- Unlimited Capacity: Recognize every deserving athlete without space constraints
- Rich Multimedia: Showcase achievements through photos, videos, statistics, and biographical profiles
- Easy Updates: Add new recognition instantly through web-based content management
- Interactive Exploration: Allow visitors to search by athlete, year, sport, or achievement type
- Recruiting Tools: Demonstrate program excellence to prospective athletes and families
- Alumni Engagement: Strengthen connections through comprehensive recognition
- Online Access: Extend recognition beyond physical location through web platforms
Solutions like digital recognition displays enable athletic programs to honor all deserving achievement without the space limitations and maintenance challenges of traditional trophy cases. These systems create engaging experiences that inspire current athletes while preserving program history and traditions.
Digital displays work particularly well in athletic facility lobbies, main gymnasium entrances, training center common areas, and hallways connecting multiple sport spaces. They serve as natural focal points during facility tours, recruiting visits, and athletic events while providing 24/7 recognition that traditional displays cannot match.
Schools implementing comprehensive recognition systems report increased athlete motivation, stronger alumni engagement, enhanced recruiting outcomes, and improved community pride. Digital platforms from providers like Rocket Alumni Solutions enable athletic departments to create professional recognition programs without requiring technical expertise or significant ongoing maintenance.
6. LED Lighting Systems
Modern LED lighting dramatically improves facility functionality while delivering substantial energy savings compared to older lighting technologies.
LED Lighting Advantages
Performance Benefits
- Energy Efficiency: According to [BROC LLC](https://brocllc.com/top-10-athletic-facility-design-trends-for-2025-what-schools-and-architects-need-to-know/), LED lighting systems can help schools save 65 to 85 percent on energy costs
- Uniform Distribution: Eliminate shadows and dark spots across playing surfaces
- Instant On/Off: No warm-up time required for full brightness
- Durability: Longer lifespan reducing replacement frequency and maintenance costs
- Controllability: Dimming capabilities and zone control for different activities
- Color Quality: Superior color rendering improving visibility and video quality
Applications
- Playing Fields: Outdoor stadium and practice field illumination
- Indoor Courts: Gymnasium and multi-purpose space lighting
- Training Facilities: Weight rooms and conditioning spaces
- Concourse Areas: Spectator walkways and common spaces
- Parking Lots: Enhanced safety for evening events
- Building Exteriors: Architectural lighting showcasing facilities
The ability to control light levels is critical for filming practices, with facilities aiming for the 70-to-100-foot-candle range while being concerned about glare. LED systems provide the flexibility to adjust lighting for different activities—from intense competition requiring maximum visibility to filmed practices needing specific light levels without excessive glare.
Many schools integrate LED field lighting with digital scoreboard systems, creating synchronized lighting effects during events and enhancing game day atmosphere. These integrated systems can bring in extra revenue of about $50,000 yearly through sponsorships and advertising, according to UDC Sports.
7. Upgraded Playing Surfaces and Turf Fields
Modern playing surface technology provides superior performance characteristics while reducing maintenance requirements and extending facility lifespan.
Playing Surface Options and Benefits
Natural Grass
- Advantages: Traditional appearance, lower initial cost, cooler surface temperatures
- Maintenance: Requires mowing, watering, fertilizing, aerating, and reseeding
- Usage Limits: Heavy use causes wear requiring recovery periods
- Weather Dependent: Wet conditions create dangerous playing conditions
- Seasonal Challenges: Dormancy in cold climates limits year-round use
Synthetic Turf
- Durability: Withstands heavy use without wear patterns developing
- Low Maintenance: No mowing, watering, or fertilizing required
- Consistent Surface: Year-round playability regardless of weather
- Drainage: According to [BROC LLC](https://brocllc.com/top-10-athletic-facility-design-trends-for-2025-what-schools-and-architects-need-to-know/), schools are moving toward alternative turf options that handle drainage and wear-and-tear better under heavy use
- Multi-Sport Use: Single surface supporting multiple athletic programs
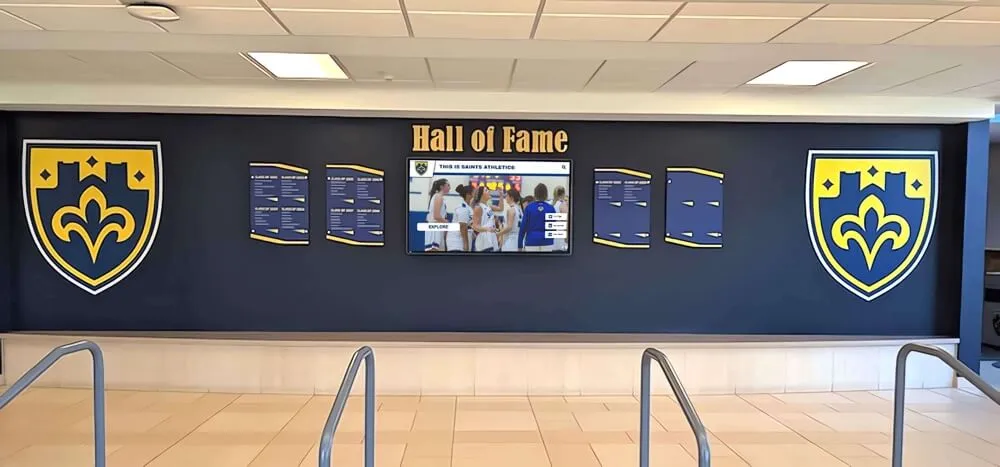
Quality playing surfaces impact athlete performance and injury risk. Modern synthetic turf provides more consistent footing than older artificial surfaces, helping prevent injuries while supporting explosive movements. Proper shock absorption in turf systems reduces impact forces on joints during running and jumping activities.
For schools operating facilities with multiple sports using the same spaces, synthetic turf provides versatility supporting football, soccer, lacrosse, field hockey, and other field sports without requiring field conversion or surface changes. Indoor facilities particularly benefit from turf’s durability and low maintenance requirements.
8. Video and Performance Analysis Systems
Technology integration enables coaches and athletes to review performance, identify improvement opportunities, and develop game strategies through comprehensive video analysis.
Video System Components
Recording Infrastructure
- Fixed Cameras: Permanently installed systems capturing practices and competitions
- End Zone Views: Elevated cameras providing coaching angles
- Multi-Angle Coverage: Multiple cameras offering comprehensive perspectives
- Portable Systems: Mobile cameras for specific skill work and position drills
- High Frame Rates: Slow-motion capability for detailed movement analysis
Analysis Tools
- Editing Software: Programs enabling coaches to create highlight reels and teaching clips
- Breakdown Systems: Tools organizing video by player, play type, and outcome
- Sharing Platforms: Systems distributing video to athletes and coaches
- Team Rooms: Spaces equipped with screens for group video sessions
- Mobile Access: Tablets and devices allowing athletes to review video independently
Video systems transform how coaches teach and athletes learn. Film review identifies technical flaws invisible during live action, demonstrates proper execution of skills and tactics, provides immediate feedback accelerating improvement, and creates recruiting highlight videos showcasing athlete abilities.
Facilities equipped with team video rooms provide dedicated spaces for position group meetings, film study sessions, and strategic preparation. Many programs create separate offensive and defensive team rooms allowing simultaneous meetings while large screens enable entire teams to review game preparation together.
9. Coaches’ Offices and Meeting Spaces
Proper office and meeting spaces support the administrative, planning, and relationship-building work essential to successful coaching.
Essential Office Features
- Individual Offices: Private spaces for head coaches managing programs
- Assistant Coach Areas: Workspaces for position coaches and coordinators
- Conference Rooms: Meeting spaces for staff planning and strategy sessions
- Recruit Meeting Areas: Comfortable spaces for prospect visits and family meetings
- Technology Infrastructure: Computers, printers, and internet access
- Storage: Space for playbooks, equipment, and administrative materials
- Windows and Natural Light: Creating pleasant working environments
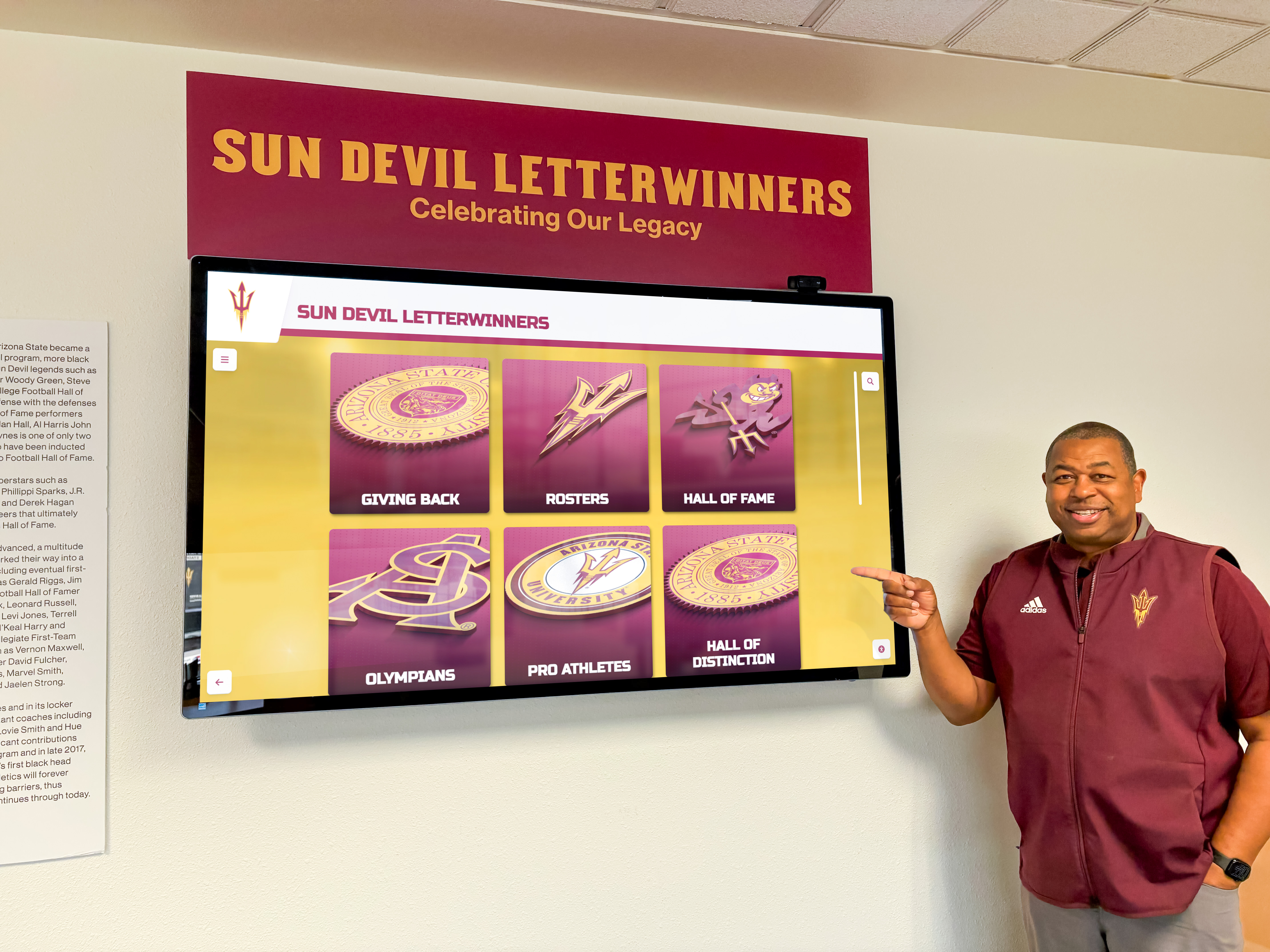
Quality office spaces communicate program professionalism to recruits during facility tours while providing coaches with appropriate work environments for the extensive planning, administrative tasks, and relationship management required by modern coaching. Proximity to practice facilities enables coaches to transition efficiently between office work and direct athlete supervision.
Many facilities incorporate coaches’ lounges or break rooms where staff can gather informally, building relationships and facilitating communication across position groups and assistant coaches. These shared spaces complement individual offices by creating opportunities for collaborative problem-solving and team building among coaching staffs.
10. Digital Scoreboards and Video Displays
Modern scoreboard systems enhance competitive experiences while providing revenue opportunities through advertising and sponsorship capabilities.
Scoreboard System Features
- High-Resolution Displays: LED technology delivering crisp, bright images visible in all lighting conditions
- Live Statistics: Real-time scoring, clock management, and game information
- Video Capabilities: Instant replay, highlight packages, and promotional content
- Advertising Integration: Rotating sponsor messages generating revenue
- Social Media Features: Fan engagement through hashtags and user content
- Audio Systems: Synchronized sound enhancing announcements and entertainment
- Control Systems: Intuitive interfaces enabling operators to manage content efficiently
- Multiple Sport Modes: Preprogrammed layouts for different competitive formats
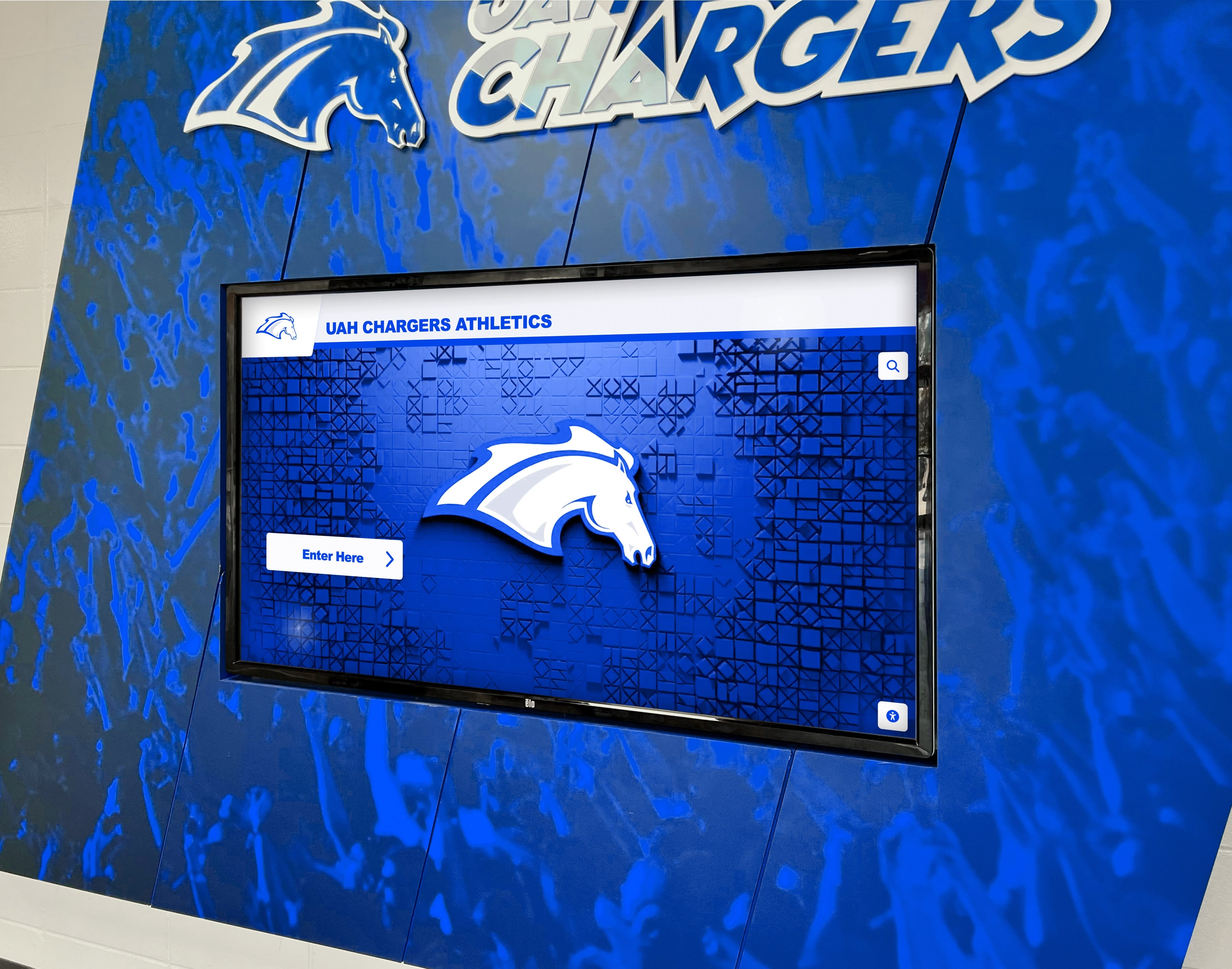
Digital scoreboards work particularly well when integrated with LED lighting systems, creating synchronized effects during player introductions, scoring celebrations, and halftime entertainment. These coordinated systems transform standard competitions into engaging events that enhance spectator experience and build home-field advantage.
Facilities often include mini scoreboards in practice areas to simulate the game experience and recreate a gameday environment for players. These practice scoreboards help athletes develop awareness of game situations, time management, and score awareness that transfers to actual competitions.
Budget-Friendly Athletic Facility Improvements
Not all impactful additions require massive investments. Schools working with limited budgets can still make meaningful improvements enhancing athlete experience and program quality.
Cost-Effective Facility Upgrades
Lower-Cost Additions
- Wall Graphics: Motivational quotes, school branding, and achievement recognition through printed graphics
- Paint and Colors: Team colors transforming generic spaces into program-specific environments
- Equipment Organization: Shelving, racks, and storage systems eliminating clutter
- Seating Areas: Benches and gathering spaces for team meetings
- Hydration Stations: Water fountains and bottle-filling stations
- Signage and Wayfinding: Clear directions helping visitors navigate facilities
Strategic Investments
- Phased Approach: Breaking large projects into manageable annual improvements
- Focus on Impact: Prioritizing additions with greatest athlete benefit
- Dual-Purpose Spaces: Creating facilities serving multiple programs
- Community Partnerships: Collaborating with local organizations sharing facility costs
- Grant Funding: Pursuing state, federal, and private grants for facility improvements
- Fundraising Campaigns: Engaging alumni and community supporters in facility projects
For guidance on affordable improvements, BROC LLC provides comprehensive resources about upgrading school athletic facilities on a budget in 2025.
Planning Your Athletic Facility Project
Successful facility additions require systematic planning addressing needs assessment, stakeholder engagement, budget development, and implementation timelines.
Needs Assessment and Prioritization
Evaluation Process
Begin by thoroughly assessing current facilities and identifying improvement opportunities:
- Stakeholder Input: Gather perspectives from coaches, athletes, administrators, and community members
- Program Requirements: Identify specific needs for each sport and activity
- Safety Issues: Address any immediate safety concerns or code compliance problems
- Capacity Analysis: Determine whether existing spaces accommodate program size
- Competitive Comparison: Evaluate how facilities compare to peer institutions
- Future Growth: Consider how facilities will serve expanding programs
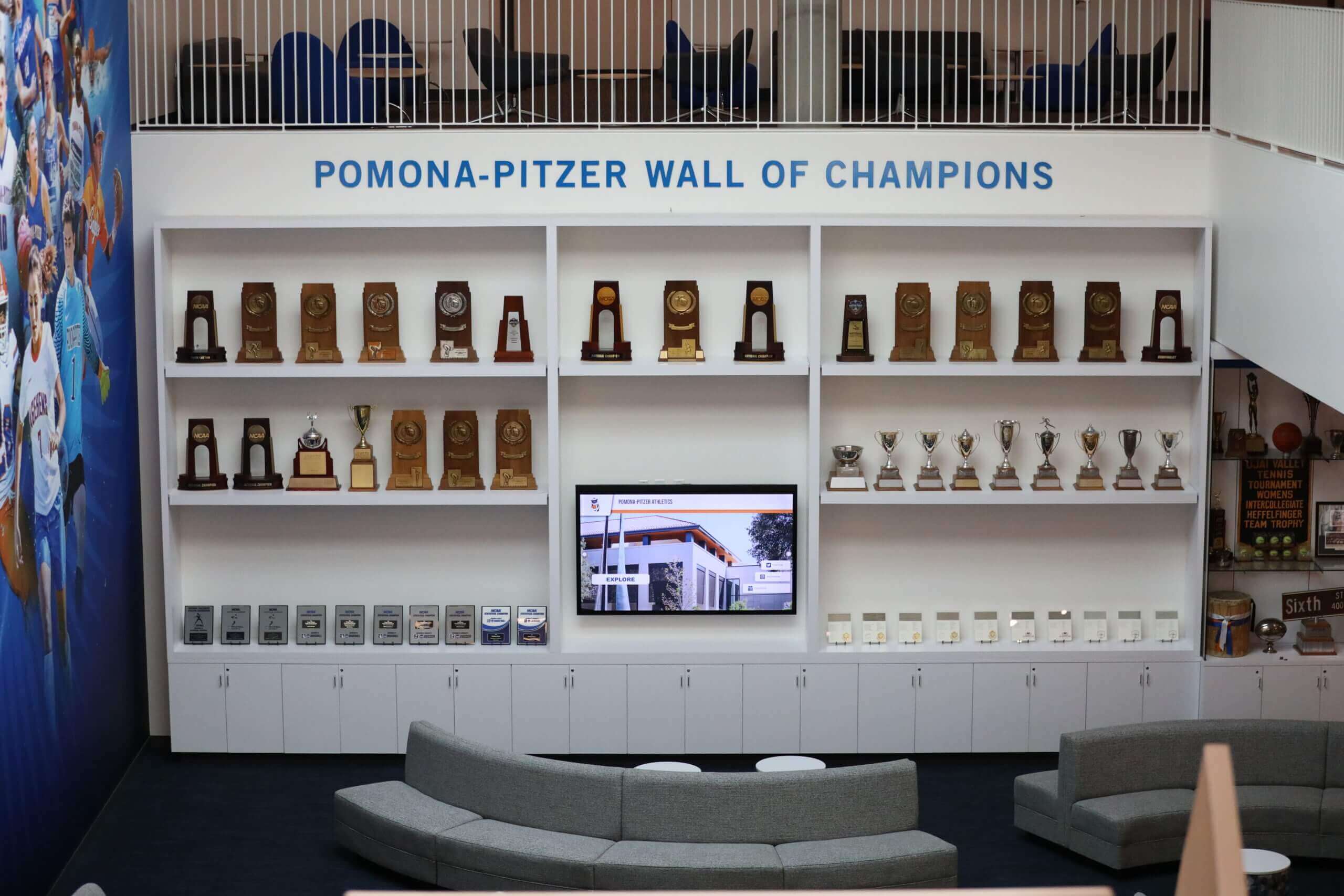
After identifying potential improvements, prioritize additions based on impact, urgency, cost, and available resources. Focus first on projects delivering greatest athlete benefit while addressing any safety concerns requiring immediate attention. Consider how different additions complement each other—for example, combining new weight room equipment with updated athletic training facilities creates comprehensive athlete development infrastructure.
Budget Development and Funding Strategies
Athletic facility projects require realistic financial planning and creative approaches to securing necessary funding.
Facility Addition Cost Ranges
| Addition Type | Typical Cost Range | Key Variables |
|---|---|---|
| Weight Room Equipment | $10,000-$80,000 | Size, equipment quality, technology integration |
| Indoor Practice Facility | $2M-$15M+ | Size, construction type, site preparation, features |
| Locker Room Renovation | $50,000-$500,000 | Square footage, finishes, amenities included |
| LED Lighting System | $100,000-$500,000 | Field size, light poles, controls, installation |
| Synthetic Turf Field | $500,000-$1.5M | Field size, turf quality, subsurface preparation |
| Digital Recognition Display | $10,000-$30,000 | Screen size, software features, content development |
| Video Scoreboard | $200,000-$2M+ | Size, resolution, features, structural requirements |
Multiple funding sources can support facility projects including capital improvement budgets from district or institutional allocations, athletic department revenues from ticket sales and concessions, booster club fundraising and donations, alumni giving through targeted campaigns, naming rights for major facilities or specific spaces, corporate sponsorships from local businesses, state and federal grants for educational facilities, and community partnerships where facilities serve broader public purposes.
Implementation Timeline and Project Management
Successful facility projects require careful scheduling coordinating design, approvals, construction, and commissioning phases.
Typical Facility Project Timeline
Planning Phase
Needs assessment, stakeholder input, preliminary budgets, architect selection, initial designs
Design Development
Detailed plans, permits and approvals, contractor bidding, financing finalization, timeline refinement
Construction Phase
Site preparation, building construction, systems installation, regular progress monitoring, adjustments as needed
Commissioning
Final inspections, system testing, staff training, punch list completion, facility occupancy approval
Launch
Grand opening events, community tours, media coverage, program integration, feedback collection
Operations
Maintenance programs, usage tracking, continuous improvement, long-term facility management
Timing construction to minimize disruption to athletic programs requires careful planning. Many schools schedule major facility work during summer months when teams are less active, though year-round programs may require phased construction allowing continued operations in unaffected areas.
Integrating Recognition into Athletic Facilities
Athletic facilities provide ideal venues for recognition displays celebrating achievement while inspiring current athletes and engaging alumni and community members.
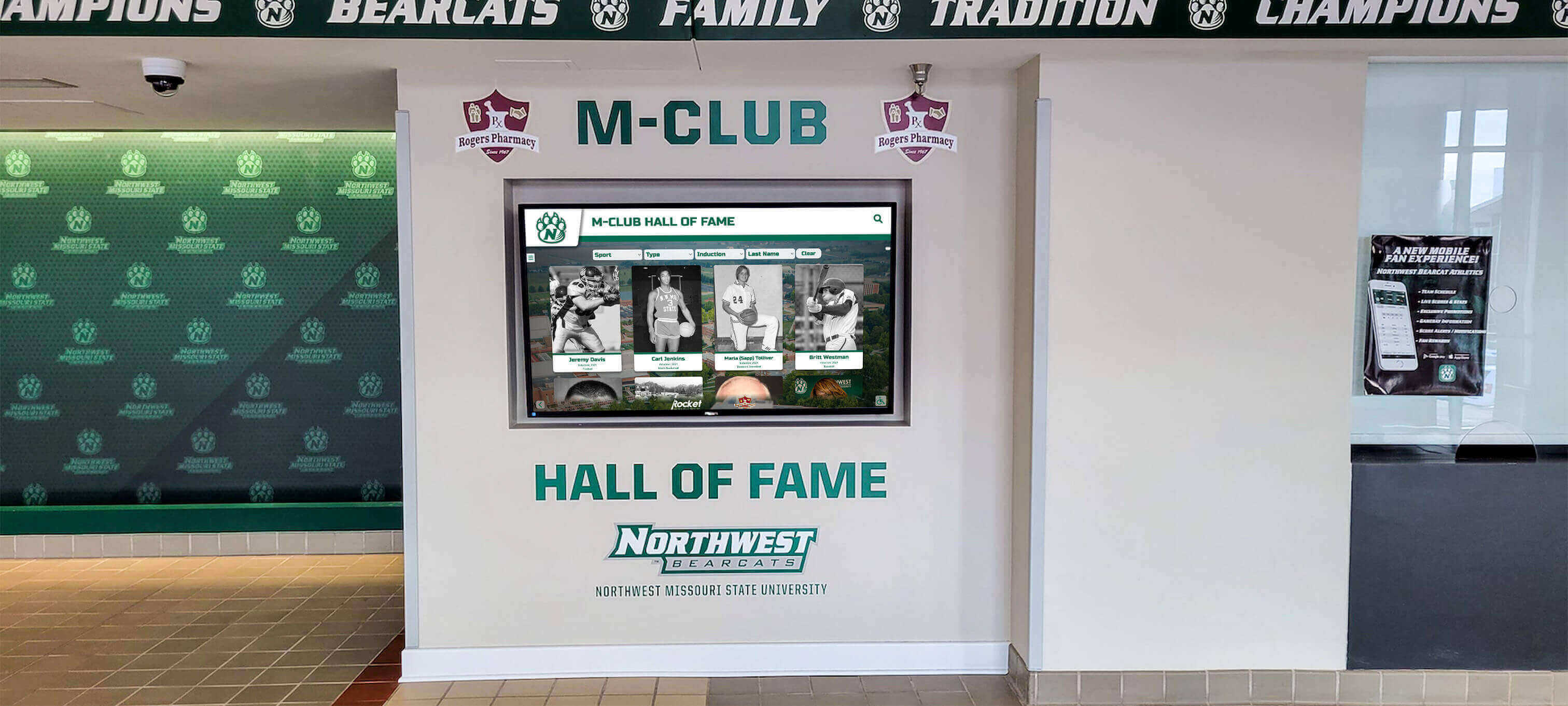
Recognition Opportunities
Strategic recognition displays throughout athletic facilities create multiple touchpoints celebrating program excellence:
- Facility Entrances: Hall of fame displays welcoming visitors with program achievements
- Main Lobbies: Interactive touchscreens showcasing athlete profiles and championship history
- Hallway Corridors: Championship banners, retired jerseys, and record boards
- Weight Room Areas: Strength records and performance milestones motivating athletes
- Locker Room Spaces: Team values, traditions, and legacy presentations
- Concourse Areas: Historical timelines and program evolution displays
Resources like comprehensive digital recognition systems enable programs to create engaging recognition experiences that enhance facility impact. Modern athletic recognition programs celebrate not just athletes but also the coaches and support staff who make success possible. These platforms allow easy content updates ensuring recognition remains current as new achievements occur throughout athletic seasons.
Recognition serves multiple purposes within athletic facilities including recruiting prospective athletes by demonstrating program excellence, motivating current athletes through visible standards and accomplishments, engaging alumni by maintaining connections to their contributions, building community pride through celebration of local achievement, and preserving history ensuring traditions and legacy remain visible parts of living programs.
For schools implementing comprehensive recognition strategies, showcasing college commitments through digital displays demonstrates program quality while celebrating athletes advancing to collegiate competition. Additionally, recognizing student achievements across both athletics and academics reinforces institutional values celebrating well-rounded excellence.
Sustainability and Environmental Considerations
Modern athletic facility design increasingly incorporates sustainable practices reducing environmental impact while lowering long-term operational costs.
Sustainable Facility Features
Energy Efficiency
- LED Lighting: Dramatic energy savings versus traditional fixtures
- Solar Panels: Renewable energy generation offsetting facility consumption
- HVAC Optimization: Efficient heating and cooling systems with smart controls
- Building Insulation: Proper insulation reducing heating and cooling demands
- Natural Lighting: Windows and skylights reducing artificial lighting needs
- Motion Sensors: Automatic lighting and equipment controls preventing waste
Resource Conservation
- Water-Efficient Fixtures: Low-flow showers, toilets, and sinks reducing consumption
- Synthetic Turf: Eliminating irrigation and fertilizer requirements
- Rainwater Collection: Systems capturing stormwater for non-potable uses
- Sustainable Materials: Recycled and renewable building products
- Waste Reduction: Recycling programs and composting initiatives
- Green Cleaning: Environmentally friendly maintenance products and practices
Sustainable design delivers both environmental and financial benefits. Energy-efficient systems reduce utility costs freeing budget for programs and personnel, sustainable materials often prove more durable reducing replacement frequency, and many green building features qualify for grants, rebates, and tax incentives offsetting initial costs.
Schools pursuing comprehensive sustainability can seek LEED certification or similar green building standards, demonstrating environmental commitment while potentially achieving recognition and publicity for leadership in sustainable athletic facility development.
Maximizing Return on Facility Investments
Athletic facility additions represent significant investments that schools should leverage fully through strategic programming, community access, and revenue generation.
Maximizing Facility Value
Program Integration
- Multi-Sport Use: Design facilities serving multiple athletic programs
- Physical Education: Integrate facilities into PE curriculum and instruction
- Student Activities: Make spaces available for non-athletic school programs
- Professional Development: Host coaching clinics and educational events
- Alumni Events: Create reunion activities incorporating facilities
- Community Programs: Offer youth camps and adult recreation leagues
Revenue Generation
- Tournament Hosting: Attract competitions bringing visitor spending
- Facility Rentals: Lease spaces to outside organizations and teams
- Camps and Clinics: Operate skill development programs generating income
- Naming Rights: Sell naming opportunities for facilities and spaces
- Sponsorships: Partner with businesses for advertising and support
- Concessions: Food and merchandise sales during events
Quality facilities enable schools to host tournaments, conferences, and playoff competitions that generate revenue through gate receipts, concessions, and visitor spending in local communities. Many athletic departments offset facility costs through strategic programming maximizing usage and creating diverse income streams beyond traditional athletic competitions.
Community access strategies build public support while generating facility income. Opening weight rooms to community members during off-peak hours, renting fields to youth sports organizations, and offering summer camps in athletic facilities all create revenue while strengthening relationships between schools and communities they serve.
Conclusion: Building Facilities That Transform Programs
The best athletic facility additions balance immediate athlete needs with long-term program vision, creating spaces that support competitive excellence while building community pride and institutional reputation. Whether investing in comprehensive indoor training centers, modern strength facilities, digital recognition displays, or strategic smaller improvements, successful projects begin with clear goals, engage stakeholders throughout planning and implementation, and create lasting infrastructure serving programs for decades.
From state-of-the-art weight rooms and indoor practice facilities to modern locker rooms, athletic training centers, and digital recognition systems, today's best facility additions transform how schools support student-athletes. LED lighting systems, upgraded playing surfaces, video analysis tools, and quality coaching spaces round out comprehensive facility ecosystems where athletic programs thrive.
Solutions like Rocket Alumni Solutions enable schools to incorporate professional digital recognition displays celebrating athletic achievement without the space constraints and maintenance challenges of traditional trophy cases. These systems create engaging recognition experiences inspiring current athletes while honoring program legends and strengthening connections with alumni and communities.
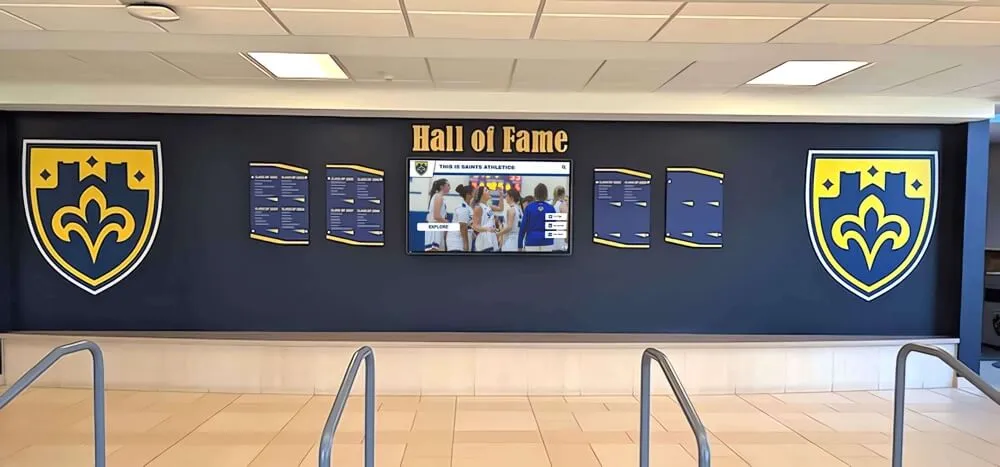
Whether planning major facility expansions or strategic smaller additions, remember that the most impactful investments directly benefit student-athletes while supporting coaches, engaging communities, and building programs positioned for sustained competitive success. Quality athletic facilities communicate institutional commitment to excellence, attract talented athletes and coaches, and create environments where championship traditions are built and sustained across generations.
