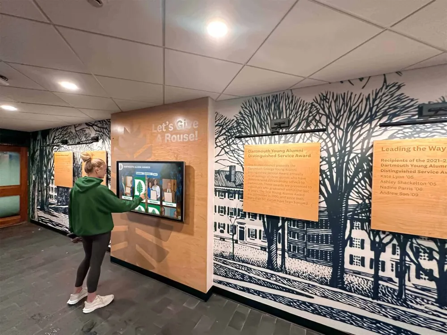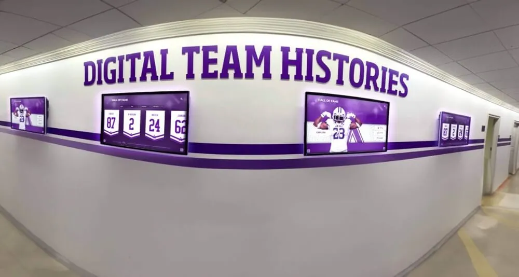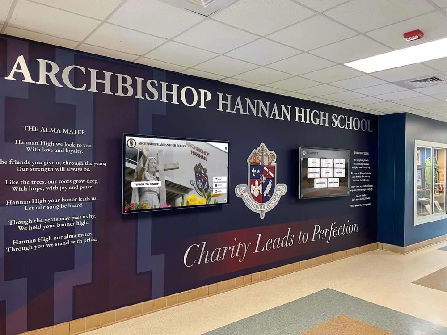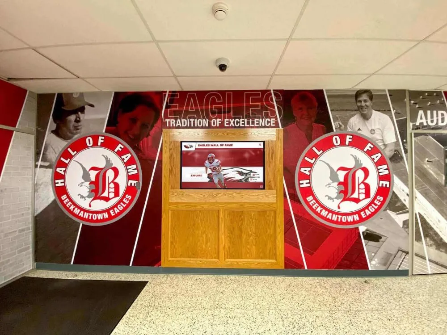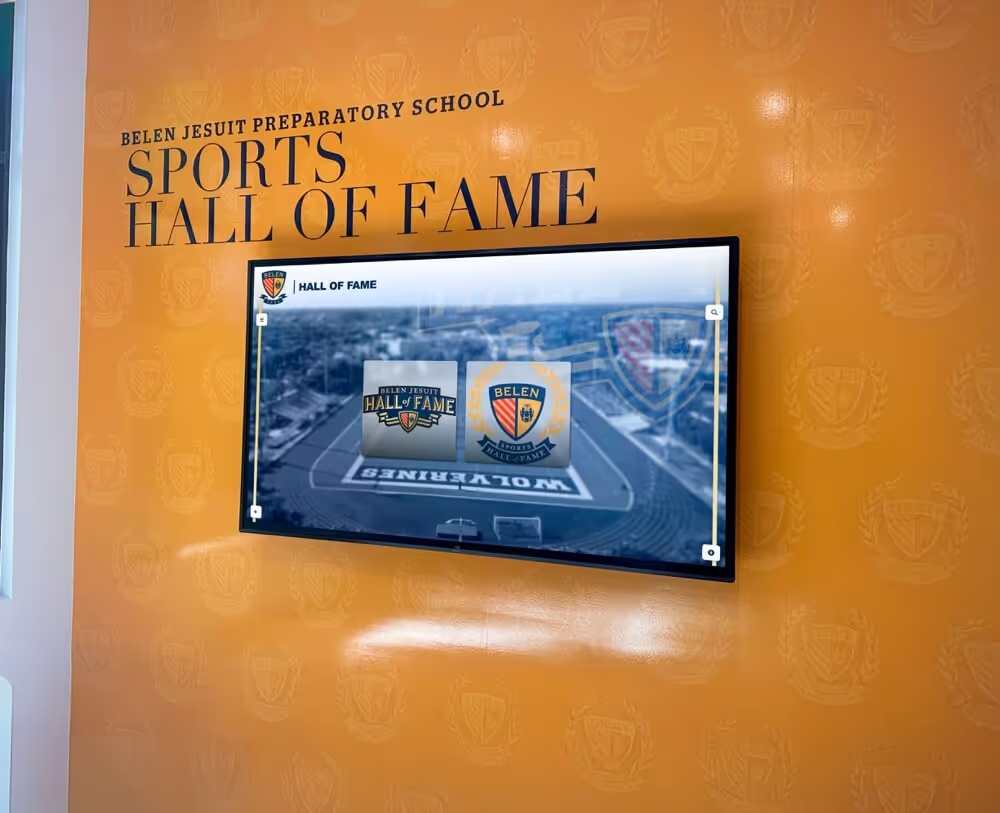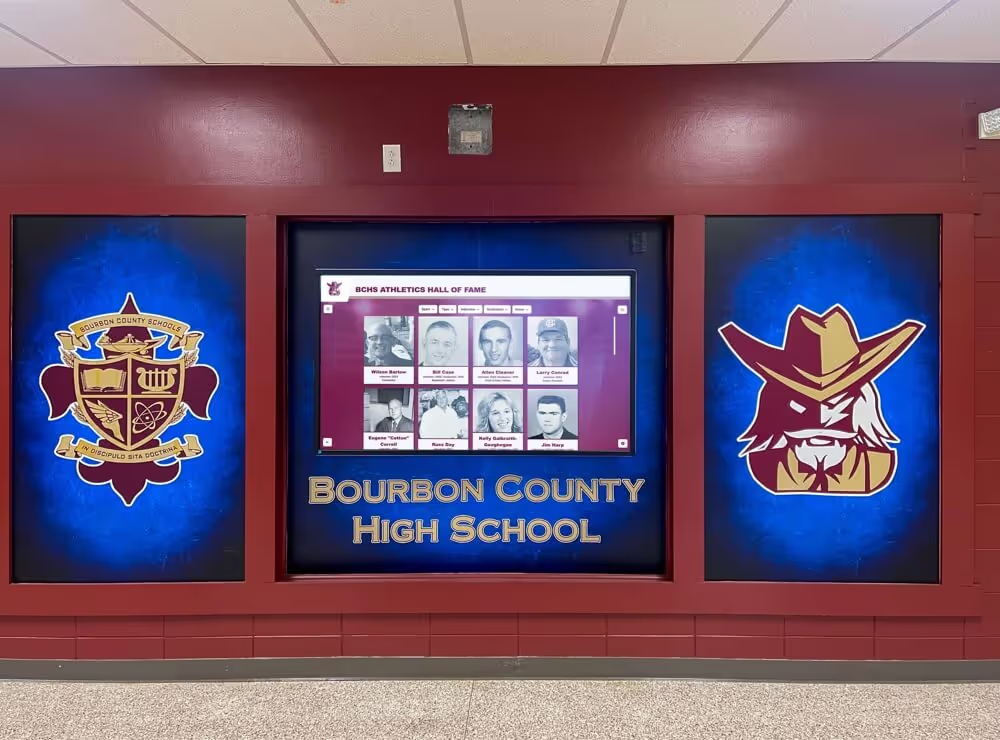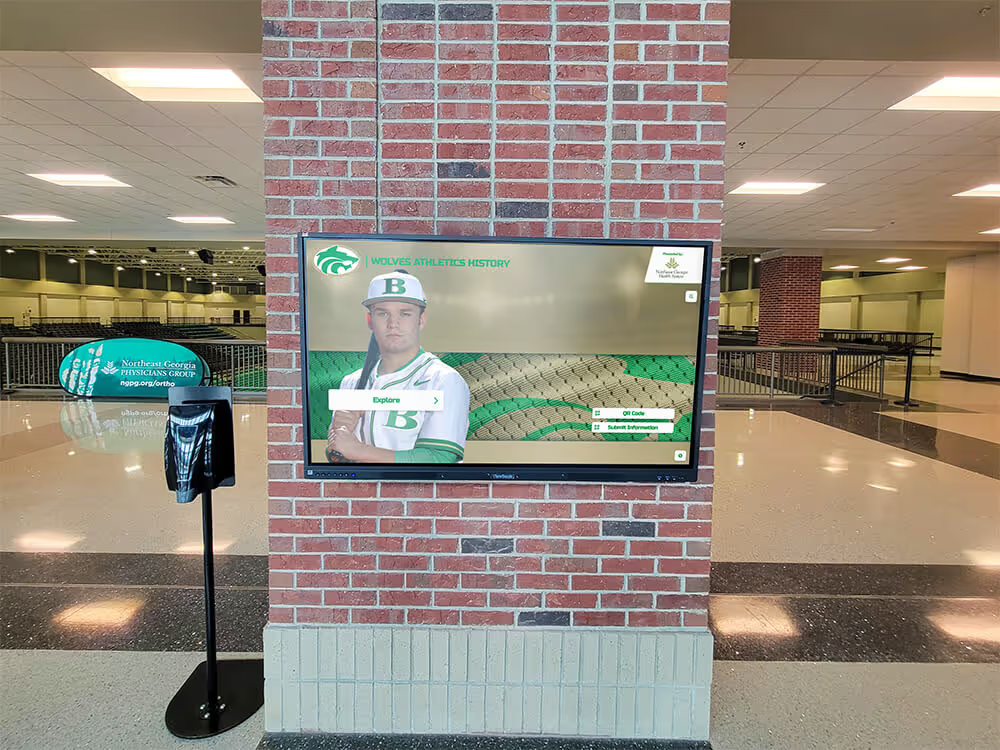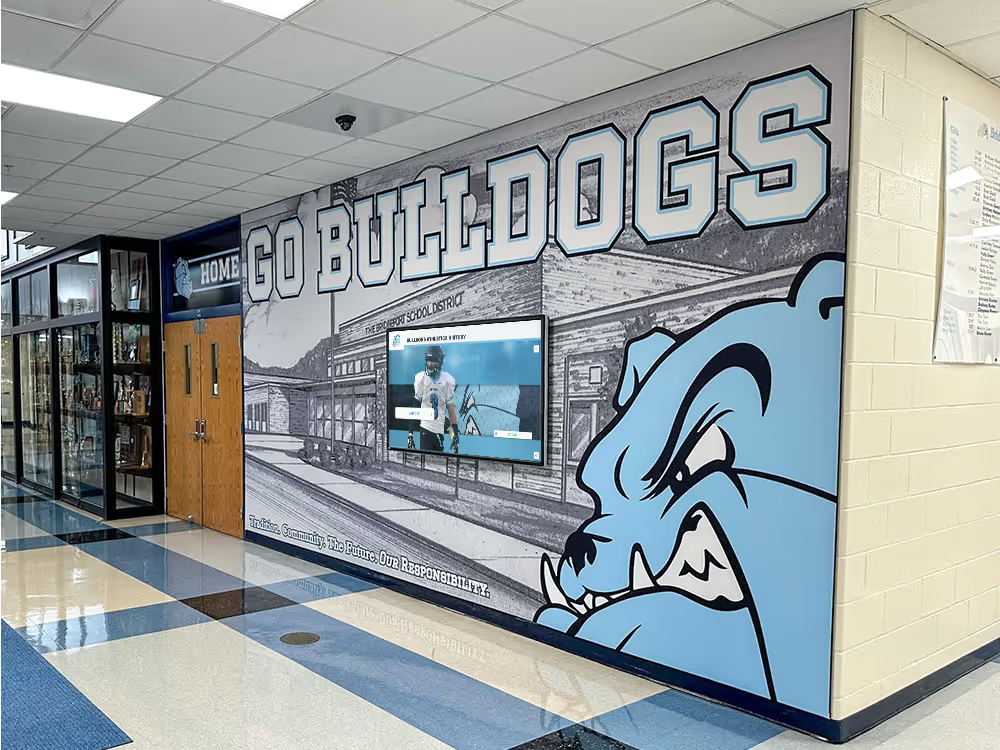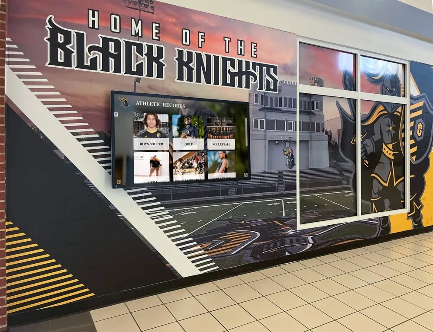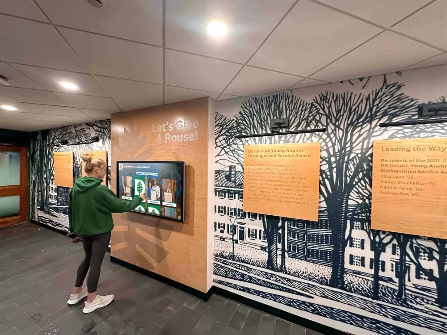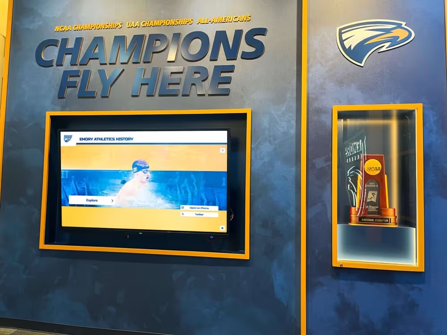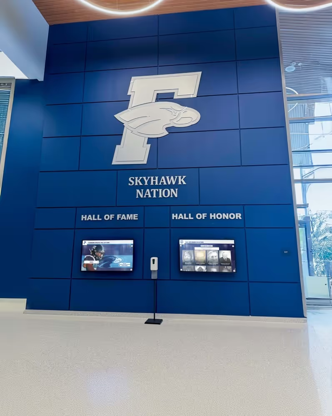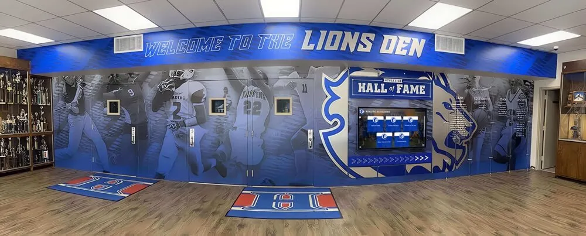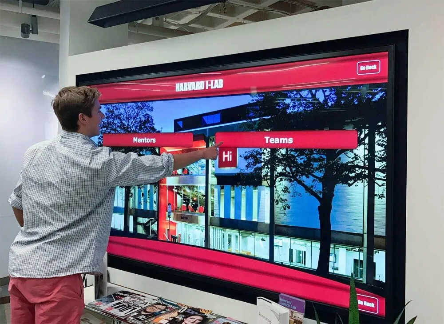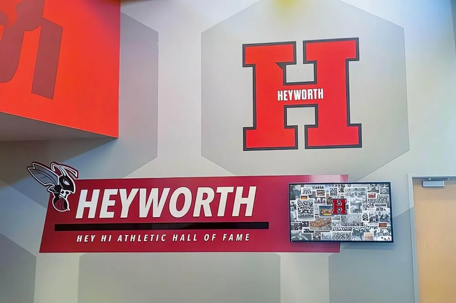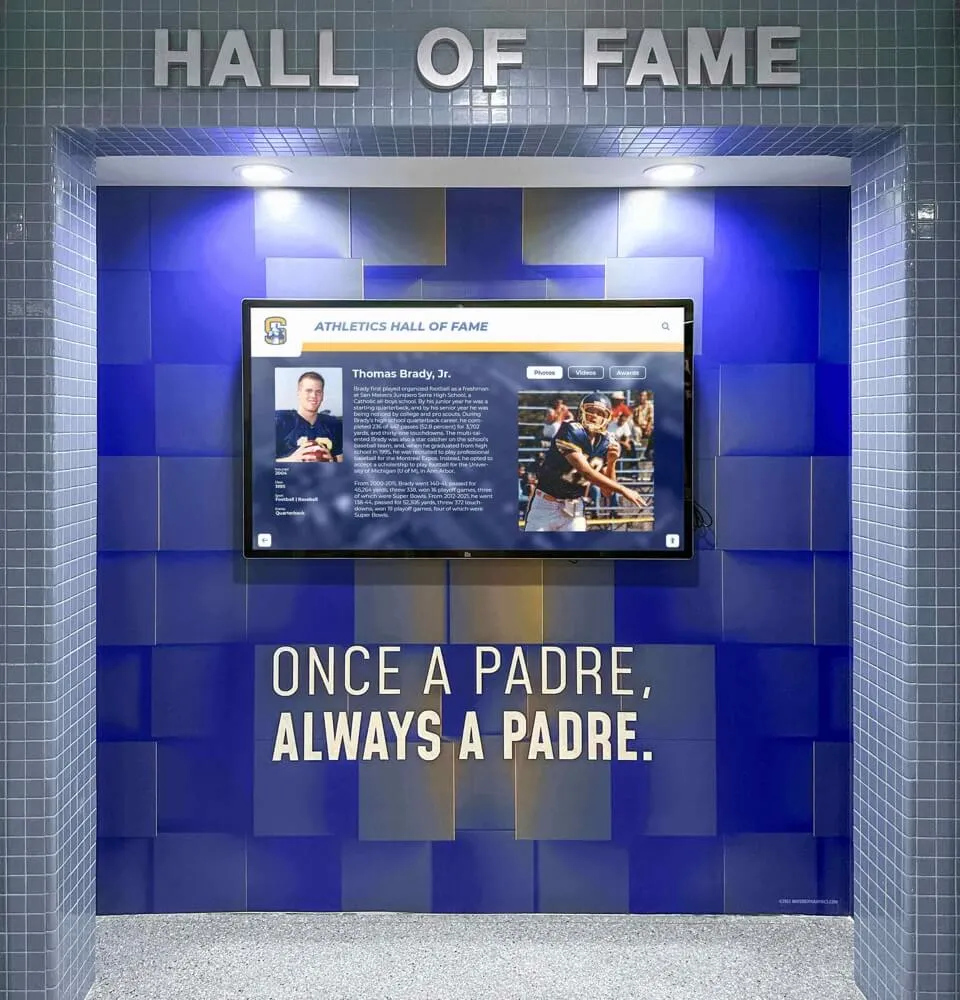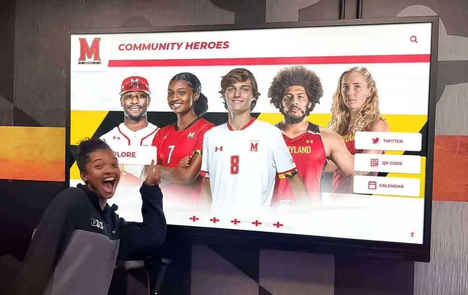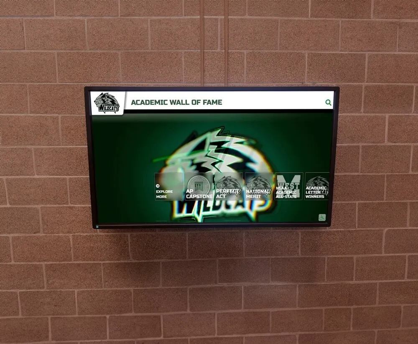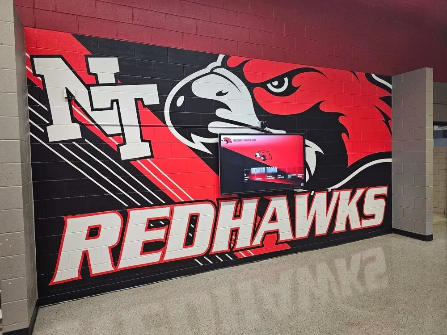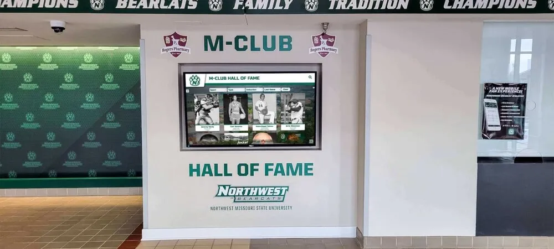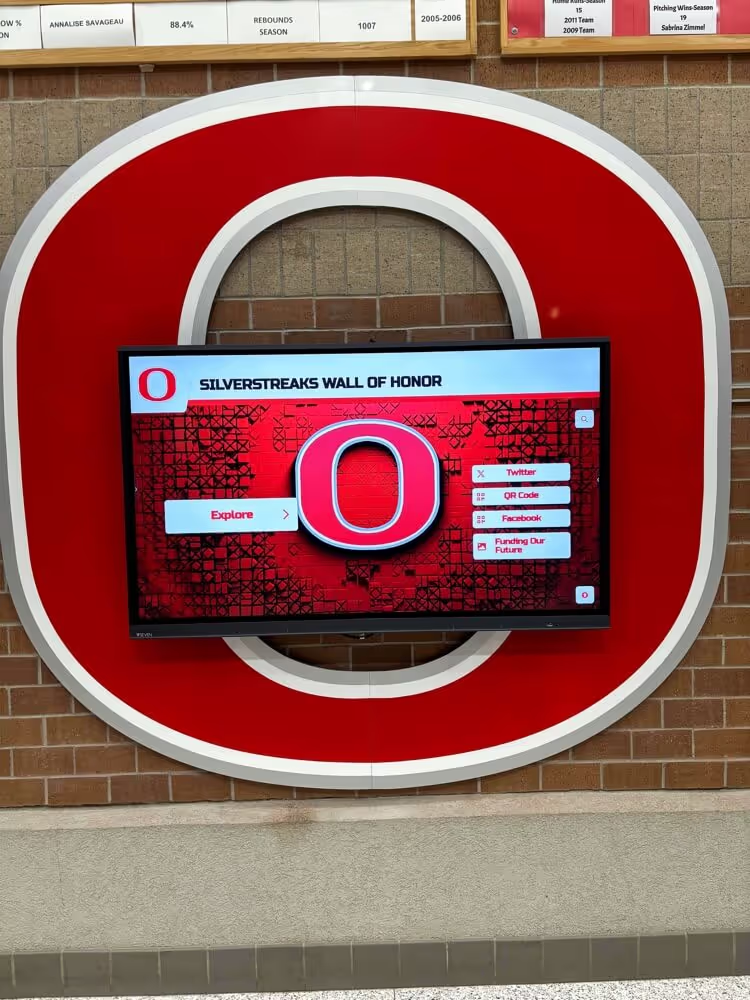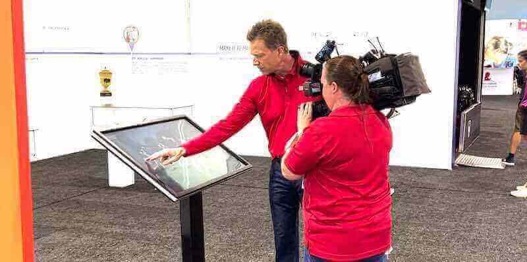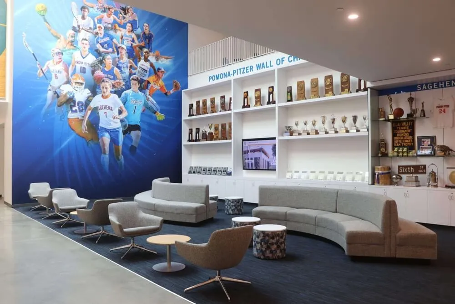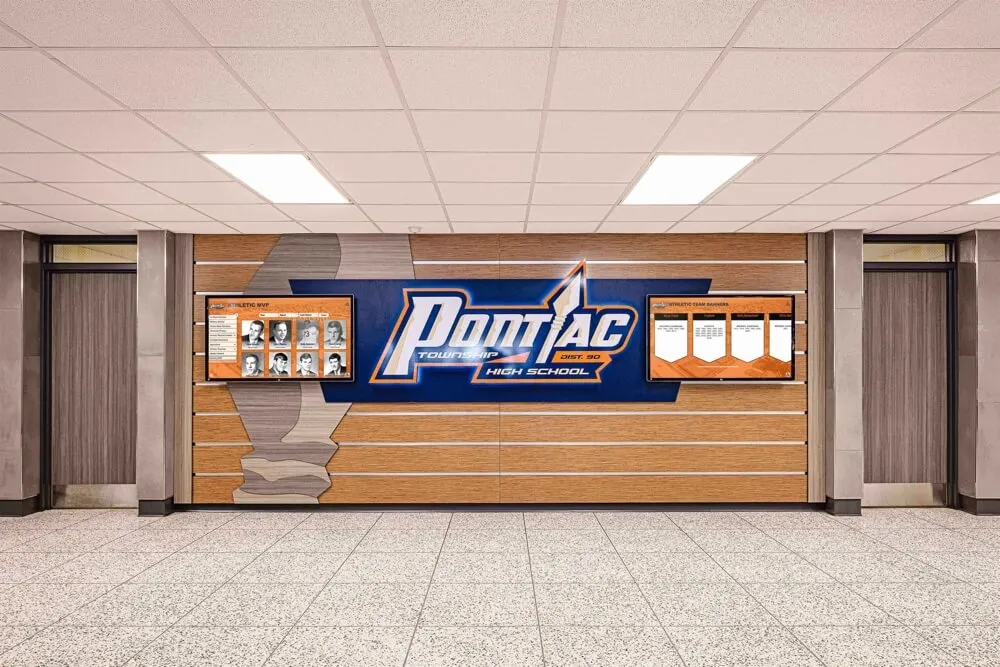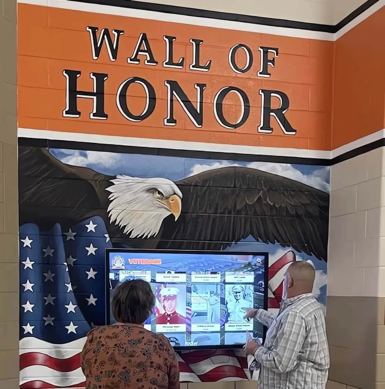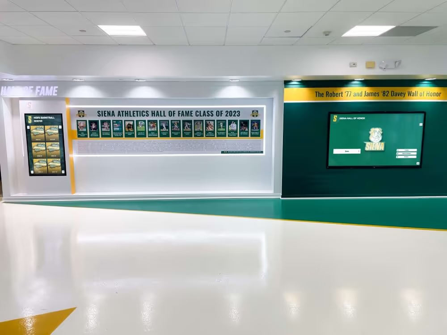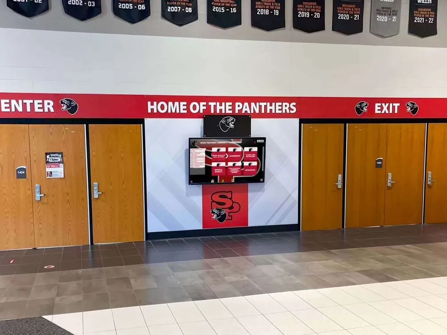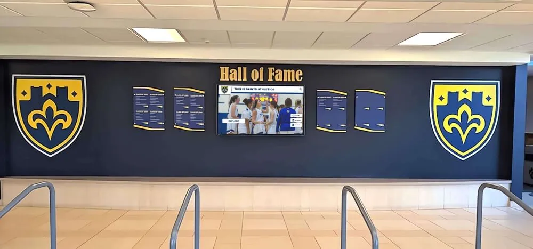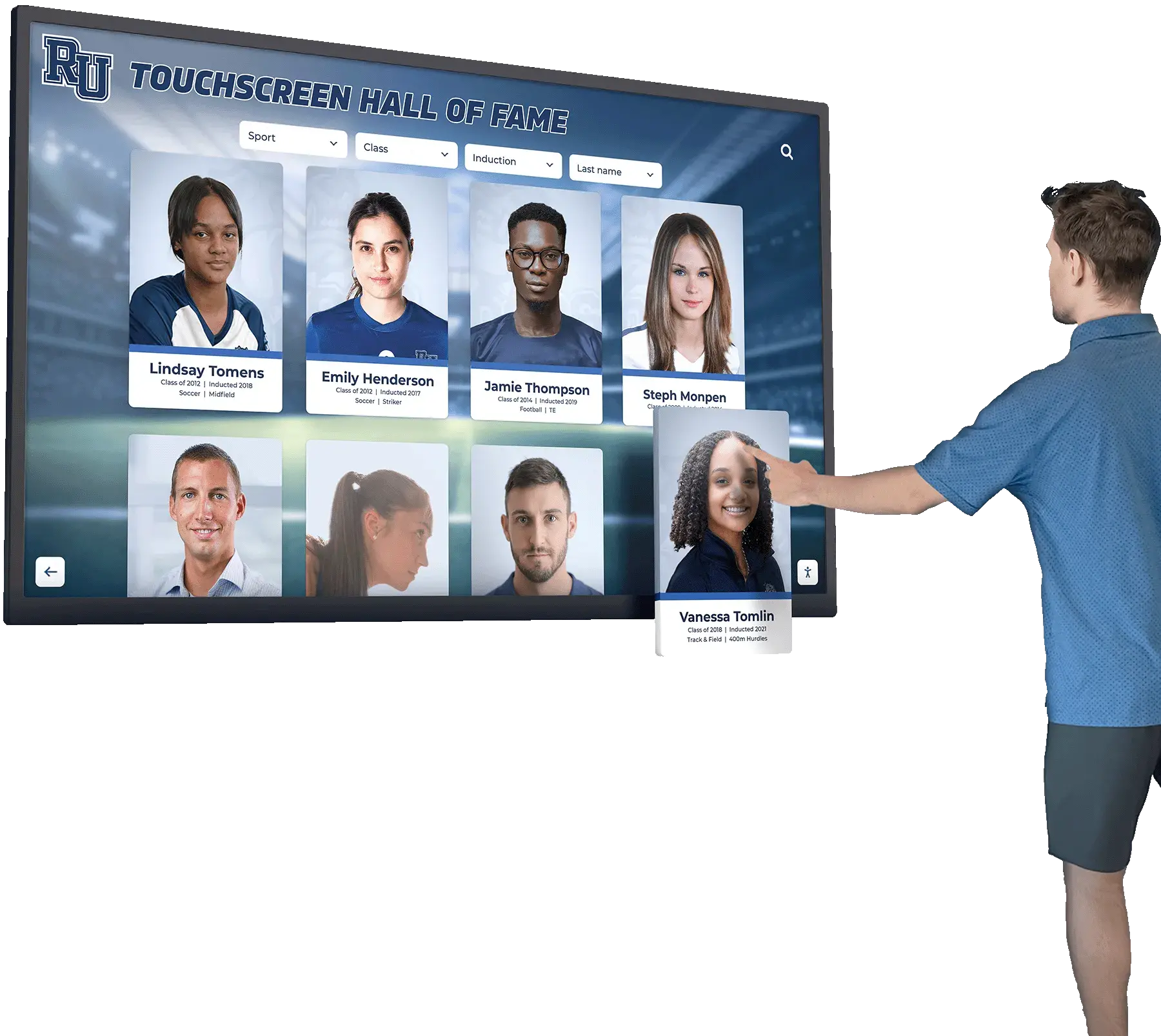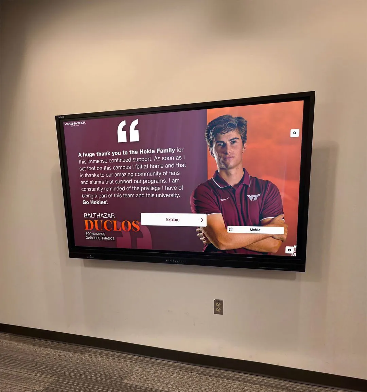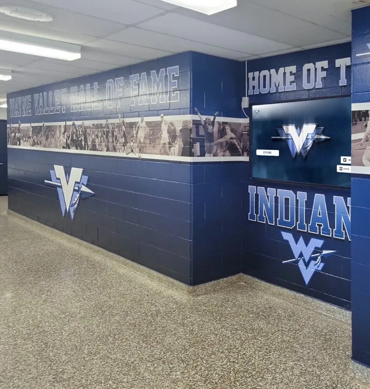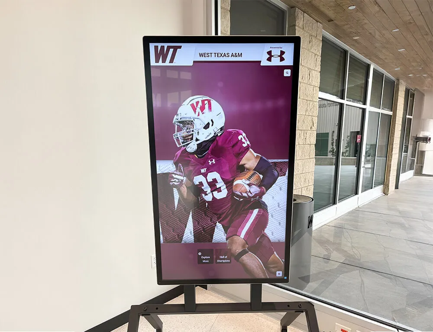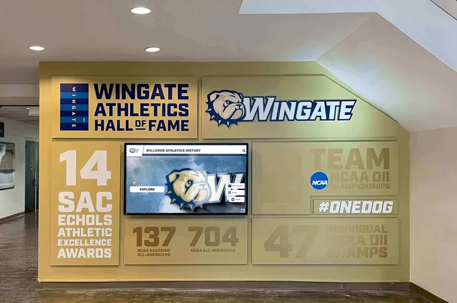Key Takeaways
Complete guide to designing effective alumni gathering areas with digital recognition displays, strategic layouts, and engagement features that strengthen connections and inspire giving.
Understanding Alumni Gathering Areas: More Than Welcome Spaces
Many institutions confuse alumni welcome areas with true gathering spaces, but the distinction matters tremendously for design decisions and functional outcomes.
Welcome Areas vs. Gathering Areas: Key Differences
Alumni Welcome Areas primarily serve as entry points and reception spaces. They greet visitors, provide basic information, display recognition, and direct people to appropriate offices or resources. Welcome areas function well as transition spaces during campus visits but lack the programming capacity and social infrastructure that sustain ongoing engagement.
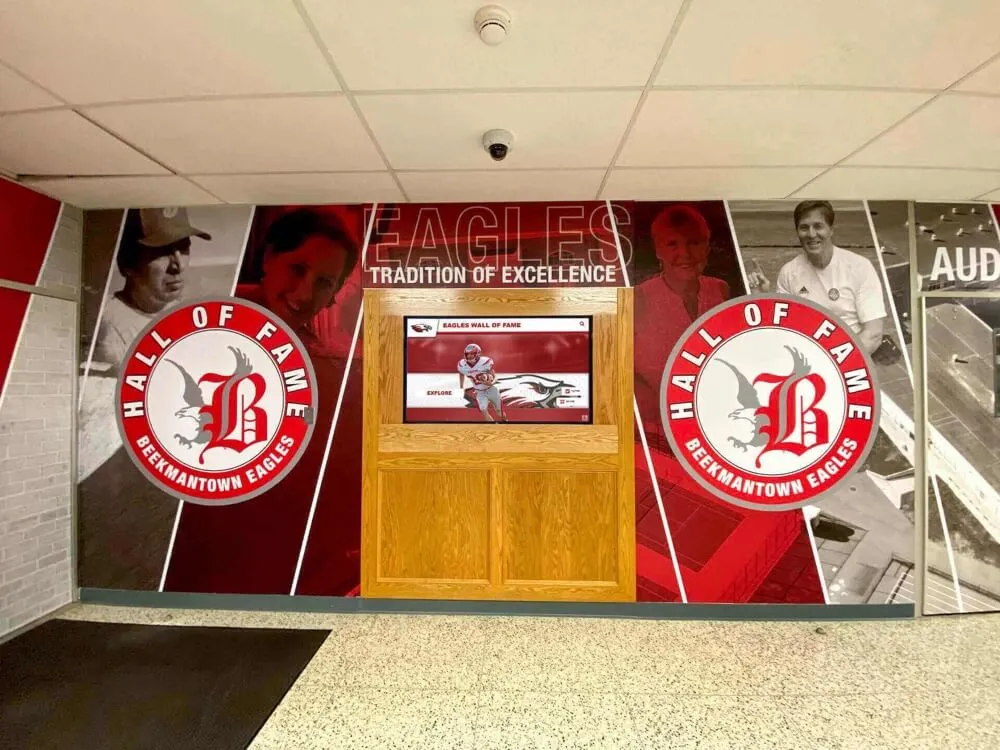
Alumni Gathering Areas, by contrast, function as active community spaces where graduates congregate for specific purposes:
- Social Networking: Informal conversations during campus visits, reunion weekend gatherings, and chance encounters that reconnect classmates
- Programmed Events: Alumni chapter meetings, career networking receptions, mentorship program events, and speaker presentations
- Advancement Activities: Donor recognition events, fundraising campaign gatherings, planned giving seminars, and stewardship celebrations
- Cross-Generational Connection: Events bringing together recent graduates with established professionals and distinguished lifetime alumni
- Work and Collaboration: Meeting spaces supporting alumni working together on projects, committees, or institutional initiatives
This distinction shapes every design decision from furniture selection to technology infrastructure. Understanding the primary functions your space will serve guides appropriate investment allocation and layout planning.
The Strategic Value of Dedicated Alumni Gathering Spaces
Institutions investing in purpose-designed alumni gathering areas report measurable benefits across multiple strategic priorities:
Enhanced Alumni Engagement
Research on alumni engagement consistently shows that physical spaces designed specifically for graduates significantly increase participation rates. According to studies of alumni giving trends, institutions with dedicated gathering spaces see 23-35% higher event attendance and 20-30% increased volunteer program participation compared to institutions relying on multipurpose venues or temporary event setups.
The Missouri State University experience illustrates this impact—when the university created a dedicated advancement center for alumni and donors (distinct from their welcome center for prospective students), they positioned alumni engagement “front and center” on campus, resulting in dramatically increased facility usage and alumni interaction.
Improved Fundraising Outcomes
Alumni gathering areas directly support advancement objectives through appropriate settings for cultivation conversations, recognition displays that demonstrate stewardship, and environments that inspire philanthropic commitment. Development officers report that dedicated spaces provide professional venues for major gift discussions while avoiding the awkwardness of administrative office meetings or off-campus locations lacking institutional connection.
Nearly half of all alumni have participated in mentorship relationships, and those who engage as mentors or mentees demonstrate 156% higher likelihood of current donations and 209% increased probability of future giving, according to alumni engagement statistics. Gathering areas that facilitate these mentorship connections indirectly drive significant philanthropic outcomes.
Strengthened Institutional Identity
Physical spaces communicate institutional values tangibly. Purpose-designed alumni gathering areas signal that institutions value graduates sufficiently to invest in permanent facilities honoring their achievements and supporting continued connection. This visible commitment strengthens emotional bonds that influence not only giving behavior but also student recruitment referrals, career networking support, and public advocacy.
Common Challenges Alumni Gathering Areas Address
Geographic Dispersion
Alumni populations scatter geographically after graduation. Without regular reasons to return to campus, connections naturally weaken. Compelling gathering spaces create destinations worthy of special trips while providing infrastructure for hybrid events enabling remote participation by distant graduates.
Generational Engagement Gaps
Alumni engagement strategies must address different generational expectations. Younger alumni raised on digital interaction expect technology-enabled experiences, while older graduates often prefer traditional approaches. Well-designed gathering areas incorporate both digital innovation and classic elements that resonate across age cohorts.
Limited Awareness of Benefits
Only 20% of alumni fully understand the range of benefits their alma maters offer, according to alumni association statistics. This awareness gap leads to underutilization and perceived low value. Gathering areas with visible programming and engaging recognition displays naturally educate alumni about institutional offerings while demonstrating active community vitality.
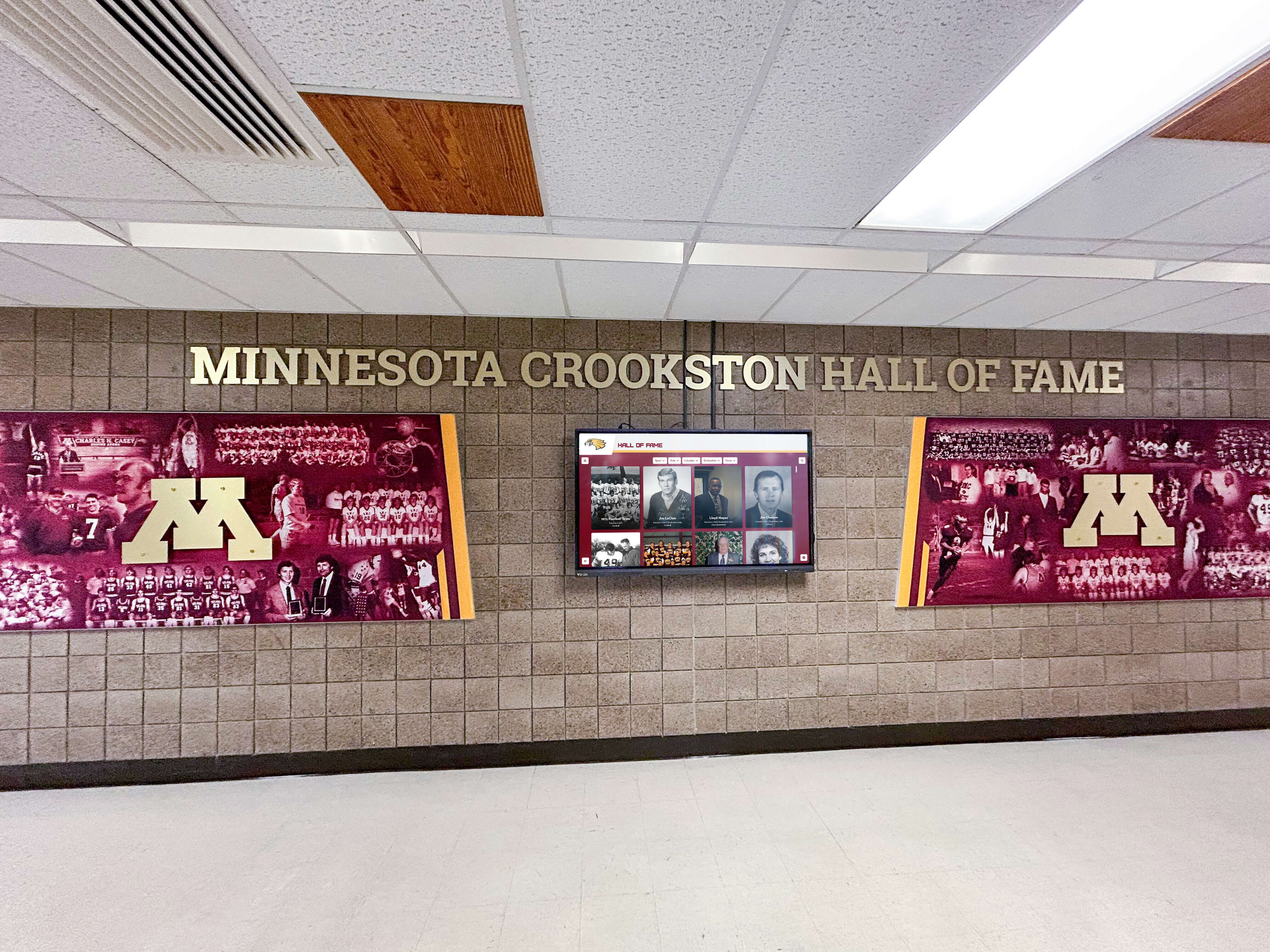
Essential Design Elements for Effective Alumni Gathering Areas
Successful gathering spaces balance multiple functional requirements while maintaining welcoming atmospheres that encourage lingering and interaction.
Flexible Layout and Furniture Configuration
Unlike single-purpose rooms, gathering areas must accommodate diverse activities from intimate 4-person conversations to 50-person reception events.
Movable Furniture Systems
Invest in quality furniture designed for frequent reconfiguration:
- Lightweight tables on casters that individuals can reposition easily
- Stackable or nesting chairs maintaining aesthetic quality
- Modular seating systems creating both intimate clusters and theater-style rows
- Rolling storage for chairs and tables when spaces need clearing
- Furniture dollies and handling tools making reconfiguration practical
Defined Zones Within Open Plans
Create perceived separation between functional areas without permanent barriers:
- Flooring material changes delineating spaces (carpet to hardwood transitions)
- Ceiling height variations or soffits defining areas
- Lighting changes marking zone boundaries
- Furniture arrangements suggesting spatial divisions
- Low shelving or planter boxes providing visual separation while maintaining sight lines
Technology-Enabled Flexibility
Integrate technology supporting varied uses:
- Retractable screens or projection surfaces
- Multiple presentation input locations throughout space
- Distributed audio systems with zone control
- Movable display mounts enabling position changes
- Wireless presentation technology eliminating cable constraints
Recognition and Celebration Features
Recognition anchors emotional connection in many alumni spaces. Creating an alumni hall of fame within gathering areas serves dual purposes—honoring achievement while creating engaging focal points that drive visits.
Interactive Digital Recognition Systems
Modern digital recognition displays transform static plaques into engaging exploration experiences:
- Unlimited Capacity: Showcase comprehensive alumni populations unrestricted by physical wall space limitations
- Rich Storytelling: Incorporate photos, videos, career histories, and detailed achievement narratives impossible with traditional plaques
- Dynamic Updates: Add new honorees and update existing profiles without physical reinstallation costs
- Searchable Discovery: Enable visitors to find specific individuals, graduation years, career fields, or achievement categories quickly
- Social Amplification: Allow visitors to share inspiring alumni stories through social media integration
- Analytics Insights: Track which profiles and categories attract most interest, informing content strategy
Solutions like Rocket Alumni Solutions provide purpose-built platforms designed specifically for educational recognition, with features refined through hundreds of school and university implementations nationwide.
Hybrid Recognition Approaches
Balance digital innovation with traditional elements:
- Prominent digital displays for comprehensive databases alongside selective traditional plaques for historically significant honorees
- Donor recognition walls celebrating major contributors with permanent installations
- Rotating physical exhibits showcasing memorabilia, trophies, and historical artifacts
- Donor naming opportunities on physical elements (rooms, furniture, architectural features) complementing digital recognition
Location and Prominence
Position recognition displays strategically:
- Near primary entrances where all visitors encounter them naturally
- As visual anchors defining space character and purpose
- At appropriate heights enabling comfortable touchscreen interaction (42-48 inches to screen center)
- With adequate clearance allowing multiple simultaneous users without crowding
- In well-lit areas avoiding screen glare while maintaining visibility
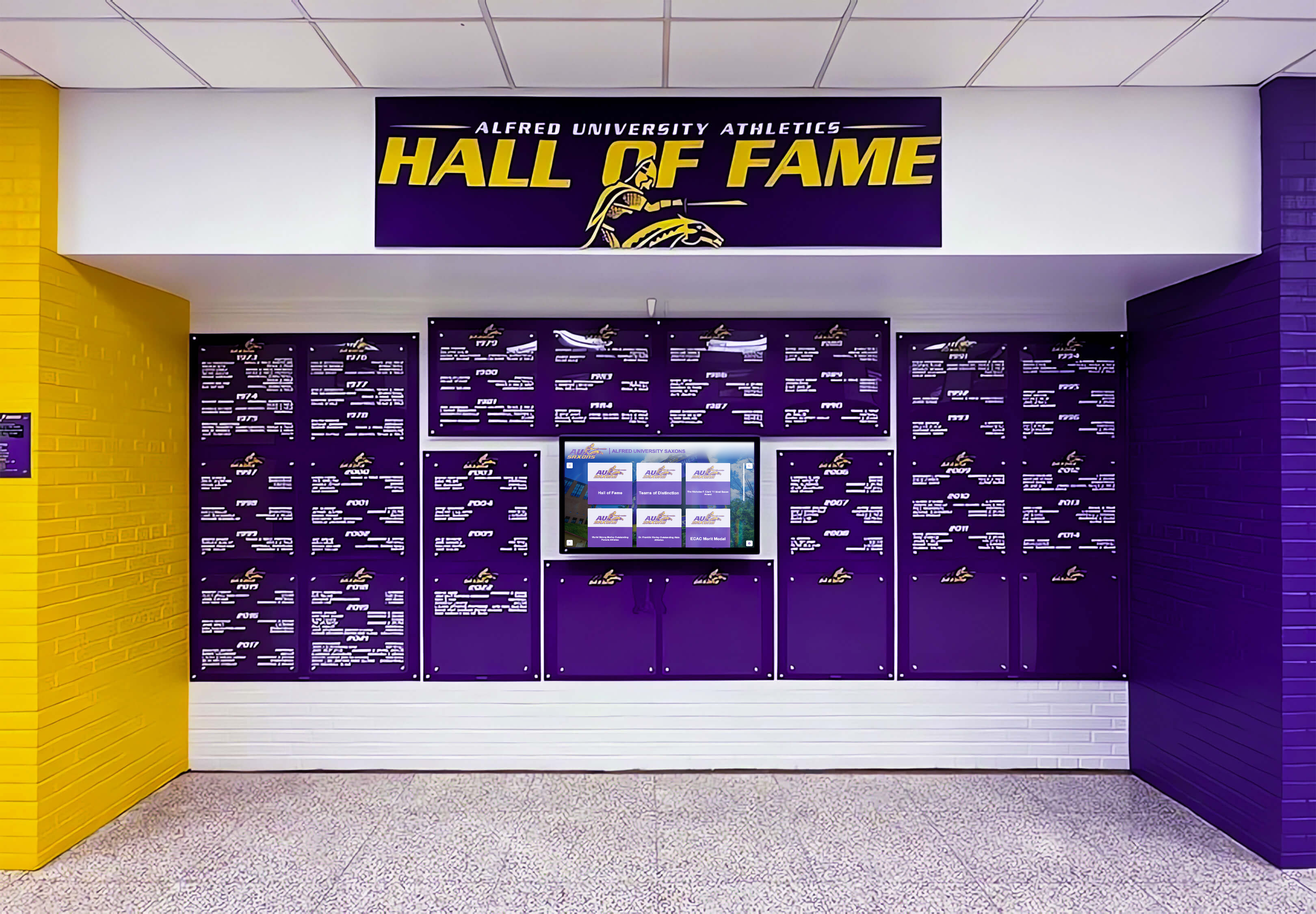
Hospitality and Comfort Amenities
Welcoming spaces invite lingering rather than brief passing through. Hospitality features communicate genuine care for visitor comfort.
Refreshment Capabilities
Scale hospitality features to space size and programming frequency:
Basic Level (Small Spaces)
- Coffee maker or single-serve brewing system
- Mini refrigerator for beverages
- Microwave for simple heating
- Countertop storage for supplies
- Small sink if plumbing available
Mid-Level (Medium Spaces)
- Full-size refrigerator
- Multiple brewing options (coffee, tea, hot water)
- Ice maker
- Catering prep counter space
- Sink with garbage disposal
- Storage for event supplies
Comprehensive Level (Large Spaces)
- Catering kitchen with commercial appliances
- Separate prep and serving areas
- Wine/beer service capabilities where appropriate
- Commercial dishwasher
- Extensive dry storage and refrigeration
- Separate cleanup area
Comfortable Seating Varieties
Provide seating types supporting different activities and preferences:
- Individual lounge chairs for reading or mobile device use
- Small sofas and loveseats for 2-3 person conversations
- Collaborative tables accommodating laptop work and small meetings
- Bar-height counters with stools for casual standing/sitting
- Window seats making use of architectural features
- Outdoor furniture extending gathering space beyond interior
Environmental Comfort
Control environmental factors affecting extended occupation comfort:
- Individual zone temperature controls
- Adequate air circulation and fresh air exchange
- Acoustic treatments managing reverberation without deadening space
- Adjustable lighting accommodating different times of day and activities
- Natural light access with glare control
- Plants and natural elements softening institutional aesthetics
Technology Infrastructure Supporting Engagement
Modern alumni expect seamless technology access. Inadequate infrastructure frustrates visitors and limits programming capabilities.
Connectivity Essentials
- High-Capacity Wi-Fi: Enterprise-grade wireless access points supporting 50+ simultaneous devices without degradation
- Guest Network Access: Simple authentication process for visitors without complicated credential requirements
- Network Speed: Minimum 100 Mbps download speeds enabling video streaming and large file access
- Power Access: Outlets every 6-8 feet along walls plus floor boxes in central areas
- USB Charging Ports: Integrated into furniture and wall plates
- Mobile Device Charging Stations: Dedicated kiosks for battery recharging
Presentation and Meeting Technology
- Large displays (65-85 inches) for presentations to assembled groups
- Wireless screen mirroring supporting all device types (laptops, phones, tablets)
- Video conferencing systems with quality cameras, microphones, and speakers enabling remote participation
- Conference phones for audio-only calls
- Whiteboard surfaces (physical or digital) for collaborative work
- Document cameras for physical object sharing
Interactive Display Integration
Beyond recognition displays, consider technology encouraging active participation:
- Digital calendars showing upcoming events and programming
- Social media feeds displaying real-time institutional updates
- Virtual guest books capturing visitor messages and memories
- QR codes linking to online resources, giving portals, or event registration
- Interactive wayfinding displays helping visitors navigate campus
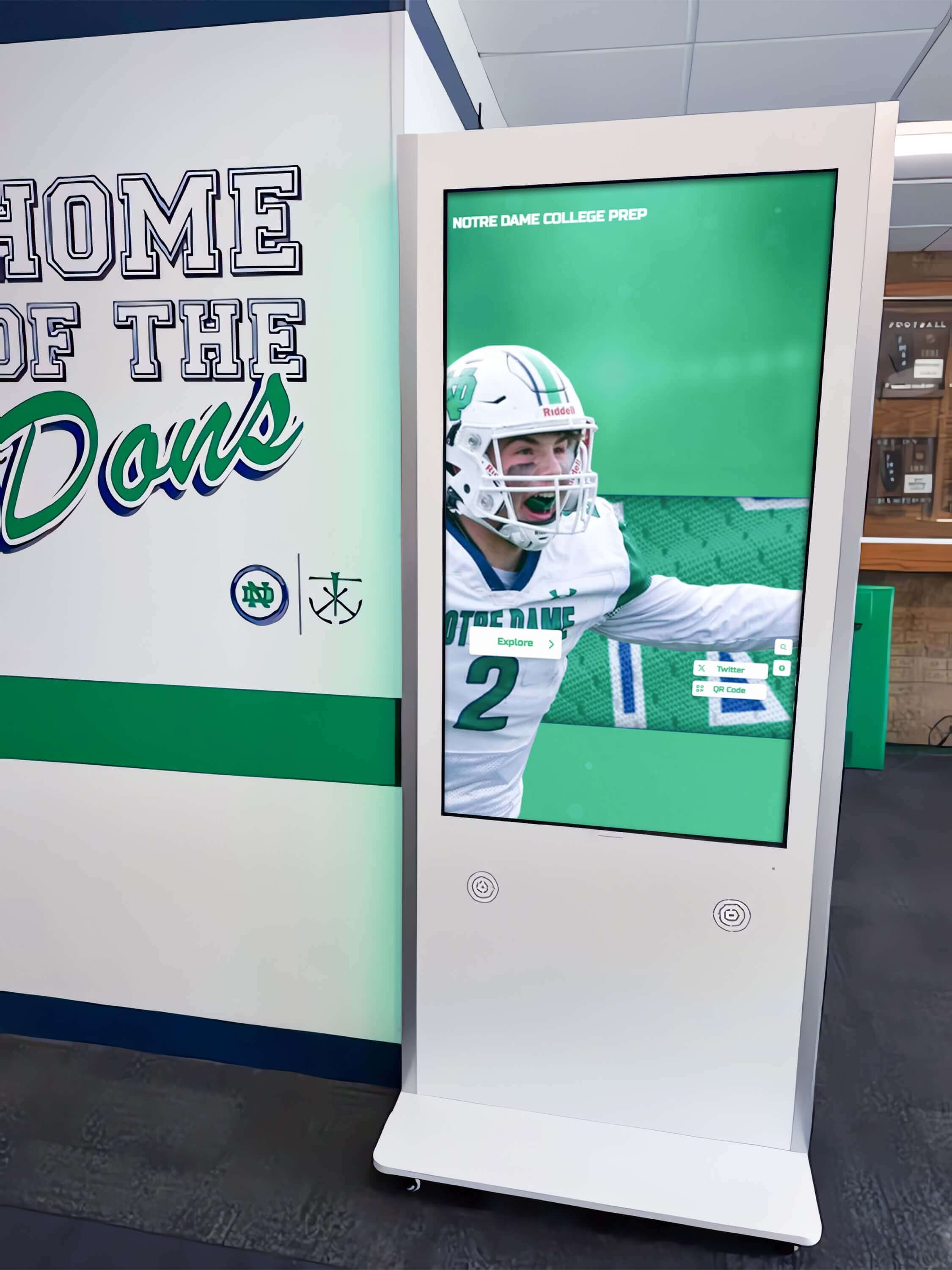
Space Planning Strategies by Institution Type and Size
Different institutions require tailored approaches based on alumni population characteristics, available space, and strategic priorities.
K-12 School Alumni Gathering Areas
Primary and secondary schools face unique considerations when creating alumni spaces that serve graduates spanning potentially 50-100 years.
Multi-Generational Design Requirements
Balance appeals to recent graduates and established professionals:
- Contemporary furniture and technology preventing dated appearance
- Traditional architectural elements resonating with older alumni
- Varied seating types accommodating different mobility levels
- Historical displays spanning multiple decades of school evolution
- School history showcases documenting institutional development
Student Integration Opportunities
K-12 alumni spaces benefit from current student visibility:
- Locations where students naturally pass spaces daily
- Recognition displays creating aspiration and inspiration
- Programming bringing alumni and students together
- Mentorship program events connecting graduates with current students
- College signing day celebrations linking current achievements with alumni success
Modest Space Optimization
Most K-12 schools lack space for dedicated large alumni centers. Maximize smaller footprints:
- 300-600 square foot spaces providing meaningful gathering capability
- Hallway alcoves or expanded lobby areas rather than full rooms
- Dual-purpose spaces serving alumni and community functions
- Vertical space utilization with wall-mounted displays and high storage
Budget-Conscious Solutions
K-12 institutions often face tighter budgets than universities:
- Phased implementation spreading costs across multiple years
- Volunteer labor for non-technical work like painting and decorating
- Donated furniture from community members or businesses
- Alumni-funded recognition displays as class gift projects
- Donor naming opportunities funding specific elements
Higher Education Alumni Centers
Colleges and universities typically implement more comprehensive facilities supporting extensive programming and diverse alumni populations.
Comprehensive Functionality
University alumni centers often incorporate:
- Advancement office space for fundraising staff
- Alumni association administrative offices
- Multiple meeting rooms of various sizes
- Reception/event spaces for 100+ attendees
- Catering facilities supporting substantial food service
- Conference rooms with professional presentation technology
- Private offices for donor conversations
- Archive storage for historical materials
Integration With Advancement Operations
Supporting advancement and marketing teams becomes central to university space design:
- Development officer workspaces adjacent to gathering areas
- Donor recognition displays demonstrating appropriate stewardship
- Prospect research areas with security and privacy
- Gift processing and administrative space
- Marketing and communications offices coordinating messaging
- Database management areas maintaining alumni records
Geographic Network Support
Universities serving national or international alumni populations need technology supporting distant engagement:
- Professional video conferencing for chapter meetings
- Livestreaming capability broadcasting events globally
- Recording facilities producing content for remote consumption
- Online recognition platform extensions enabling worldwide access
- Hybrid event infrastructure supporting simultaneous in-person and virtual participation
Programming Intensity
Large alumni populations enable frequent event scheduling:
- Daily or weekly programming justifying dedicated event staff
- Concurrent activities in multiple spaces requiring coordination
- Catering and hospitality operations approaching commercial scale
- Reservation systems managing space allocation
- Event setup and breakdown requiring dedicated operations staff
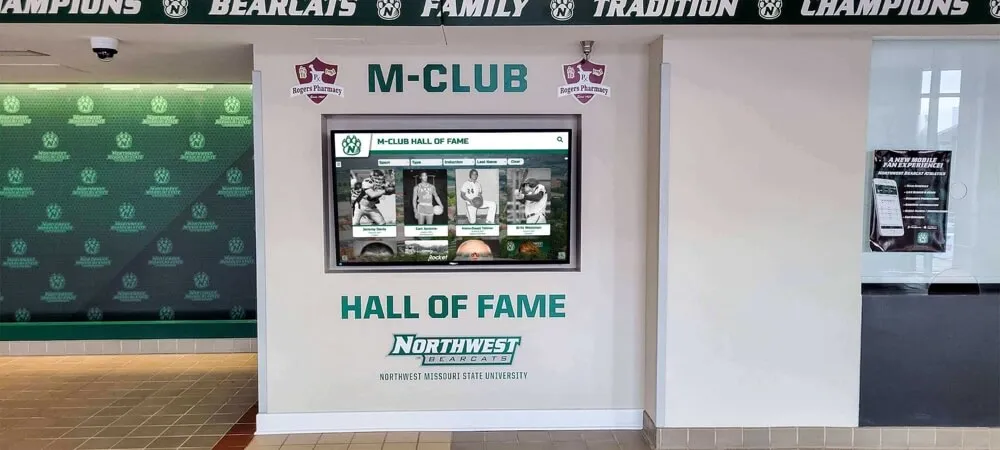
Small to Mid-Sized Institution Approaches
Institutions between extremes benefit from scaled approaches:
Right-Sized Solutions
Avoid over-building for actual usage:
- 800-1,500 square foot spaces supporting 30-50 person events
- Combined reception/gathering areas with flexible furniture
- Single professional meeting room plus casual seating clusters
- Basic catering capability without full commercial kitchens
- Shared administrative staff rather than dedicated personnel
Strategic Partnerships
Maximize resources through collaboration:
- Sharing spaces with student affairs or career services during low-usage periods
- Partnering with facilities management for setup and maintenance
- Leveraging advancement teams for part-time space management
- Student worker staffing during peak hours or events
- Community partnerships sharing specialized amenities
Technology as Force Multiplier
Smaller institutions benefit disproportionately from technology enabling virtual engagement:
- Interactive alumni directories making small populations feel more connected
- Online recognition platforms extending physical displays globally
- Virtual event capabilities expanding reach beyond local alumni
- Social media integration amplifying limited programming
- Email marketing tools maintaining contact between infrequent events
Creating Engaging Programming for Alumni Gathering Areas
Physical spaces come alive through consistent programming that gives alumni reasons to visit and return regularly.
Event Types and Frequency
Balance programming intensity with available resources and alumni demand:
Monthly Programming (Minimum Baseline)
- Alumni networking receptions on consistent schedule (first Friday, third Thursday)
- Career mentorship mixers connecting students with professional alumni
- Chapter meetings for local alumni groups
- Special interest events (golf outings, theater trips, athletic viewing parties)
Quarterly Signature Events
- Distinguished alumni speaker series
- Homecoming festivities and reunion weekend programming
- Recognition induction ceremonies
- Seasonal social gatherings
Annual Milestone Events
- Major reunion year celebrations (25th, 50th anniversaries)
- Alumni awards galas
- Advancement campaign kickoffs or celebrations
- Alumni welcome weekend programs
Programming Best Practices
Consistency Over Intensity
Regular modest programming builds habit and expectation better than sporadic elaborate events. Alumni who know that the first Friday of every month features a networking reception in the gathering area develop patterns of attendance that sporadic events never achieve.
Diverse Appeal
Program for different alumni segments:
- Recent graduates (5-15 years out) seeking career networking and social connection
- Mid-career alumni (15-35 years out) interested in giving back through mentorship
- Established professionals (35+ years out) valuing recognition and legacy opportunities
- Special interest groups (athletes, Greek life, academic majors, professional fields)
Low-Barrier Participation
Remove obstacles to attendance:
- Free or very low-cost events
- Drop-in format not requiring advance registration
- Weekday evening timing (6-8 PM) convenient for working professionals
- Weekend afternoon options for families
- Virtual participation options for distant alumni
- Parking validation or shuttle service
Content Value
Provide genuine value beyond simple socializing:
- Professional development topics relevant to alumni careers
- Institutional updates demonstrating impact and progress
- Networking structured to facilitate meaningful connections
- Student interaction showing current campus vitality
- Recognition ceremonies honoring achievement
Documentation and Amplification
Extend event impact beyond attendees:
- Photography and video capture
- Social media posting during and after events
- Blog posts or newsletter features highlighting content
- Alumni who attended sharing with personal networks
- Online recordings for remote viewing
Budgeting and Funding Alumni Gathering Area Development
Understanding realistic costs and creative funding approaches makes gathering area development achievable across varied institutional contexts.
Typical Investment Ranges
Modest Transformation (Existing Space Conversion)
- 300-600 square feet
- Paint, lighting, flooring updates: $5,000-$15,000
- Furniture and fixtures: $10,000-$25,000
- Basic digital recognition display: $15,000-$25,000
- Technology infrastructure: $5,000-$10,000
- Total: $35,000-$75,000
Mid-Scale Development (Dedicated Small Space)
- 600-1,200 square feet
- Light construction and finishes: $30,000-$60,000
- Comprehensive furniture and fixtures: $25,000-$50,000
- Digital recognition system and displays: $25,000-$40,000
- Full technology and AV: $15,000-$30,000
- Architectural and design fees: $10,000-$20,000
- Total: $105,000-$200,000
Comprehensive Build (Purpose-Built Center)
- 1,500-3,000 square feet
- Complete construction or renovation: $150,000-$400,000
- Full furniture, fixtures, and equipment: $75,000-$150,000
- Multiple digital displays and recognition systems: $50,000-$100,000
- Comprehensive technology infrastructure: $40,000-$80,000
- Professional design and project management: $30,000-$60,000
- Total: $345,000-$790,000
These ranges assume new development. Institutions with existing underutilized spaces can achieve significant savings through adaptive reuse requiring primarily cosmetic updates and furniture rather than construction.
Creative Funding Strategies
Naming Opportunities and Major Gifts
Alumni centers naturally attract naming gift support:
- Entire space naming for major commitments ($250,000-$1,000,000+)
- Room or functional area naming ($50,000-$250,000)
- Recognition display sponsorships ($25,000-$75,000)
- Furniture or fixture dedications ($5,000-$25,000)
- Technology component naming ($10,000-$50,000)
Frame proposals emphasizing legacy impact—donor names appearing in spaces where alumni gather for decades creates lasting visibility while supporting community connection.
Reunion Class Campaigns
Milestone reunion classes seeking meaningful commemoration projects often embrace alumni space funding:
- 25th reunion classes funding major elements
- 50th reunion classes creating endowed maintenance funds
- Multiple reunion years collaborating on comprehensive projects
- Class naming opportunities for significant contributions
- Class-specific recognition features within broader spaces
Comprehensive Capital Campaigns
Include alumni gathering area development within broader campaigns:
- Position as engagement infrastructure supporting other campaign priorities
- Demonstrate how spaces facilitate the stewardship and cultivation driving campaign success
- Create graduated giving opportunities at multiple commitment levels
- Show how gathering spaces benefit current students through mentorship and networking
Corporate and Foundation Support
Position alumni spaces supporting educational outcomes qualifying for external funding:
- Career development and professional networking programs
- Student-alumni mentorship initiatives
- Entrepreneurship and innovation programming
- Regional economic development through alumni business connections
- Workforce development partnerships
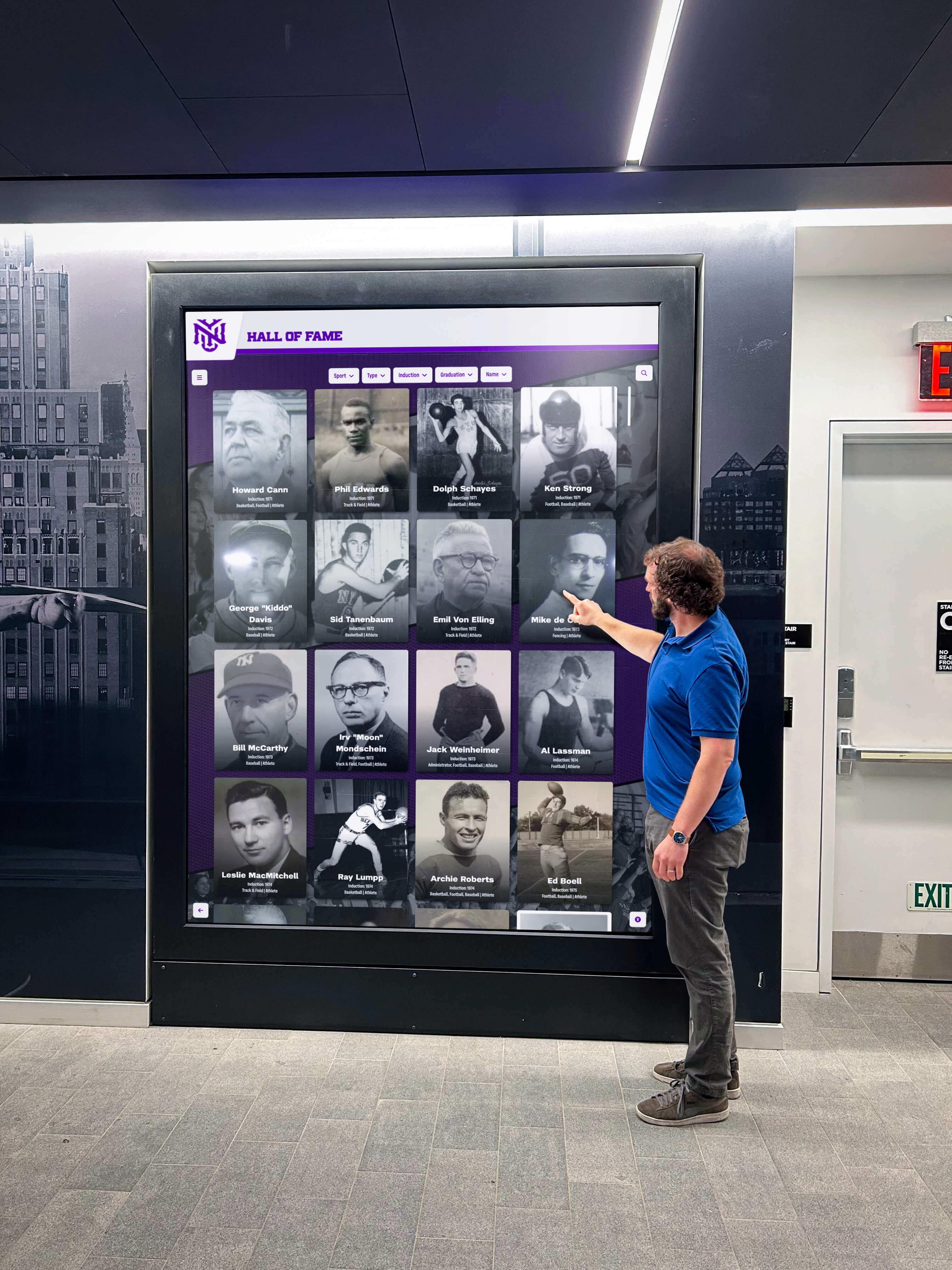
Phased Implementation Reducing Initial Investment
Spread development across multiple phases and budget cycles:
Phase 1: Foundation (Year 1)
- Identify and prepare space (paint, basic updates)
- Install single focal recognition display
- Provide basic seating for 15-20 people
- Establish essential connectivity (Wi-Fi, power)
- Begin regular programming proving concept
Phase 2: Enhancement (Year 2)
- Expand furniture for greater capacity
- Add meeting technology and presentation capability
- Incorporate refreshment amenities
- Expand recognition content and displays
- Increase programming frequency and sophistication
Phase 3: Completion (Year 3)
- Architectural enhancements and finishes
- Comprehensive technology integration
- Additional recognition displays or exhibits
- Full hospitality capability
- Professional staffing if justified by usage
This approach proves value before requesting full investment while building donor interest through visible progress and early results.
Measuring Success and Optimizing Performance
Track meaningful metrics demonstrating value and informing continuous improvement.
Quantitative Performance Indicators
Usage Metrics
- Total visitor counts per month/year
- Average visit duration indicating genuine engagement
- Event frequency and attendance trends
- Peak usage days/times informing programming optimization
- Repeat visitor rates showing sustained interest
- Space utilization percentage guiding capacity planning
Advancement Outcomes
- Alumni giving participation rate changes
- Average gift size evolution
- Major gift pipeline growth
- First-time donor acquisition attributed to events
- Consecutive giving year retention
- Planned giving inquiry increases
Technology Engagement
- Interactive display interaction volume
- Average session duration on recognition systems
- Popular search terms revealing interest areas
- Most-viewed alumni profiles
- Social sharing frequency
- Web platform traffic complementing physical displays
Programming Effectiveness
- Registration to attendance conversion rates
- Post-event satisfaction survey results
- Volunteer recruitment from events
- Student participation in alumni programs
- Mentorship connections formed
- Professional network outcomes reported
Qualitative Assessment Approaches
Stakeholder Feedback Collection
- Alumni satisfaction surveys with open-ended responses
- Focus groups discussing space utility and programming
- Development officer assessments of donor cultivation effectiveness
- Student perspectives on alumni interaction value
- Campus visitor reactions during tours
- Event participant feedback forms
Observational Evaluation
- Staff monitoring visitor behavior patterns
- Photography documenting space utilization
- Notes on conversation clusters and social dynamics
- Assessment of atmosphere and energy levels
- Identification of underutilized areas or features
- Recognition of organically emerging uses
Benchmark Comparisons
- Pre- and post-implementation metric comparison
- Peer institution performance analysis
- Industry standard alignment assessment
- Year-over-year trend evaluation
- Regional or national program ranking
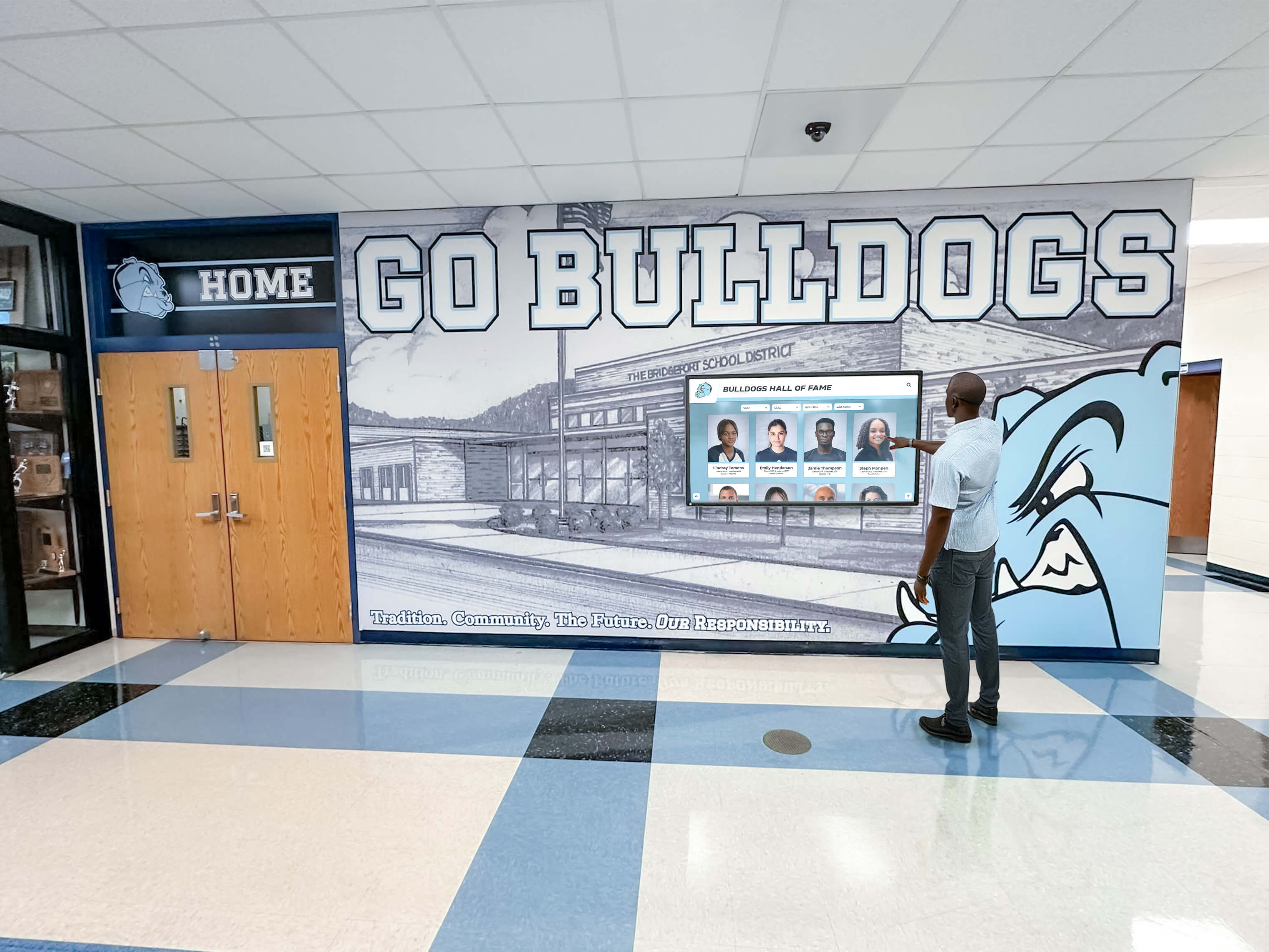
Continuous Improvement Processes
Use assessment data for ongoing optimization:
Content Strategy Refinement
- Highlight recognition categories attracting most interest
- Expand programming types showing highest attendance
- Adjust event timing based on participation patterns
- Feature alumni stories generating engagement
- Update technology reflecting usage data
Space Configuration Evolution
- Adjust furniture arrangements based on observed usage
- Add amenities addressing identified needs
- Improve acoustics or lighting responding to feedback
- Expand capacity in popular zones
- Repurpose underutilized areas
Technology Enhancement
- Upgrade displays based on interaction data
- Add features users request or naturally seek
- Improve interfaces where confusion occurs
- Expand content responding to search patterns
- Integrate new capabilities as they emerge
Conclusion: Building Alumni Gathering Areas That Transform Engagement
Alumni gathering areas represent strategic investments in relationship infrastructure that delivers measurable returns across advancement, recruitment, student success, and community building objectives. Unlike simple recognition displays or event spaces, thoughtfully designed gathering areas create destinations where alumni naturally congregate, meaningful relationships form organically, and institutional bonds strengthen across generations.
The most successful implementations share common characteristics—flexible designs accommodating diverse uses, technology integration that enhances rather than dominates experience, recognition systems that honor achievement while inspiring continued connection, hospitality features that communicate genuine welcome, and consistent programming that brings spaces alive with regular activity. These elements work together transforming underutilized square footage into vibrant community centers that alumni eagerly return to throughout their lives.
Begin where you are with resources available, whether that means converting a 400-square-foot office into a modest gathering space or building a comprehensive 3,000-square-foot alumni center. Success depends less on scale than on genuine commitment to creating environments where alumni feel valued, connected, and inspired to remain engaged. Strategic planning addressing space allocation, recognition approaches, technology selection, programming strategy, and sustainable operations creates frameworks for gradual enhancement as programs prove successful and additional resources become available.
Solutions like digital recognition platforms from Rocket Alumni Solutions enable institutions to honor comprehensive alumni populations through engaging interactive experiences that strengthen connections while providing measurable engagement data. From initial planning through years of sustained growth, the right technology partners and strategic approaches transform alumni gathering areas from simple facilities into transformative engagement infrastructure benefiting institutions across all mission dimensions.
Ready to Create Your Alumni Gathering Area?
Discover how interactive recognition displays can anchor compelling alumni spaces that celebrate achievement, facilitate connection, and drive engagement. Explore Rocket Alumni Solutions to see how schools and universities nationwide are creating dynamic gathering areas through purpose-built recognition platforms designed specifically for educational environments.
Your alumni community deserves spaces worthy of their achievements and capable of sustaining the lifelong connections that benefit students, institutions, and society for generations. With thoughtful planning, strategic investment, and the right partners, you can create alumni gathering areas that become beloved institutional assets driving engagement and support for decades to come.
